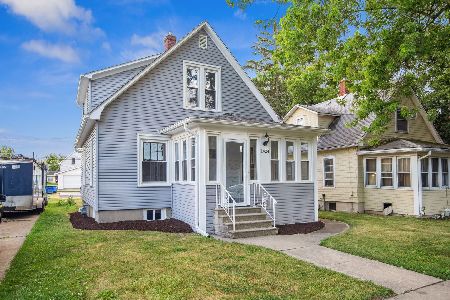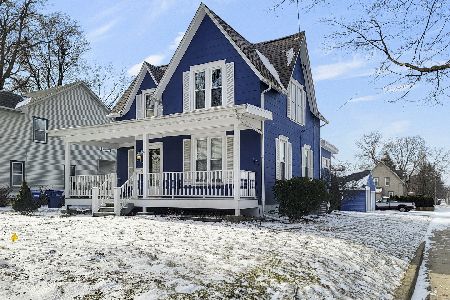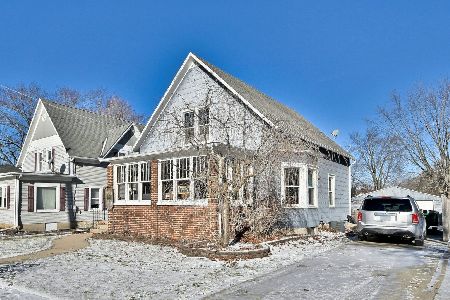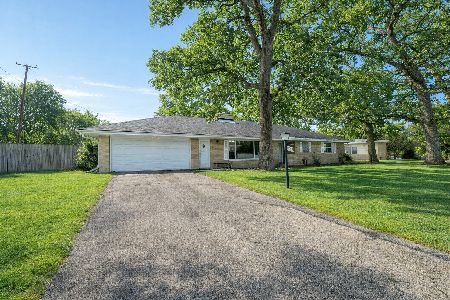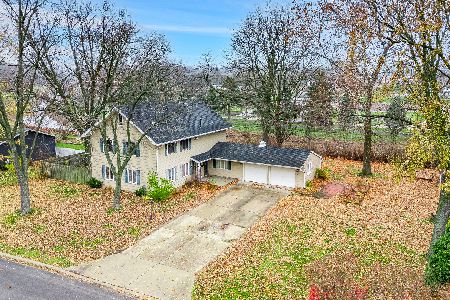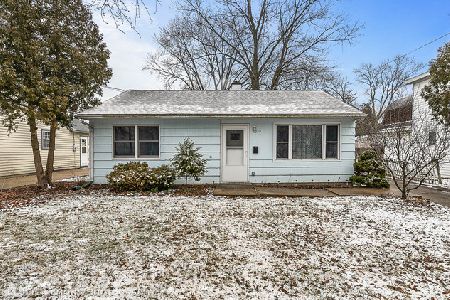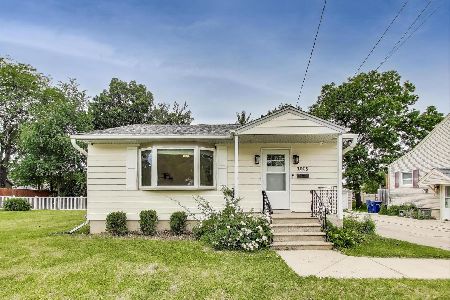1008 13th Street, Dekalb, Illinois 60115
$174,900
|
Sold
|
|
| Status: | Closed |
| Sqft: | 1,776 |
| Cost/Sqft: | $98 |
| Beds: | 2 |
| Baths: | 4 |
| Year Built: | 1980 |
| Property Taxes: | $5,495 |
| Days On Market: | 1951 |
| Lot Size: | 0,24 |
Description
2-3 bedroom split level with sub-basement includes 2 full baths, 2 half baths, and 2 car garage. This lovely home boasts almost 1800sqft across 4 levels of living space and many updates including a fully rehabbed master bath with gorgeous oversized shower with rain dual shower head, new vanities in hall bathroom and main floor half bath, new stainless kitchen appliances, newer washer and dryer in laundry area, updated bar on garden level, and exterior siding/trim/gutters freshly painted. Open floor plan on main level with kitchen, living room with big bay window, and dining room. Slider doors lead to an enclosed porch with heater and air conditioner. Second level has two bedrooms and two full baths. Master bedroom features a huge 6x10 walk-in closet with custom shelving. Garden level has a large family room with a bar and a train track system around the perimeter as well as a built-in computer nook and additional 1/2 bath. Basement level includes a possible third bedroom and additional storage. Outside is a large, 1/4 acre, fully fenced yard complete with shed. Home is located across from elementary school and close to shopping.
Property Specifics
| Single Family | |
| — | |
| — | |
| 1980 | |
| Partial | |
| — | |
| No | |
| 0.24 |
| De Kalb | |
| — | |
| 0 / Not Applicable | |
| None | |
| Public | |
| Public Sewer | |
| 10889335 | |
| 0814477034 |
Property History
| DATE: | EVENT: | PRICE: | SOURCE: |
|---|---|---|---|
| 9 Aug, 2013 | Sold | $134,500 | MRED MLS |
| 25 Jun, 2013 | Under contract | $139,900 | MRED MLS |
| 16 May, 2013 | Listed for sale | $139,900 | MRED MLS |
| 31 Dec, 2020 | Sold | $174,900 | MRED MLS |
| 26 Nov, 2020 | Under contract | $174,900 | MRED MLS |
| 1 Oct, 2020 | Listed for sale | $174,900 | MRED MLS |
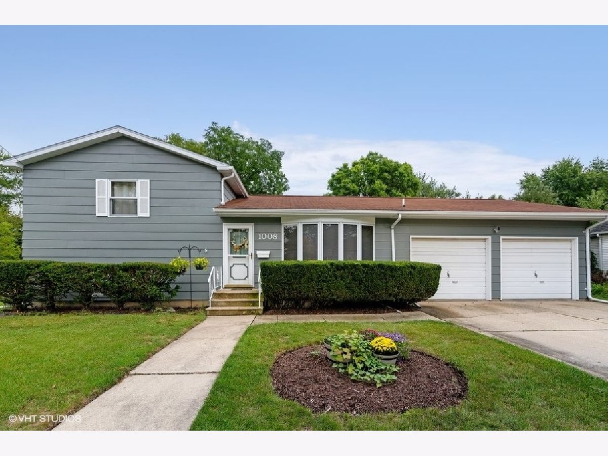
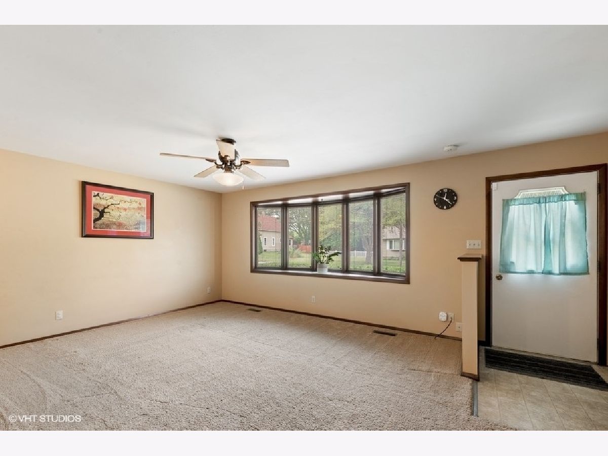
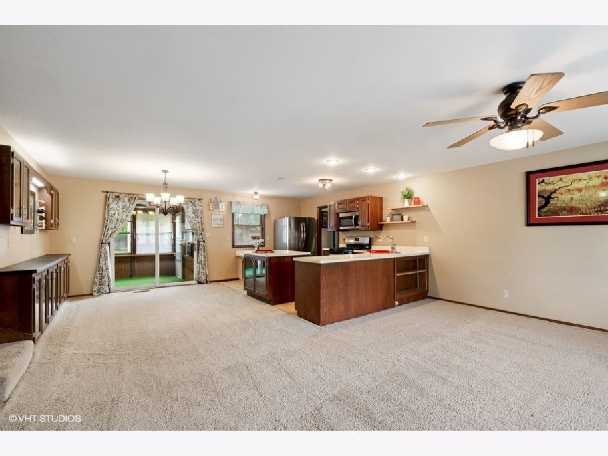
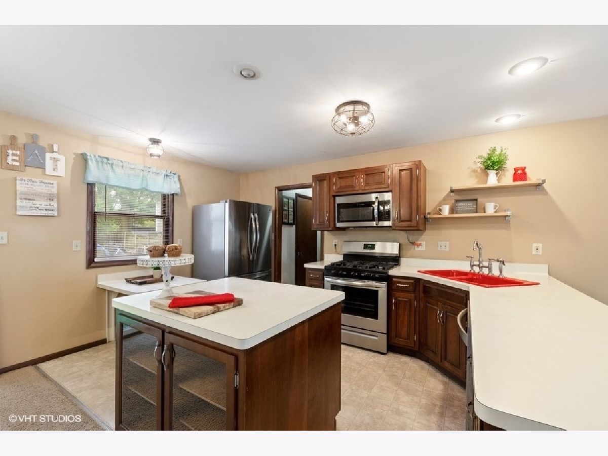
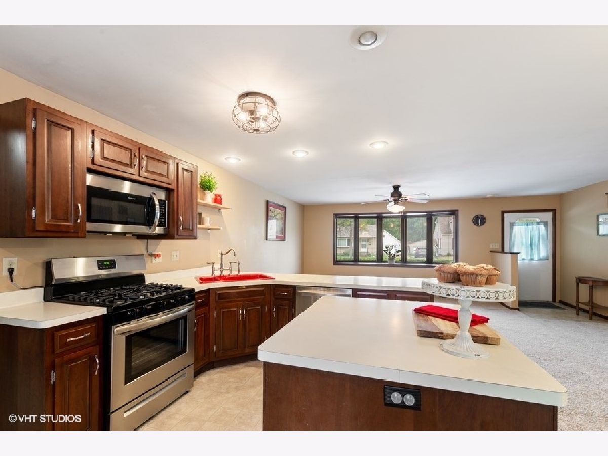

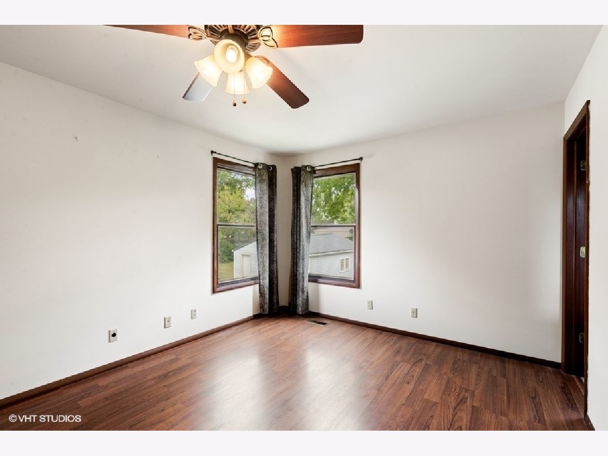

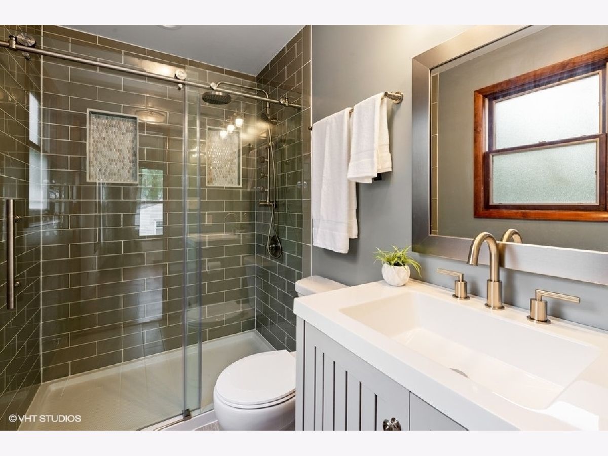



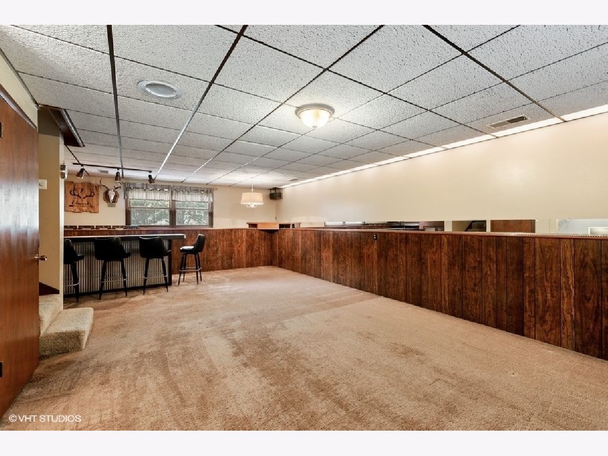
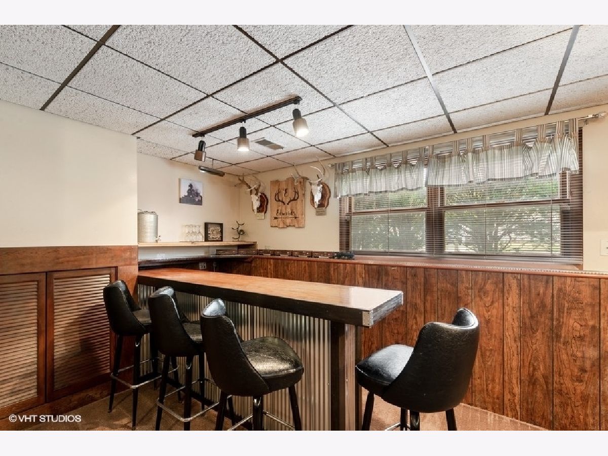

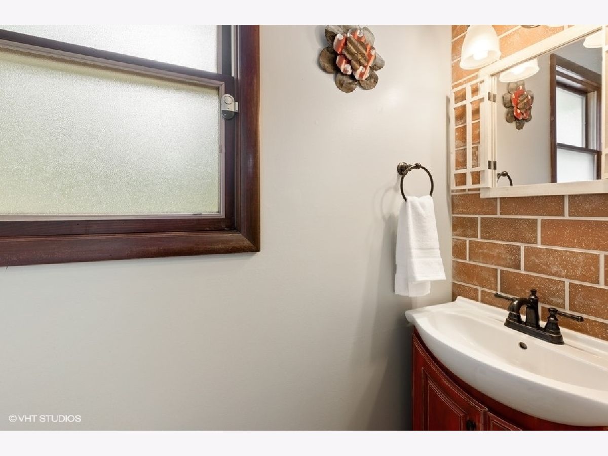

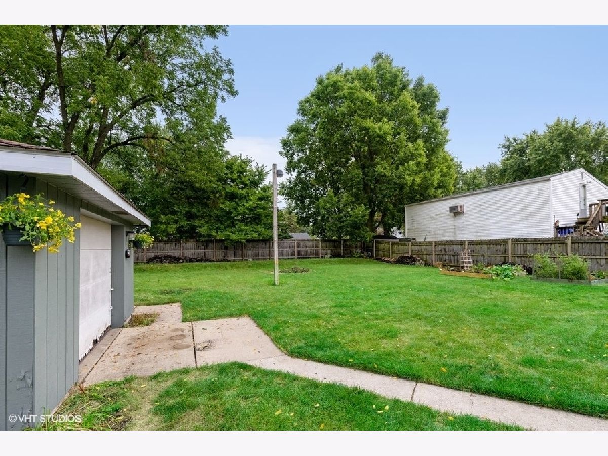
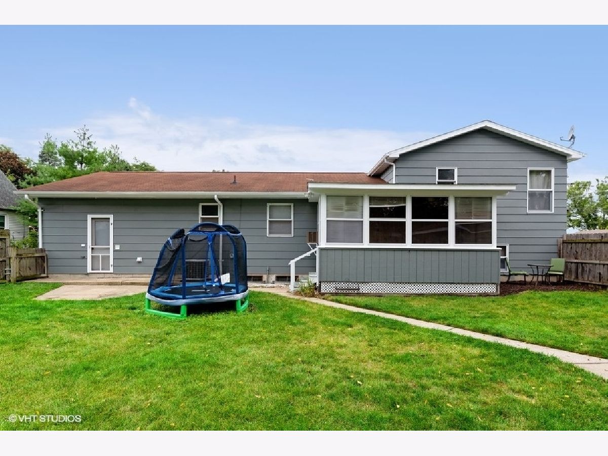
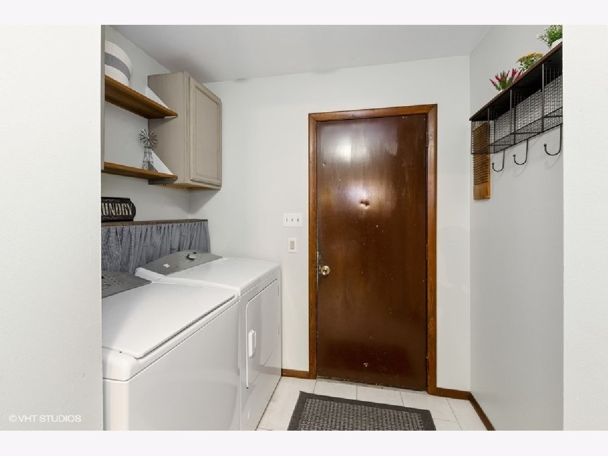
Room Specifics
Total Bedrooms: 3
Bedrooms Above Ground: 2
Bedrooms Below Ground: 1
Dimensions: —
Floor Type: Wood Laminate
Dimensions: —
Floor Type: Ceramic Tile
Full Bathrooms: 4
Bathroom Amenities: —
Bathroom in Basement: 0
Rooms: Eating Area,Enclosed Porch Heated,Walk In Closet
Basement Description: Finished,Sub-Basement
Other Specifics
| 2.5 | |
| Concrete Perimeter | |
| Concrete | |
| Patio, Storms/Screens | |
| Fenced Yard | |
| 75X141.40 | |
| — | |
| Full | |
| Bar-Dry, Wood Laminate Floors, First Floor Laundry, Walk-In Closet(s), Dining Combo | |
| Range, Microwave, Dishwasher, Refrigerator, Washer, Dryer, Disposal, Stainless Steel Appliance(s), Water Softener Owned | |
| Not in DB | |
| Curbs, Sidewalks, Street Lights, Street Paved | |
| — | |
| — | |
| — |
Tax History
| Year | Property Taxes |
|---|---|
| 2013 | $4,320 |
| 2020 | $5,495 |
Contact Agent
Nearby Similar Homes
Nearby Sold Comparables
Contact Agent
Listing Provided By
ARNI Realty Incorporated

