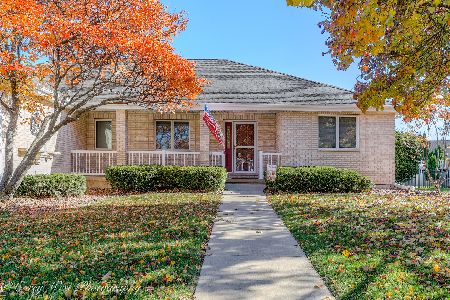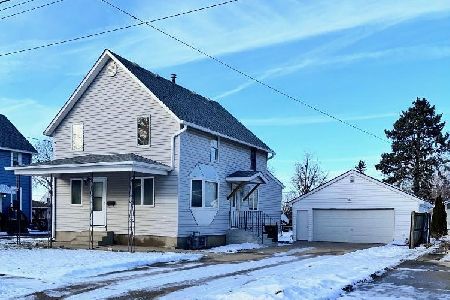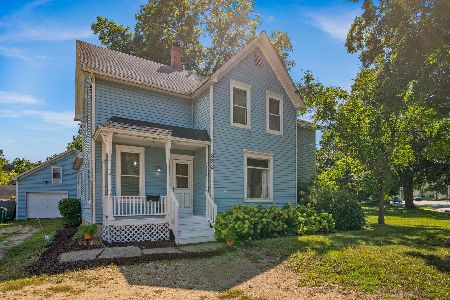1008 Bristol Drive, Sycamore, Illinois 60178
$410,000
|
Sold
|
|
| Status: | Closed |
| Sqft: | 1,950 |
| Cost/Sqft: | $205 |
| Beds: | 4 |
| Baths: | 4 |
| Year Built: | 2002 |
| Property Taxes: | $7,276 |
| Days On Market: | 486 |
| Lot Size: | 0,00 |
Description
Welcome to your dream home in Sycamore's desirable Foxpointe neighborhood, where comfort meets elegance. This beautifully updated home begins with a grand 2-story foyer illuminated by a stunning chandelier. Off the foyer, you'll find a versatile office/bedroom with custom crown molding, newer carpeting, and stylish window treatments. The sun-drenched Living Room boasts a vaulted ceiling, a gas-log fireplace, and custom built-in shelving, creating a warm and inviting atmosphere. The kitchen is a chef's delight, featuring hickory cabinets, quartz-style countertops, and all appliances included. Enjoy casual meals in the adjacent dining area, with French doors leading to a fabulous deck and a beautifully landscaped Fully fenced yard. The first-floor laundry room offers convenience with upper cabinets, a washer/dryer, and a spacious double-door closet. Hardwood floors throughout most of the main level have been recently refinished, adding a modern touch. Upstairs, the expansive primary bedroom suite includes a walk-in closet and a luxurious ensuite bath with a soaker tub, separate shower, and double vanity. All bedrooms have been upgraded with newer ceiling fans, carpet, and window treatments. The finished basement is an entertainer's dream, featuring a media room with acoustical tile, a sitting area, a separate Den, and a Full bath. The oversized 3-car garage offers 7-foot doors, openers, and pull-down stairs for attic storage. With numerous upgrades, including refinished hardwood floors, a new furnace and air conditioning in 2022, a complete roof tear-off in 2008, this home is move-in ready. An Eco Bee thermostat and reverse osmosis system are also included, ensuring both comfort and efficiency. Your good life begins here-schedule a tour today! Don't miss out on the opportunity to make this your forever home!Ask us about the Special Financing programs including the "1-0 Lender Paid Interest Rate Buy Down" to save you Thousands of Dollars.
Property Specifics
| Single Family | |
| — | |
| — | |
| 2002 | |
| — | |
| — | |
| No | |
| — |
| — | |
| — | |
| — / Not Applicable | |
| — | |
| — | |
| — | |
| 12156438 | |
| 0906235009 |
Nearby Schools
| NAME: | DISTRICT: | DISTANCE: | |
|---|---|---|---|
|
Grade School
Southeast Elementary School |
427 | — | |
|
Middle School
Sycamore Middle School |
427 | Not in DB | |
|
High School
Sycamore High School |
427 | Not in DB | |
Property History
| DATE: | EVENT: | PRICE: | SOURCE: |
|---|---|---|---|
| 15 Oct, 2024 | Sold | $410,000 | MRED MLS |
| 12 Sep, 2024 | Under contract | $400,000 | MRED MLS |
| 10 Sep, 2024 | Listed for sale | $400,000 | MRED MLS |
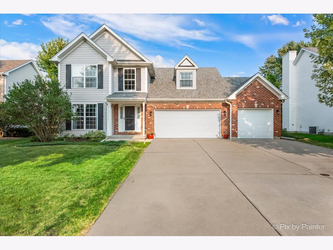
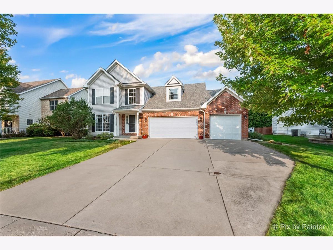
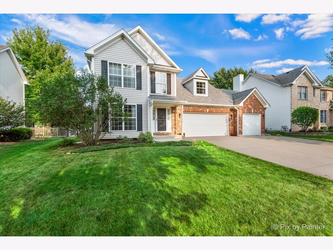
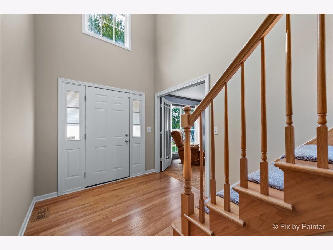
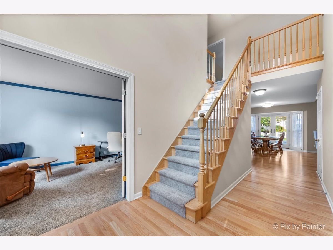
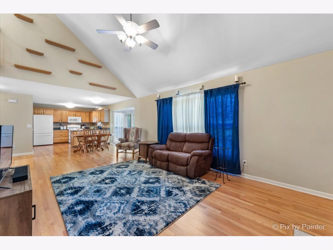
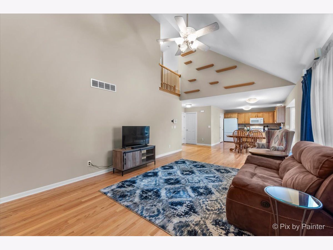
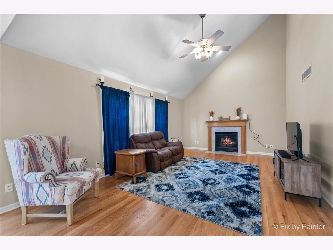
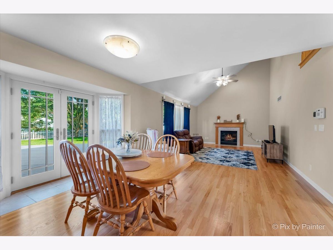
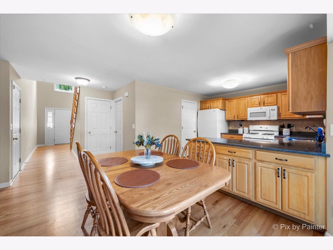
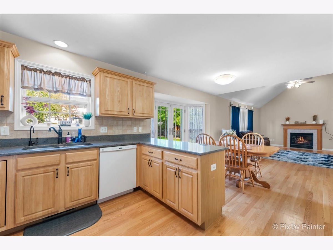
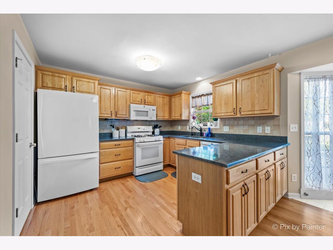
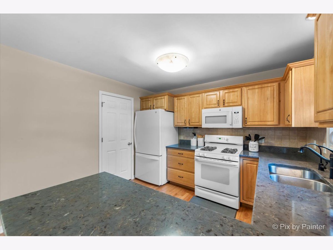
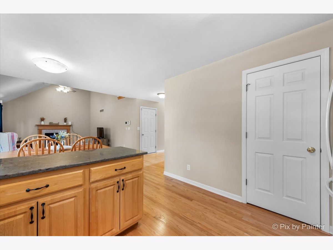
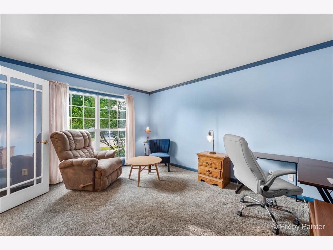
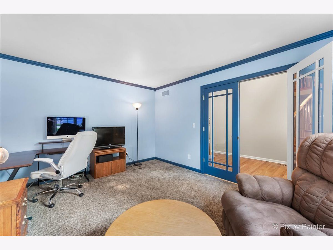
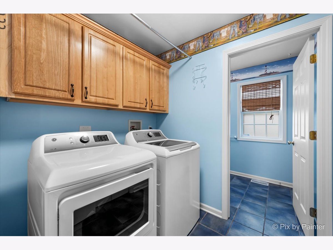
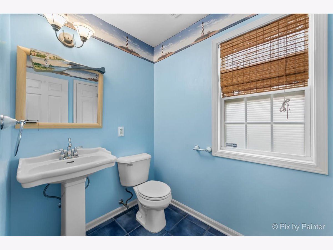
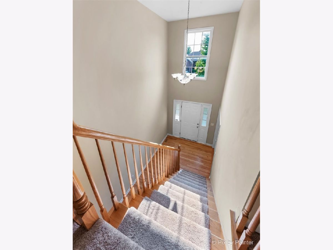
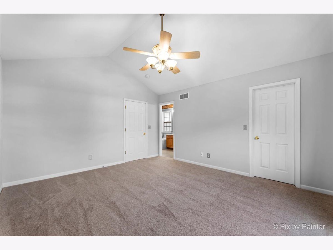
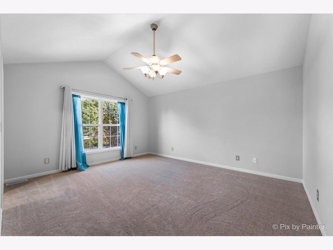
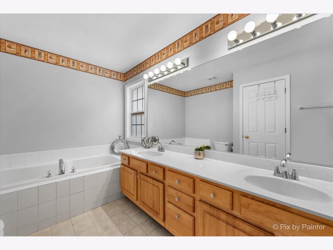
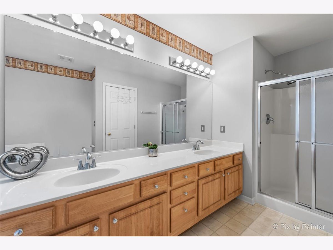
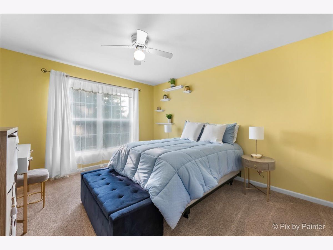
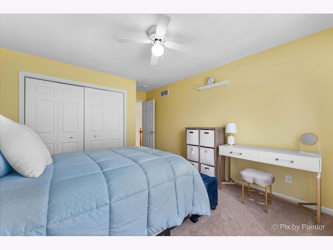
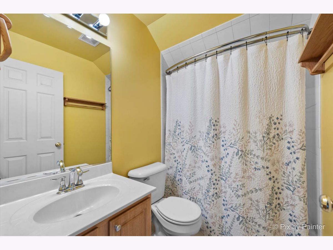
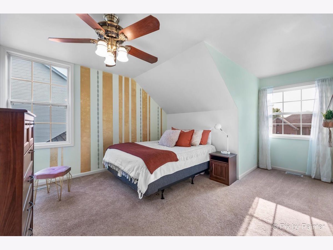
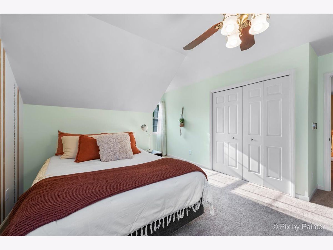
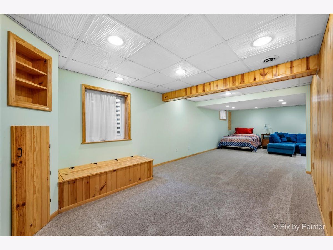
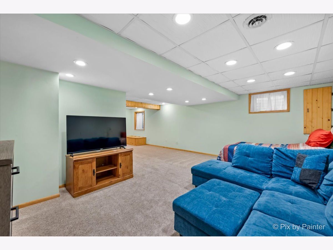
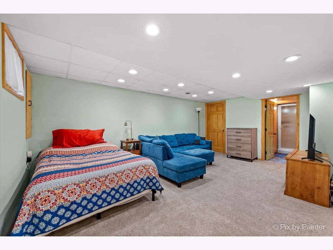
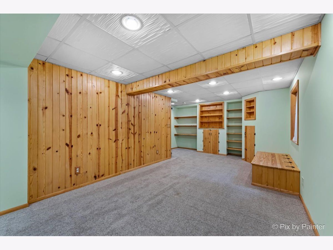
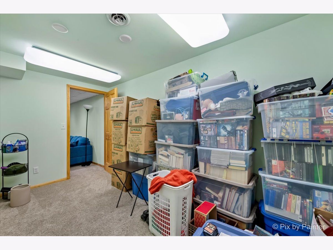
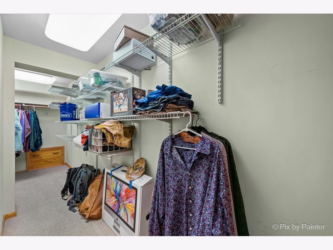
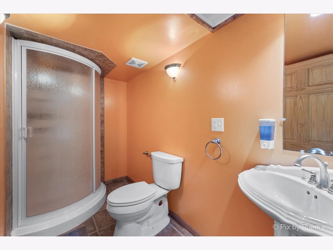
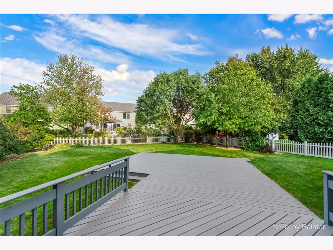
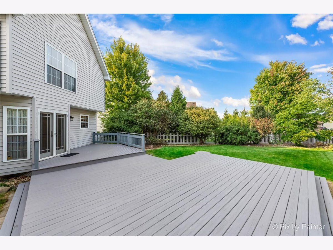
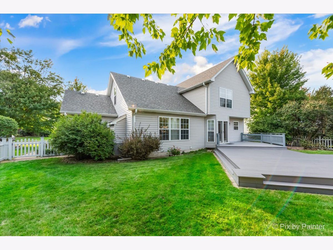
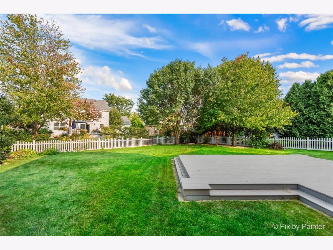
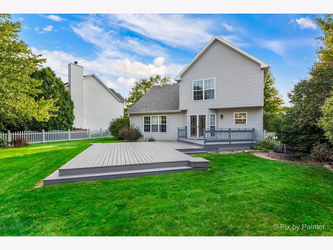
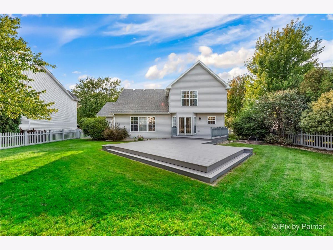
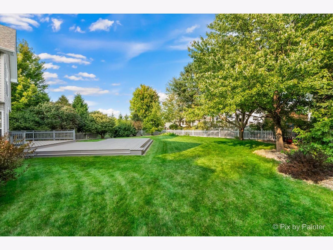
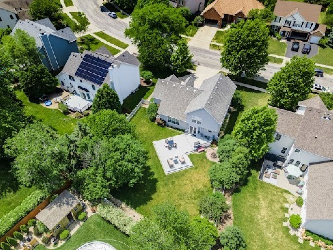
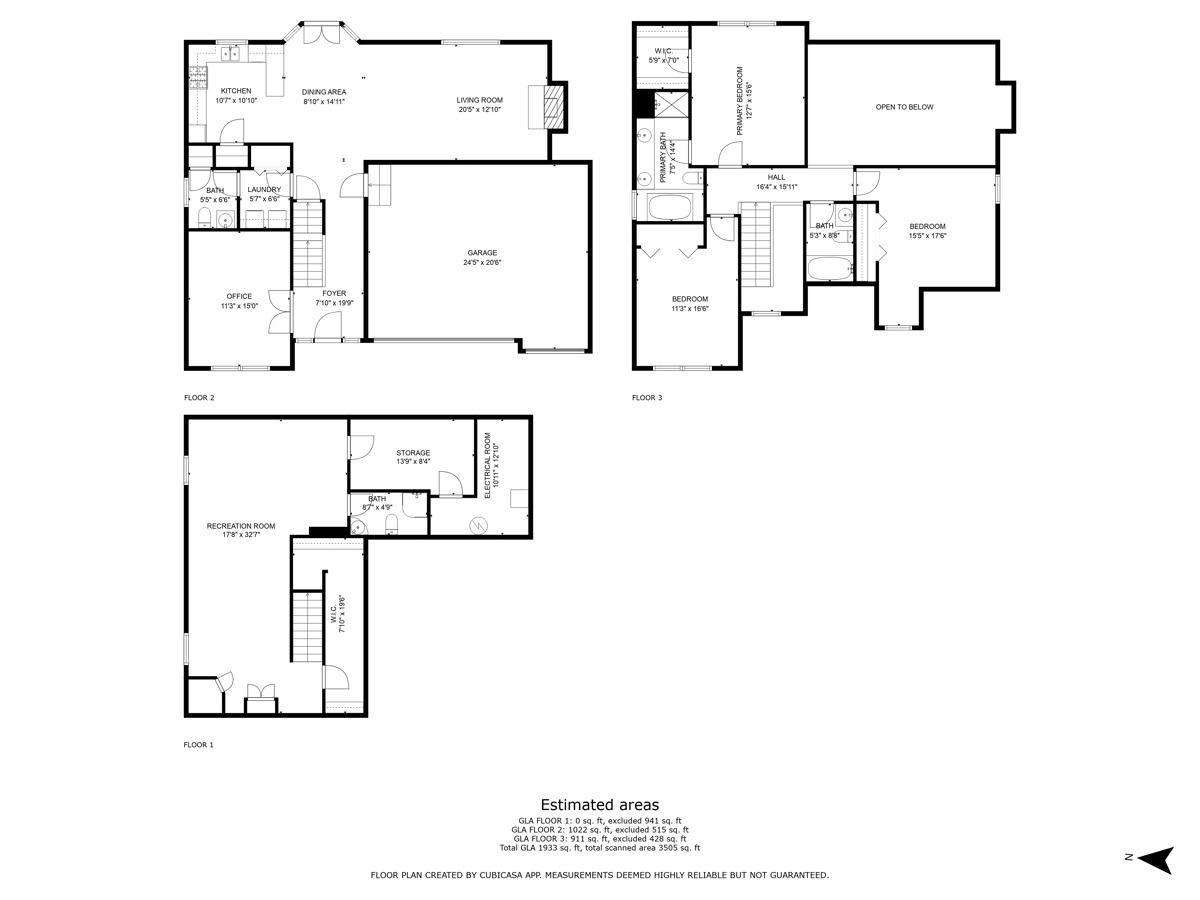
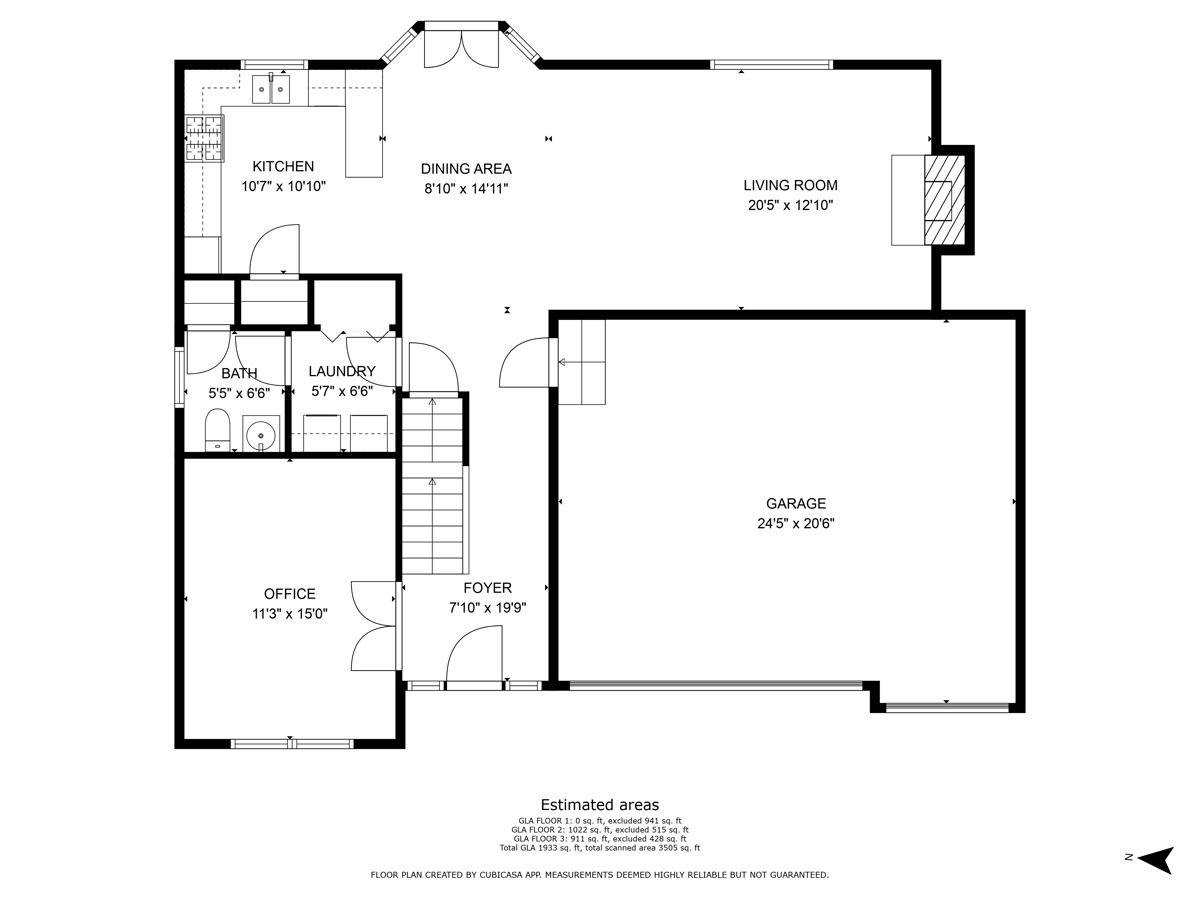
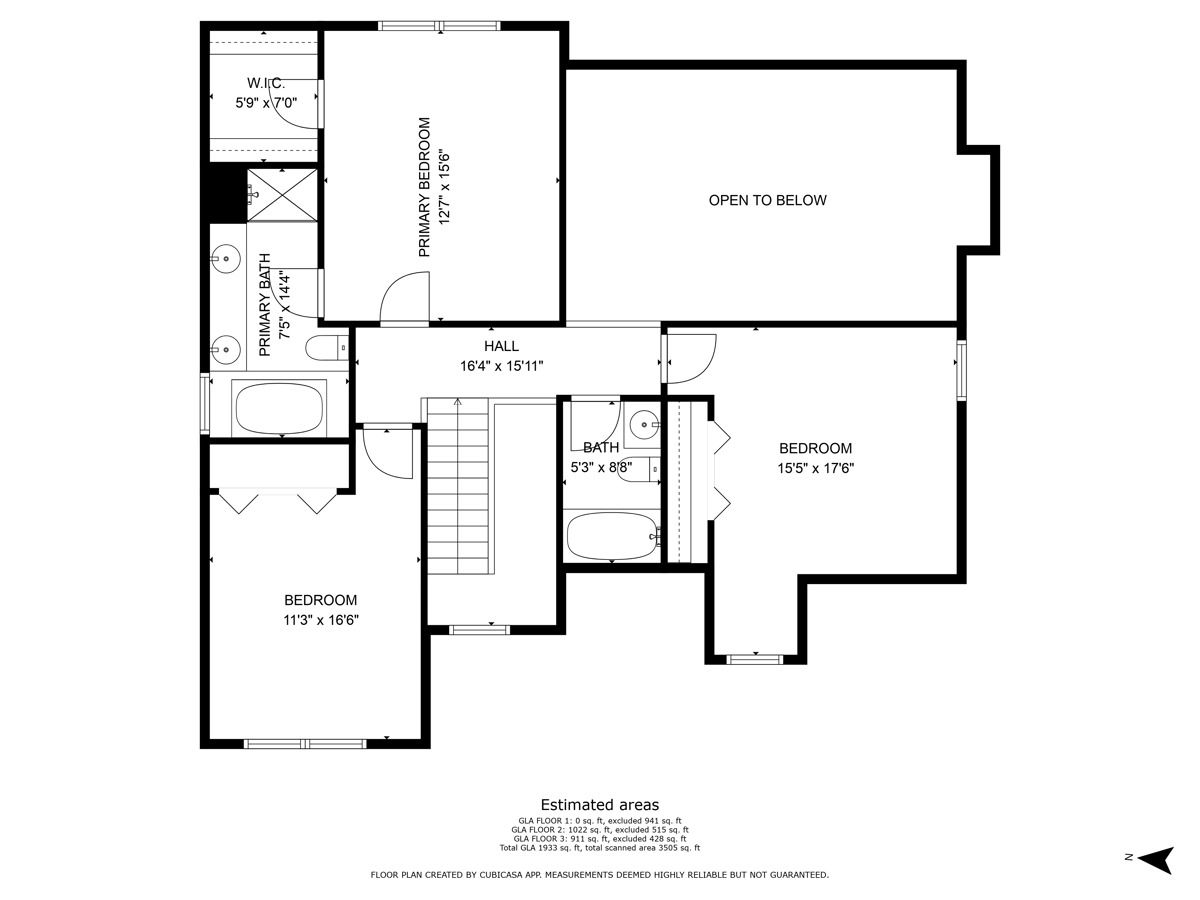
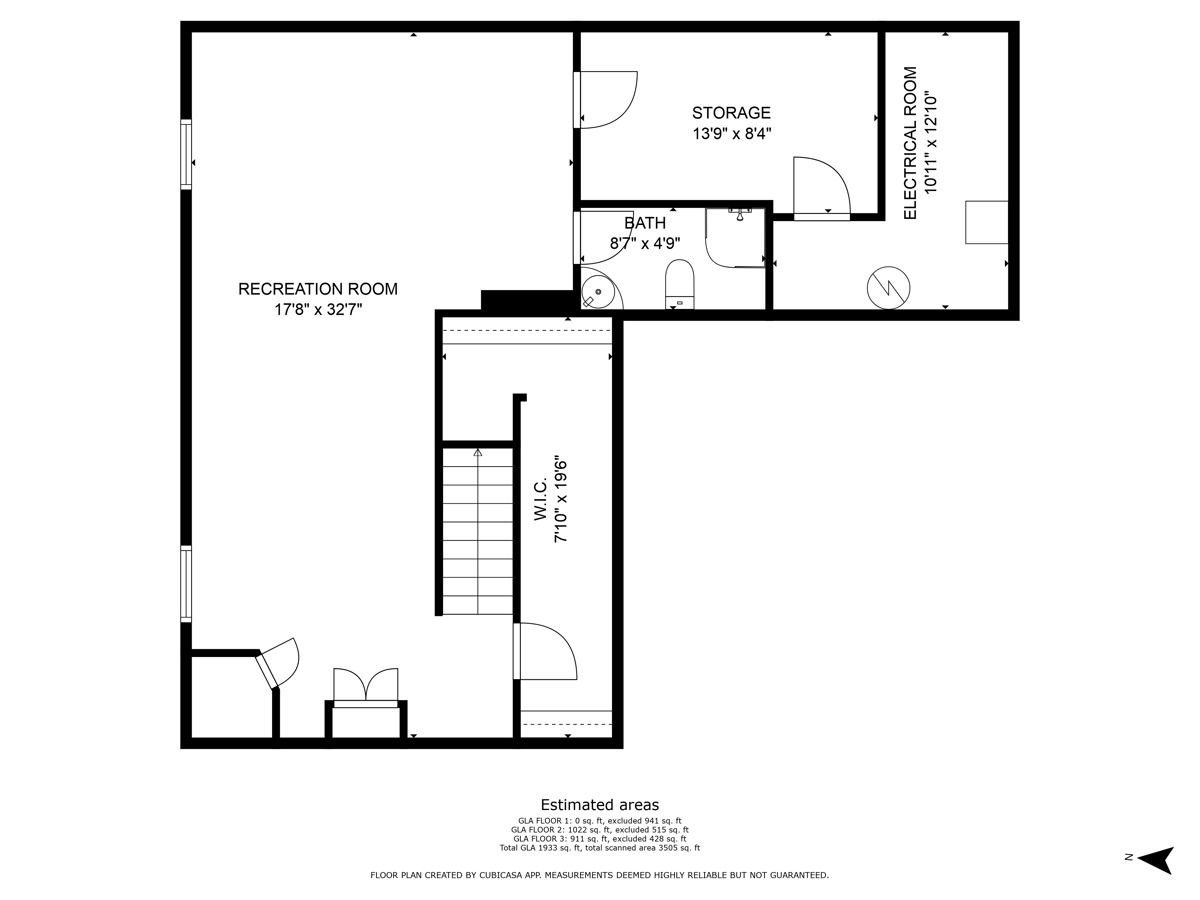
Room Specifics
Total Bedrooms: 4
Bedrooms Above Ground: 4
Bedrooms Below Ground: 0
Dimensions: —
Floor Type: —
Dimensions: —
Floor Type: —
Dimensions: —
Floor Type: —
Full Bathrooms: 4
Bathroom Amenities: Separate Shower,Double Sink
Bathroom in Basement: 1
Rooms: —
Basement Description: Finished
Other Specifics
| 3 | |
| — | |
| Asphalt | |
| — | |
| — | |
| 69X143X80X131 | |
| Finished | |
| — | |
| — | |
| — | |
| Not in DB | |
| — | |
| — | |
| — | |
| — |
Tax History
| Year | Property Taxes |
|---|---|
| 2024 | $7,276 |
Contact Agent
Nearby Similar Homes
Nearby Sold Comparables
Contact Agent
Listing Provided By
Keller Williams Premiere Properties


