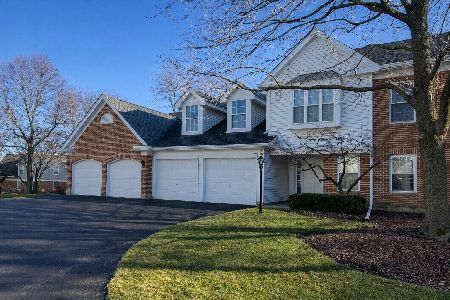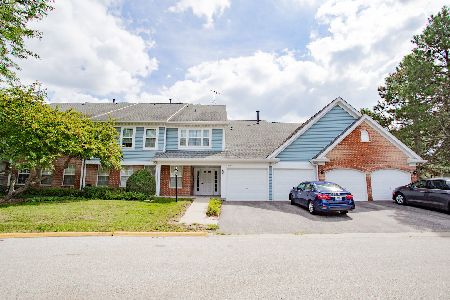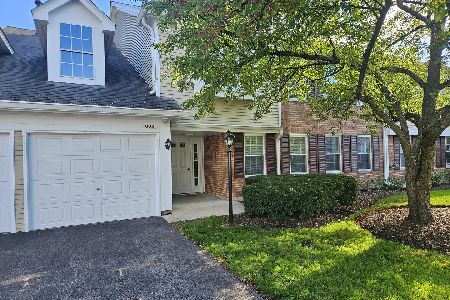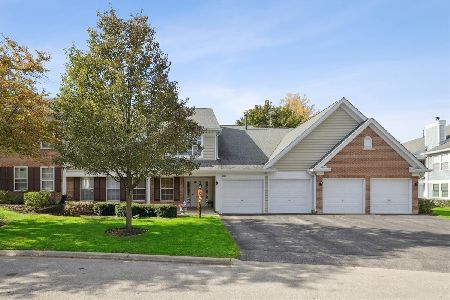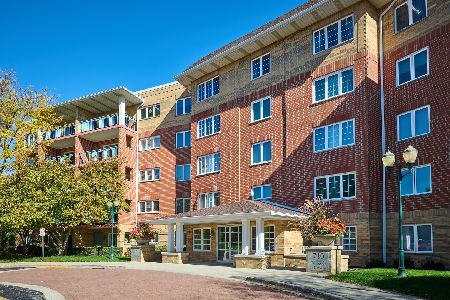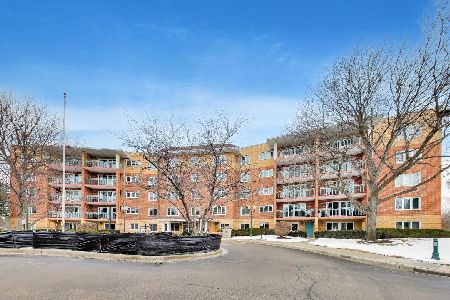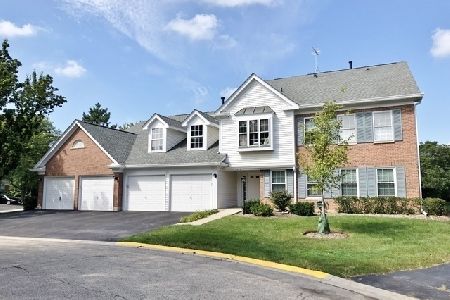1008 Butternut Lane, Mount Prospect, Illinois 60056
$330,000
|
Sold
|
|
| Status: | Closed |
| Sqft: | 1,734 |
| Cost/Sqft: | $190 |
| Beds: | 3 |
| Baths: | 2 |
| Year Built: | 1991 |
| Property Taxes: | $6,890 |
| Days On Market: | 340 |
| Lot Size: | 0,00 |
Description
Welcome to this stunning second-floor manor home, offering 3 bedrooms, 2 bathrooms, and an incredible open floor plan in the highly desirable Old Orchard Country Club Village. This corner unit is bathed in natural light, thanks to its vaulted ceilings and abundant windows. The spacious living room features a cozy gas fireplace and French doors that lead to a large balcony, perfect for relaxing or entertaining. The updated eat-in kitchen boasts stainless steel appliances, ample cabinetry, and a pantry closet, while the adjacent formal dining room provides the ideal setting for gatherings. The luxurious primary suite is a private retreat with a double-door entry, vaulted ceiling, two closets (including a walk-in), and a spa-like bath featuring dual vanities, a corner jacuzzi tub, and a separate shower. Two additional bedrooms offer flexibility, with the third bedroom easily doubling as a home office or den with balcony access. The second full bath and separate laundry room, complete with a utility sink and extra storage, add to the home's functionality. Residents of this well-maintained community enjoy fantastic amenities, including pool, clubhouse, and beautifully landscaped grounds with ponds. Conveniently located near shopping, dining, and transportation, this home offers both comfort and convenience. With a one-car garage and plenty of guest parking, this property truly has it all.
Property Specifics
| Condos/Townhomes | |
| 2 | |
| — | |
| 1991 | |
| — | |
| TIMBERLANE | |
| No | |
| — |
| Cook | |
| Old Orchard | |
| 547 / Monthly | |
| — | |
| — | |
| — | |
| 12312212 | |
| 03282040351191 |
Nearby Schools
| NAME: | DISTRICT: | DISTANCE: | |
|---|---|---|---|
|
Grade School
Dwight D Eisenhower Elementary S |
23 | — | |
|
Middle School
Macarthur Middle School |
23 | Not in DB | |
|
High School
John Hersey High School |
214 | Not in DB | |
Property History
| DATE: | EVENT: | PRICE: | SOURCE: |
|---|---|---|---|
| 22 Dec, 2014 | Sold | $210,000 | MRED MLS |
| 21 Nov, 2014 | Under contract | $211,000 | MRED MLS |
| 7 Nov, 2014 | Listed for sale | $211,000 | MRED MLS |
| 17 Jul, 2023 | Sold | $300,000 | MRED MLS |
| 13 Jun, 2023 | Under contract | $289,000 | MRED MLS |
| 11 Jun, 2023 | Listed for sale | $289,000 | MRED MLS |
| 8 May, 2025 | Sold | $330,000 | MRED MLS |
| 18 Mar, 2025 | Under contract | $330,000 | MRED MLS |
| 14 Mar, 2025 | Listed for sale | $330,000 | MRED MLS |






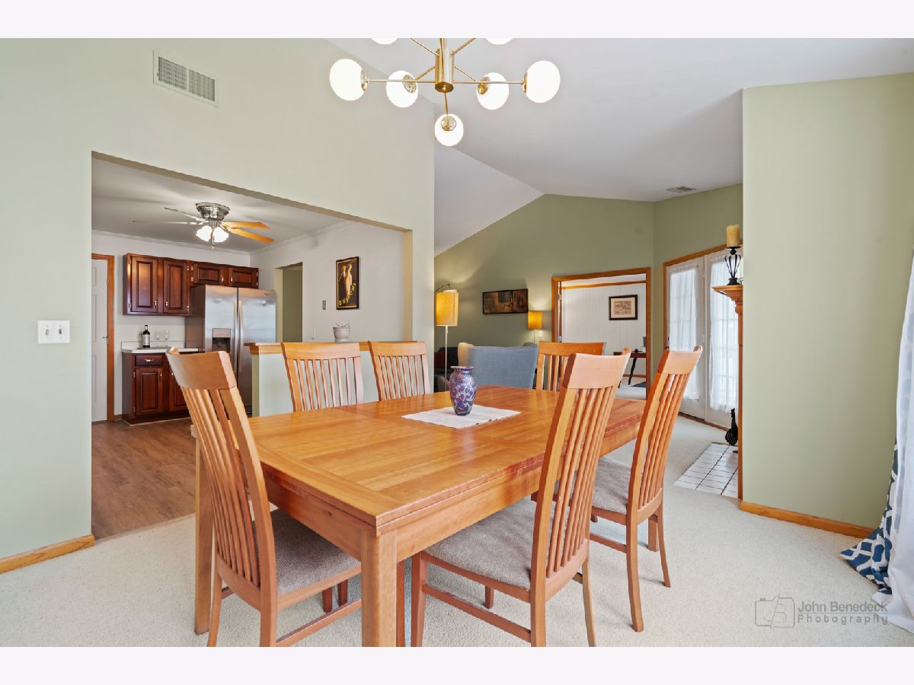

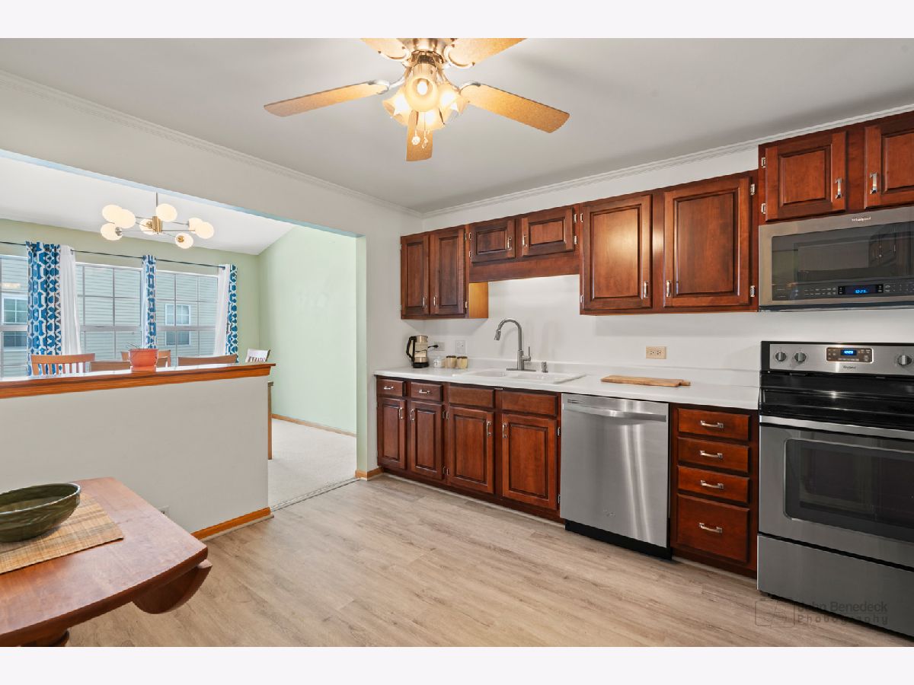



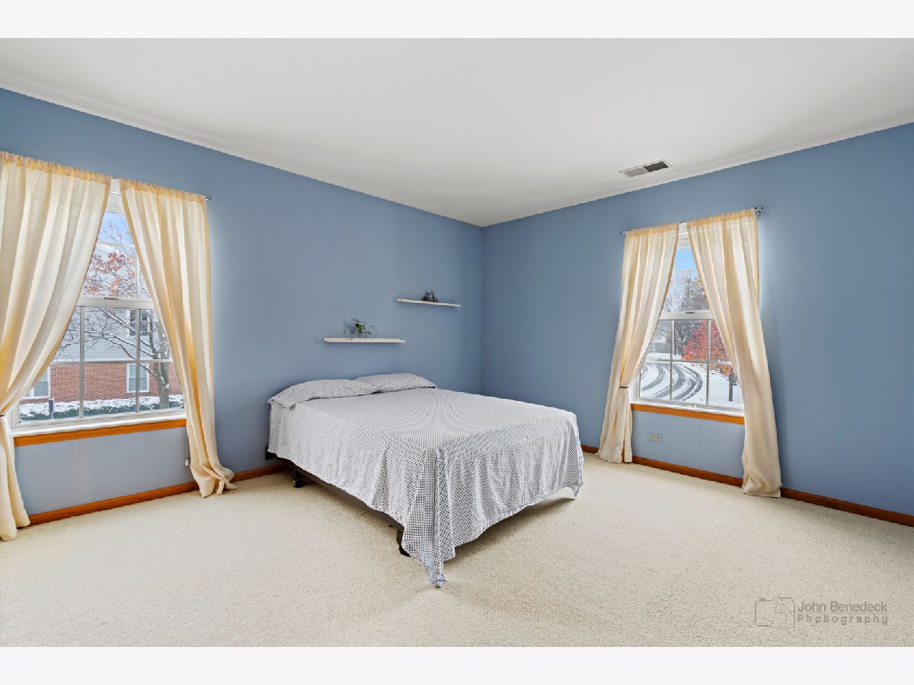
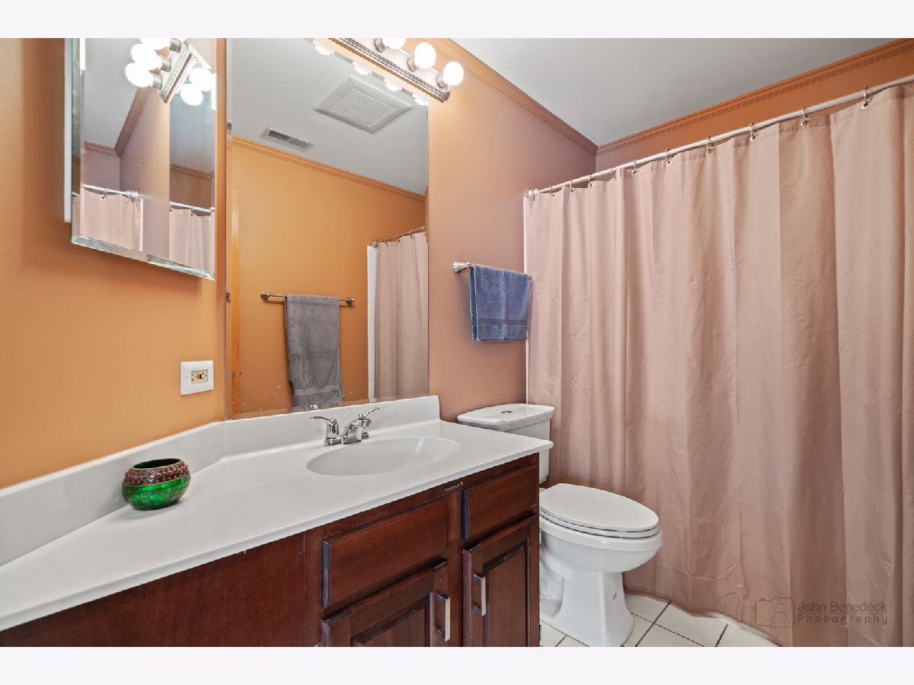
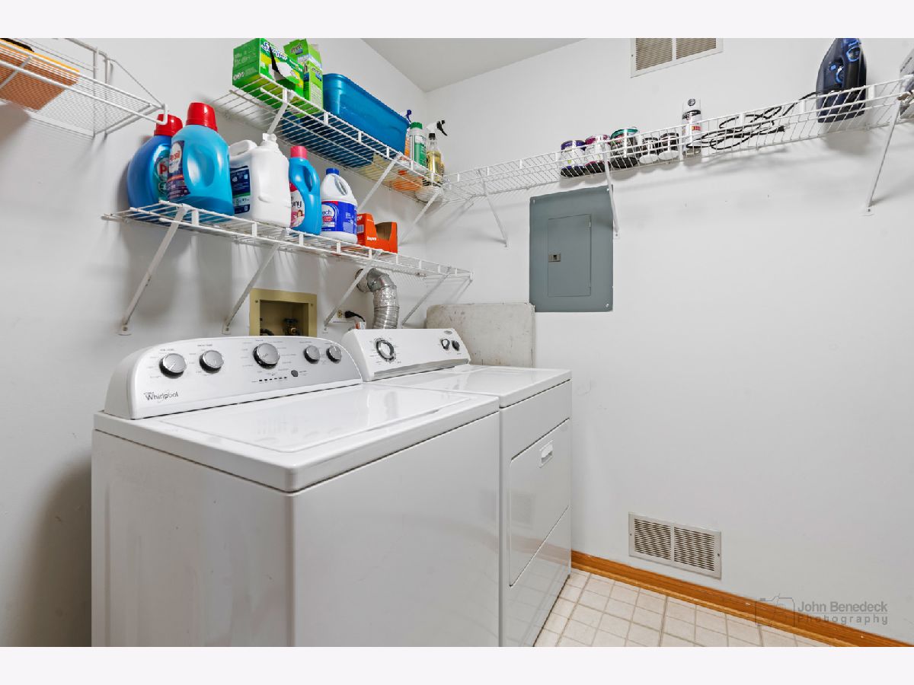
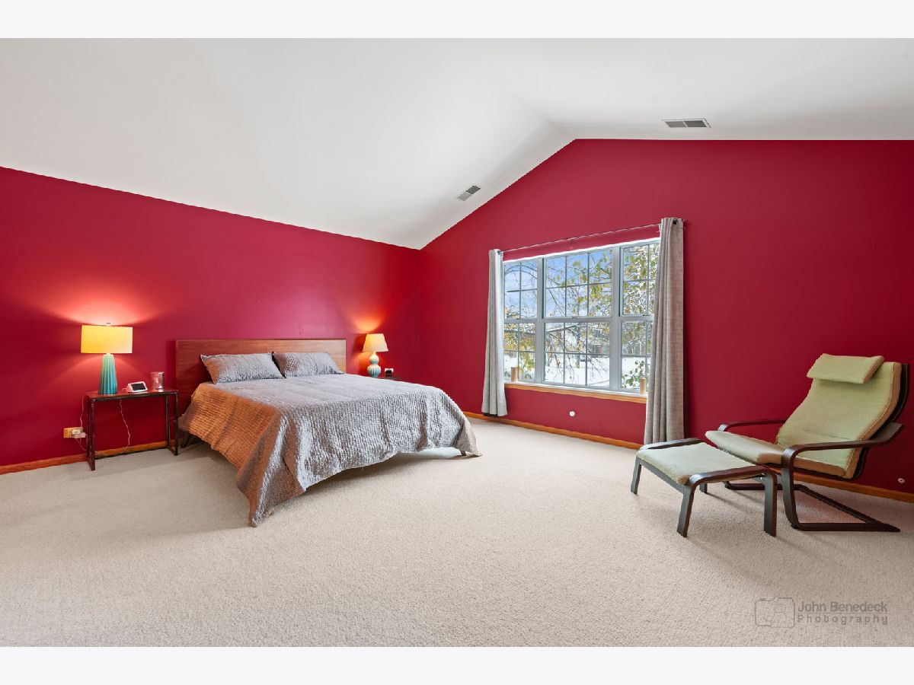

Room Specifics
Total Bedrooms: 3
Bedrooms Above Ground: 3
Bedrooms Below Ground: 0
Dimensions: —
Floor Type: —
Dimensions: —
Floor Type: —
Full Bathrooms: 2
Bathroom Amenities: Whirlpool,Separate Shower,Double Sink,Soaking Tub
Bathroom in Basement: 0
Rooms: —
Basement Description: —
Other Specifics
| 1 | |
| — | |
| — | |
| — | |
| — | |
| COMMON | |
| — | |
| — | |
| — | |
| — | |
| Not in DB | |
| — | |
| — | |
| — | |
| — |
Tax History
| Year | Property Taxes |
|---|---|
| 2014 | $5,023 |
| 2023 | $4,185 |
| 2025 | $6,890 |
Contact Agent
Nearby Similar Homes
Nearby Sold Comparables
Contact Agent
Listing Provided By
Redfin Corporation

