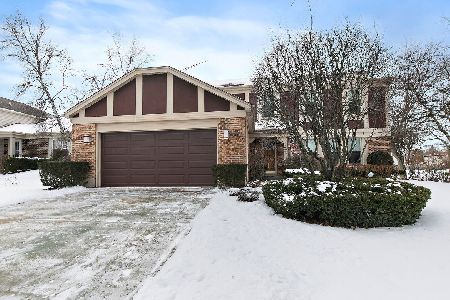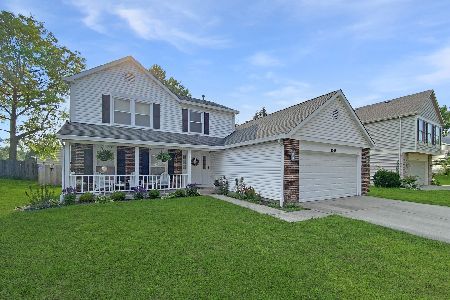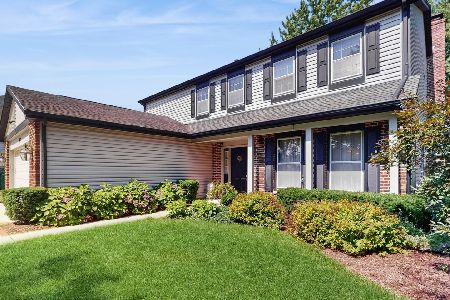1008 Hobson Drive, Buffalo Grove, Illinois 60089
$350,000
|
Sold
|
|
| Status: | Closed |
| Sqft: | 1,940 |
| Cost/Sqft: | $185 |
| Beds: | 4 |
| Baths: | 3 |
| Year Built: | 1985 |
| Property Taxes: | $10,710 |
| Days On Market: | 2218 |
| Lot Size: | 0,19 |
Description
Feel Right At Home in Your EAST Facing 4 Bedroom 2.1 Bath Home With Beautiful Sunsets In Your Backyard! Super Value To Get Into Best Elementary & STEVENSON HIGH SCHOOL! Inviting Vaulted Living Room And Dining Room Greet You With Wall of Windows That Overlooks Lovely Tree Lined Street That Is Safe And Calm For The Kids To Play In Front! Fully Applianced Stainless Steel Kitchen Opens To Sunfilled Family Room. Rare Open View Fenced Backyard Off Family Room With Huge Newly Refinished Deck To Enjoy All Your Family Lazy Days & BBQ's! Gleaming Solid Maple Hardwood Graces The First Floor, Stairs & Hallway To Bedrooms! Enjoy Master Bath & Convenient Hall Bath! Many Big Ticket Items Are Done: 2019-Roof,Gutters,Garage Door & Dishwasher! 2003-Siding AC-2004! Walk To Parks, Eateries, & Elementary! Just Doesn't Get Better Than This! Welcome Home! Check Out Walking Video Under Virtual Tour!
Property Specifics
| Single Family | |
| — | |
| — | |
| 1985 | |
| None | |
| — | |
| No | |
| 0.19 |
| Lake | |
| Astor Place | |
| — / Not Applicable | |
| None | |
| Public | |
| Public Sewer | |
| 10599411 | |
| 15283030910000 |
Nearby Schools
| NAME: | DISTRICT: | DISTANCE: | |
|---|---|---|---|
|
Grade School
Tripp School |
102 | — | |
|
Middle School
Aptakisic Junior High School |
102 | Not in DB | |
|
High School
Adlai E Stevenson High School |
125 | Not in DB | |
Property History
| DATE: | EVENT: | PRICE: | SOURCE: |
|---|---|---|---|
| 26 Feb, 2020 | Sold | $350,000 | MRED MLS |
| 22 Jan, 2020 | Under contract | $359,000 | MRED MLS |
| 1 Jan, 2020 | Listed for sale | $359,000 | MRED MLS |
Room Specifics
Total Bedrooms: 4
Bedrooms Above Ground: 4
Bedrooms Below Ground: 0
Dimensions: —
Floor Type: Carpet
Dimensions: —
Floor Type: Carpet
Dimensions: —
Floor Type: Carpet
Full Bathrooms: 3
Bathroom Amenities: Separate Shower
Bathroom in Basement: —
Rooms: No additional rooms
Basement Description: Slab
Other Specifics
| 2 | |
| Concrete Perimeter | |
| Concrete | |
| Deck, Storms/Screens | |
| Fenced Yard | |
| 9148 | |
| — | |
| Full | |
| Vaulted/Cathedral Ceilings, Hardwood Floors | |
| Range, Microwave, Dishwasher, Refrigerator, Washer, Dryer, Disposal, Stainless Steel Appliance(s) | |
| Not in DB | |
| Sidewalks, Street Lights, Street Paved | |
| — | |
| — | |
| — |
Tax History
| Year | Property Taxes |
|---|---|
| 2020 | $10,710 |
Contact Agent
Nearby Similar Homes
Nearby Sold Comparables
Contact Agent
Listing Provided By
RE/MAX Suburban







