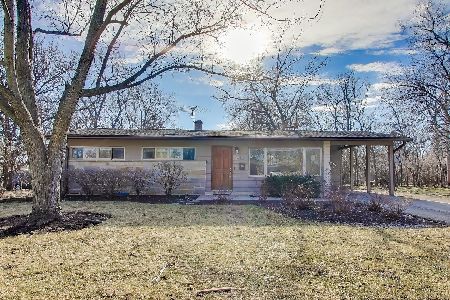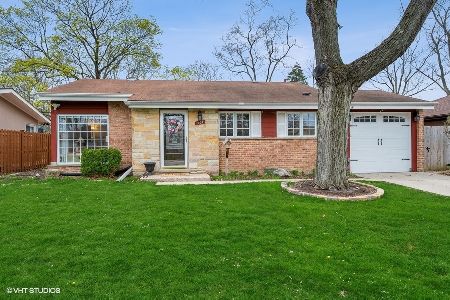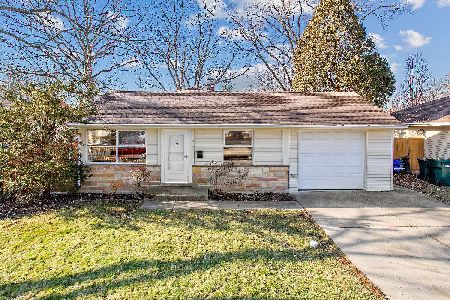1008 Longaker Road, Northbrook, Illinois 60062
$304,000
|
Sold
|
|
| Status: | Closed |
| Sqft: | 1,139 |
| Cost/Sqft: | $277 |
| Beds: | 4 |
| Baths: | 2 |
| Year Built: | 1955 |
| Property Taxes: | $5,040 |
| Days On Market: | 3019 |
| Lot Size: | 0,00 |
Description
This Beauty is FULL of Spaciousness!! Imagine a 3 Bedroom Bi-Level, With a 2 Story Dining Rm/Living Rm, Skylights & a 4th Bedroom & Family Room or Office in the Lower Level. There Are Beautiful Hardwood Floors Everywhere Above Grade. The Kitchen Has Stainless Steel Appliances, Granite Counters, and an Eating Area. Most Rooms Have Been Freshly Painted, The Windows Are All Newer, Two Skylights Were Installed Last Year, There is a Newer Roof W/Gutter Guards. This Home is Ready For a New Owner to Just Move In! To Top Things Off There is Large Fenced Yard & a New Deck That Was Installed in 2016. You Might Be Able to Make a Garage From the Carport. There Are Award Winning Schools in Districts 28 and 225 (Glenbrook North). Fabulous opportunity to experience all that Northbrook has to offer at an affordable price! The Location is Great With Easy Access to Edens Expressway & the Shopping Centers Along Skokie Hwy. Must See to Appreciate!
Property Specifics
| Single Family | |
| — | |
| Bi-Level | |
| 1955 | |
| None | |
| — | |
| No | |
| — |
| Cook | |
| — | |
| 0 / Not Applicable | |
| None | |
| Lake Michigan,Public | |
| Public Sewer | |
| 09779391 | |
| 04112170630000 |
Nearby Schools
| NAME: | DISTRICT: | DISTANCE: | |
|---|---|---|---|
|
Grade School
Meadowbrook Elementary School |
28 | — | |
|
Middle School
Northbrook Junior High School |
28 | Not in DB | |
|
High School
Glenbrook North High School |
225 | Not in DB | |
Property History
| DATE: | EVENT: | PRICE: | SOURCE: |
|---|---|---|---|
| 27 Mar, 2018 | Sold | $304,000 | MRED MLS |
| 7 Feb, 2018 | Under contract | $315,900 | MRED MLS |
| — | Last price change | $318,000 | MRED MLS |
| 17 Oct, 2017 | Listed for sale | $318,000 | MRED MLS |
Room Specifics
Total Bedrooms: 4
Bedrooms Above Ground: 4
Bedrooms Below Ground: 0
Dimensions: —
Floor Type: Hardwood
Dimensions: —
Floor Type: Hardwood
Dimensions: —
Floor Type: Wood Laminate
Full Bathrooms: 2
Bathroom Amenities: —
Bathroom in Basement: 0
Rooms: No additional rooms
Basement Description: None
Other Specifics
| — | |
| Concrete Perimeter | |
| Asphalt | |
| Deck, Storms/Screens | |
| Fenced Yard,Wooded | |
| 61 X 143 X 60 X 142 | |
| Unfinished | |
| None | |
| Vaulted/Cathedral Ceilings, Skylight(s), Hardwood Floors | |
| Range, Dishwasher, Refrigerator, Washer, Dryer | |
| Not in DB | |
| Curbs, Sidewalks, Street Lights, Street Paved | |
| — | |
| — | |
| — |
Tax History
| Year | Property Taxes |
|---|---|
| 2018 | $5,040 |
Contact Agent
Nearby Sold Comparables
Contact Agent
Listing Provided By
Baird & Warner






