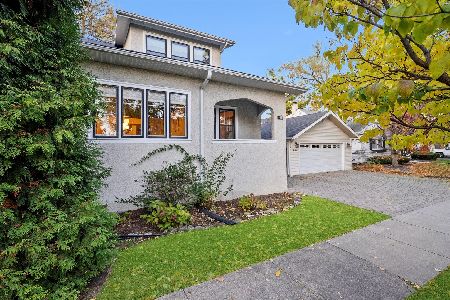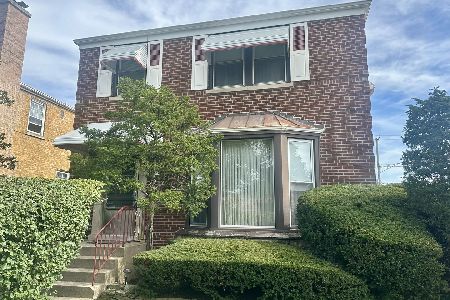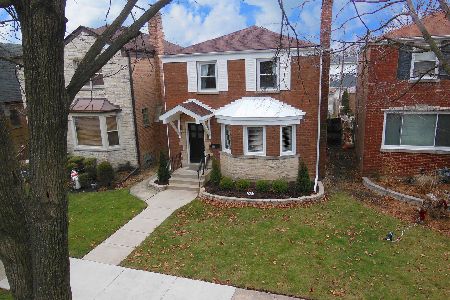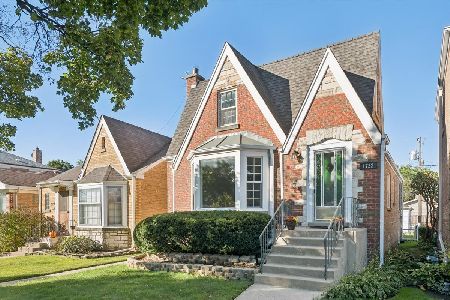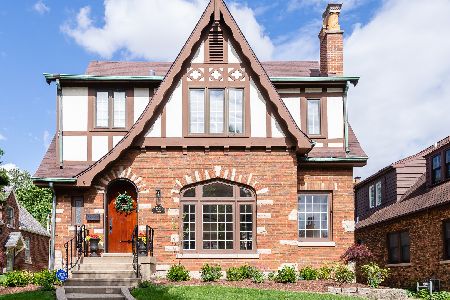1008 Marion Street, Oak Park, Illinois 60302
$458,000
|
Sold
|
|
| Status: | Closed |
| Sqft: | 1,963 |
| Cost/Sqft: | $252 |
| Beds: | 3 |
| Baths: | 3 |
| Year Built: | 1930 |
| Property Taxes: | $13,469 |
| Days On Market: | 1595 |
| Lot Size: | 0,18 |
Description
Here is a wonderful, affordable opportunity in a prime location for a new owner to create their dream home with some remodeling and expansion! This handsome 3 bedroom, 2 1/2 bath English brick home sits on a deep lot and is located on a lovely block close to schools and parks. The home has been very well maintained inside and outside by the long-time owner. The beautiful living room has a striking fireplace flanked by bookcases and decorative molding ceiling. Step up to the large, formal dining room that is perfect for entertaining. Special features include an inviting, open front porch, an original lead glass window in the foyer, crown moldings and hardwood floors on the main level. There are 2 nice size bedrooms on the first floor and a full bath. Upstairs is the third bedroom, another full bath and a large, unfinished attic with expansion potential. The full basement has a spacious rec room, 1/2 bath, laundry and generous storage areas. A side drive leads to a 2 car garage with a new door and large backyard. The roof and AC are new in 2020. Home is being sold "As-Is".
Property Specifics
| Single Family | |
| — | |
| English | |
| 1930 | |
| Full | |
| — | |
| No | |
| 0.18 |
| Cook | |
| — | |
| — / Not Applicable | |
| None | |
| Public | |
| Public Sewer | |
| 11211100 | |
| 16061140110000 |
Nearby Schools
| NAME: | DISTRICT: | DISTANCE: | |
|---|---|---|---|
|
Grade School
Horace Mann Elementary School |
97 | — | |
|
Middle School
Percy Julian Middle School |
97 | Not in DB | |
|
High School
Oak Park & River Forest High Sch |
200 | Not in DB | |
Property History
| DATE: | EVENT: | PRICE: | SOURCE: |
|---|---|---|---|
| 24 Nov, 2021 | Sold | $458,000 | MRED MLS |
| 27 Sep, 2021 | Under contract | $495,000 | MRED MLS |
| 7 Sep, 2021 | Listed for sale | $495,000 | MRED MLS |
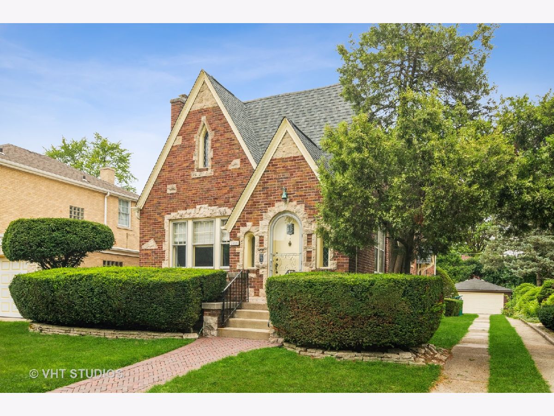
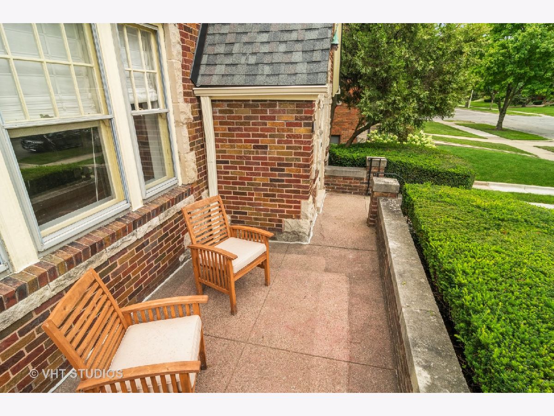
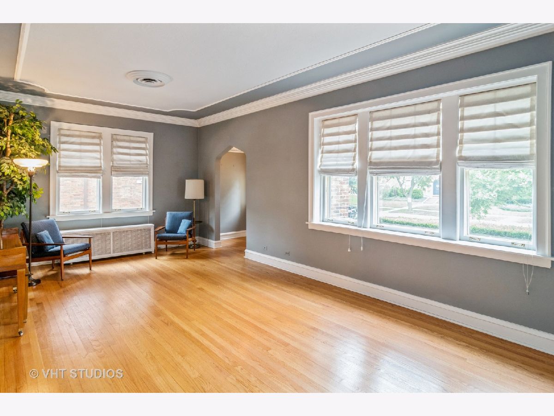
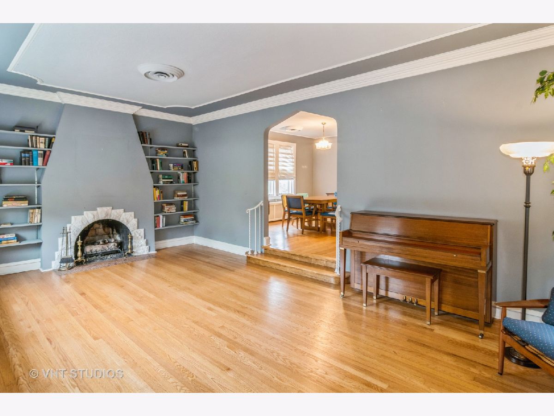
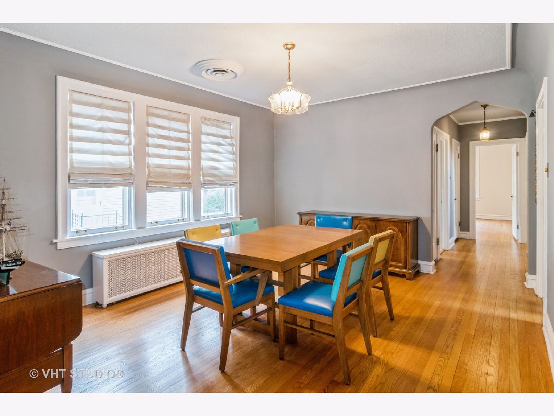
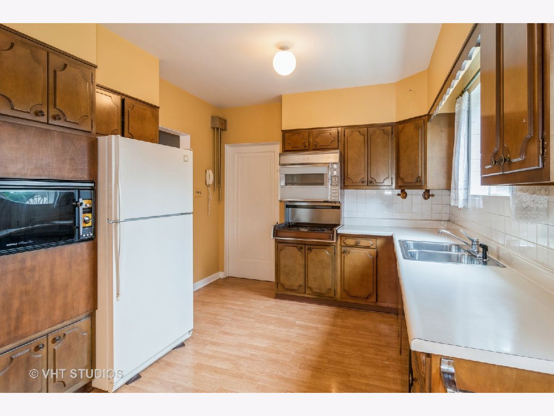
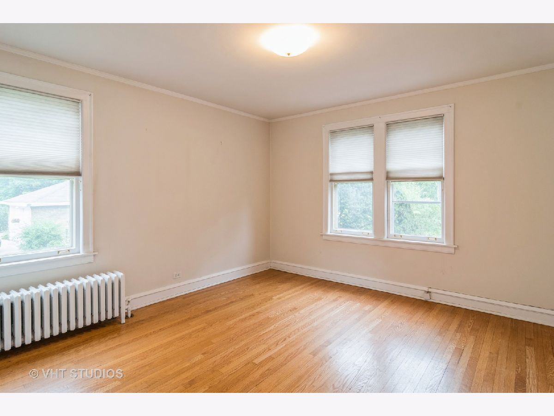
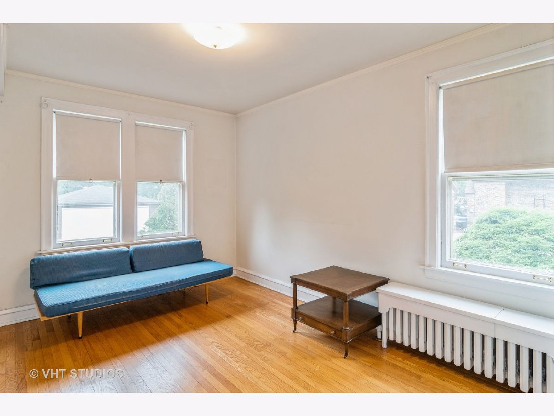
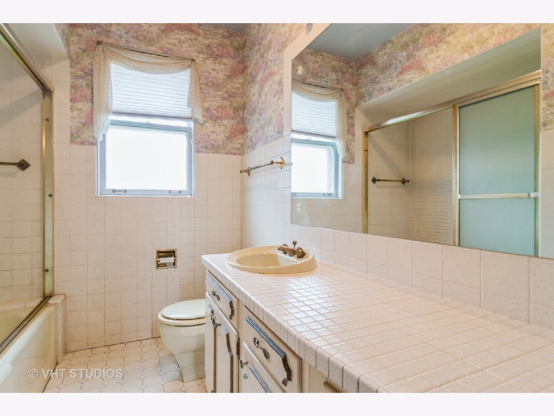
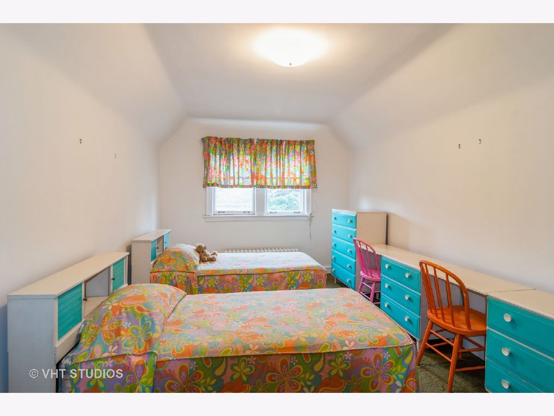
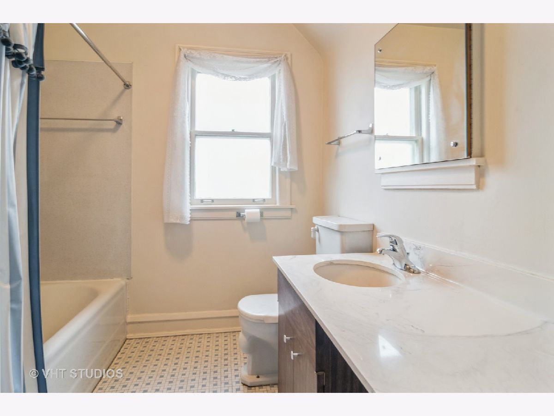
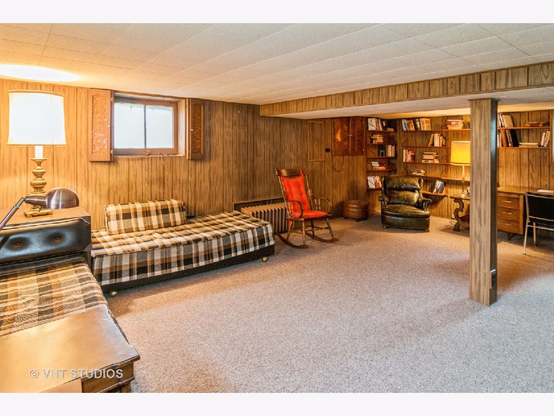
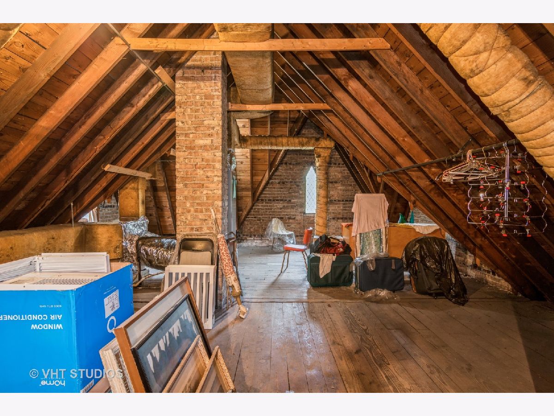
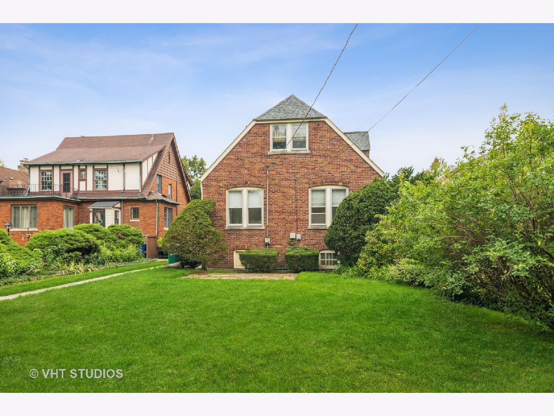
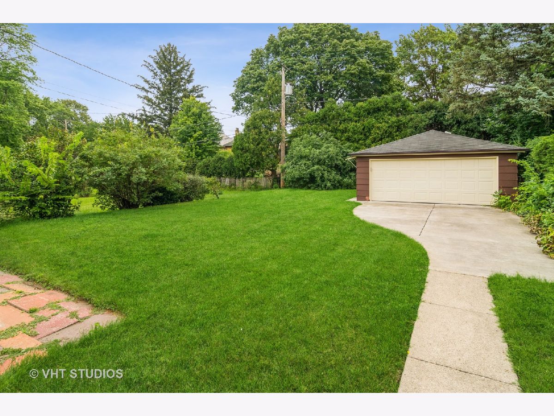
Room Specifics
Total Bedrooms: 3
Bedrooms Above Ground: 3
Bedrooms Below Ground: 0
Dimensions: —
Floor Type: Hardwood
Dimensions: —
Floor Type: Carpet
Full Bathrooms: 3
Bathroom Amenities: —
Bathroom in Basement: 1
Rooms: No additional rooms
Basement Description: Partially Finished
Other Specifics
| 2 | |
| — | |
| Side Drive | |
| Patio, Porch | |
| — | |
| 46 X 175 | |
| Unfinished | |
| — | |
| Hardwood Floors, First Floor Bedroom, First Floor Full Bath, Bookcases | |
| Range, Dishwasher, Refrigerator, Washer, Dryer | |
| Not in DB | |
| Water Rights, Curbs, Sidewalks, Street Lights, Street Paved | |
| — | |
| — | |
| Gas Log |
Tax History
| Year | Property Taxes |
|---|---|
| 2021 | $13,469 |
Contact Agent
Nearby Similar Homes
Nearby Sold Comparables
Contact Agent
Listing Provided By
Baird & Warner, Inc.


