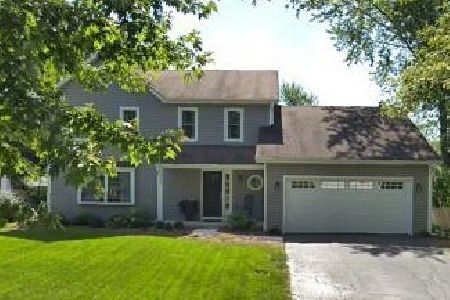1008 Muirhead Avenue, Naperville, Illinois 60565
$565,000
|
Sold
|
|
| Status: | Closed |
| Sqft: | 2,716 |
| Cost/Sqft: | $193 |
| Beds: | 4 |
| Baths: | 4 |
| Year Built: | 1989 |
| Property Taxes: | $9,024 |
| Days On Market: | 1734 |
| Lot Size: | 0,23 |
Description
Designed, built and maintained by the original owners. Far above standard construction with many totally rehabbed features includes the gourmet kitchen and luxury master suite. Updated a/c, siding, windows and epoxy garage floor. Outdoor living at it's best with screened porch, outdoor kitchen area and tranquil waterfall with firepit. Just seven doors from the awarding winning Meadow Glens Elementary and regional park and just blocks to Madison Junior High and bus service to Naperville Central. August 31st or later occupancy. *Owners are licensed Realtors in the State of Illinois*
Property Specifics
| Single Family | |
| — | |
| Georgian | |
| 1989 | |
| Full | |
| CUSTOM BUILT | |
| No | |
| 0.23 |
| Du Page | |
| Meadows | |
| — / Not Applicable | |
| None | |
| Lake Michigan | |
| Public Sewer, Sewer-Storm | |
| 11081567 | |
| 0829409014 |
Nearby Schools
| NAME: | DISTRICT: | DISTANCE: | |
|---|---|---|---|
|
Grade School
Meadow Glens Elementary School |
203 | — | |
|
Middle School
Madison Junior High School |
203 | Not in DB | |
|
High School
Naperville Central High School |
203 | Not in DB | |
Property History
| DATE: | EVENT: | PRICE: | SOURCE: |
|---|---|---|---|
| 17 Sep, 2021 | Sold | $565,000 | MRED MLS |
| 2 Jun, 2021 | Under contract | $525,000 | MRED MLS |
| 30 May, 2021 | Listed for sale | $525,000 | MRED MLS |
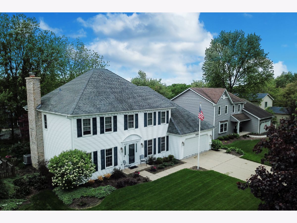
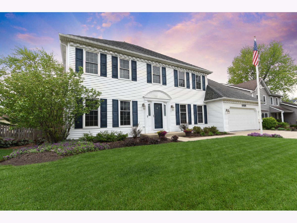
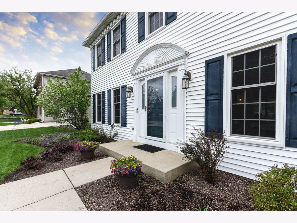
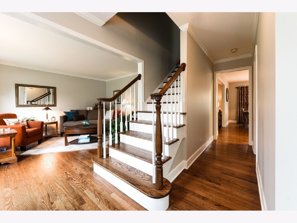
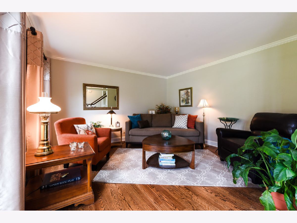
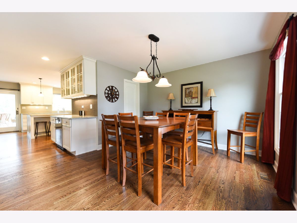
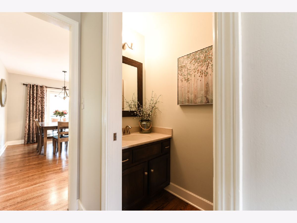
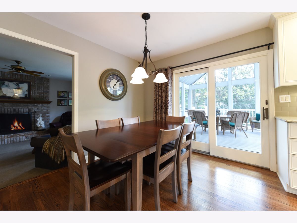
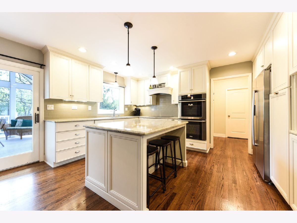
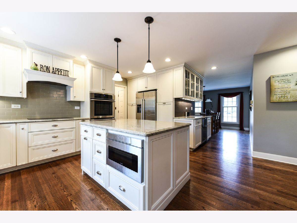
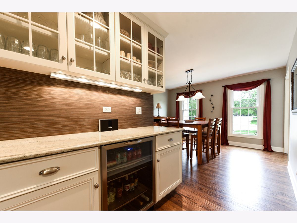
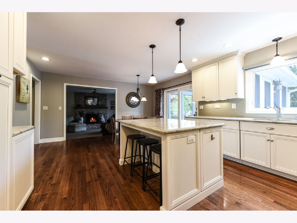
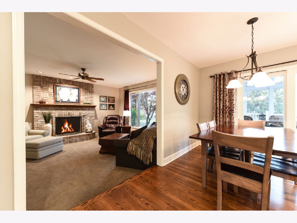
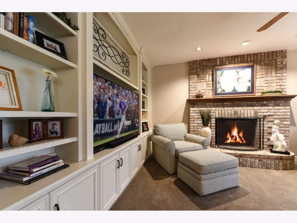
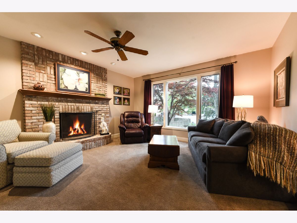
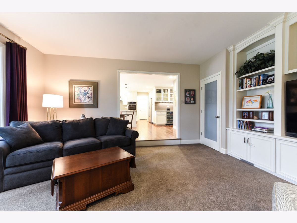
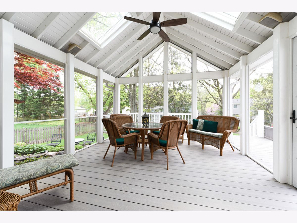
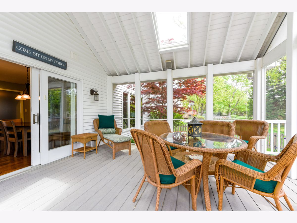
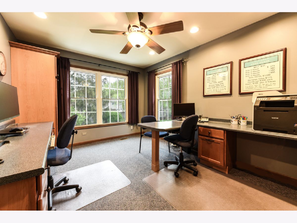
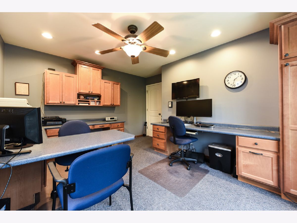
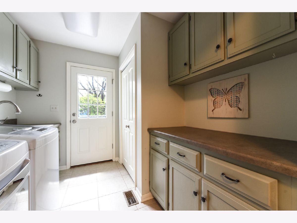
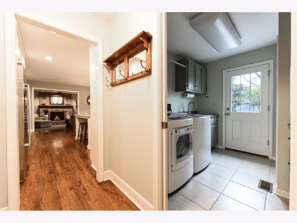
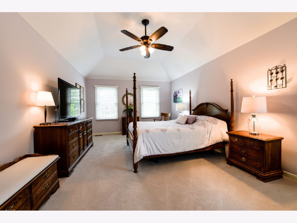
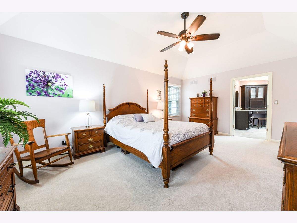
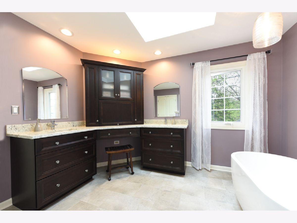
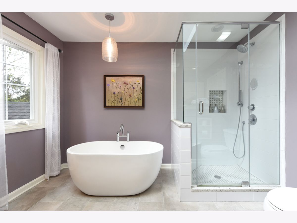
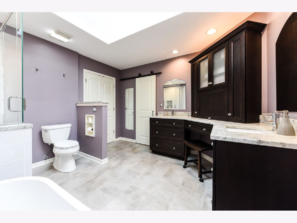
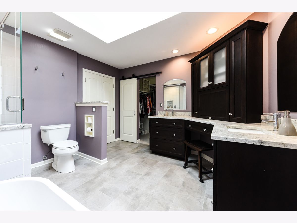
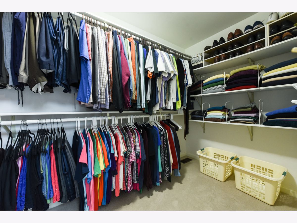
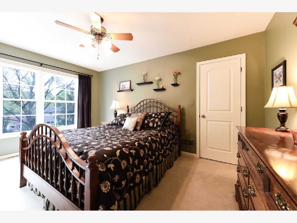
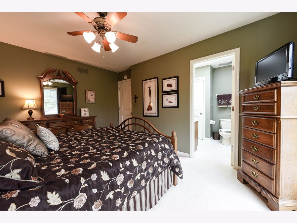
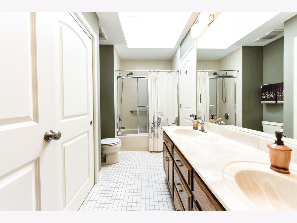
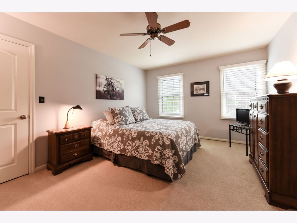
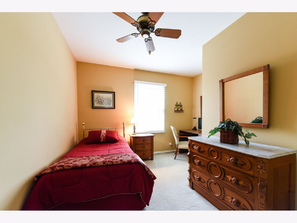
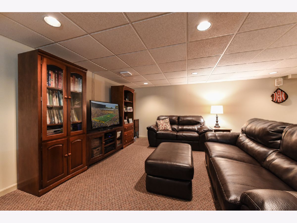
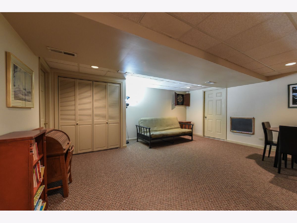
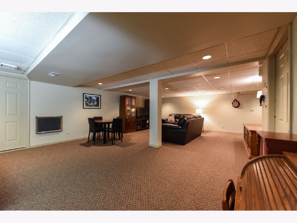
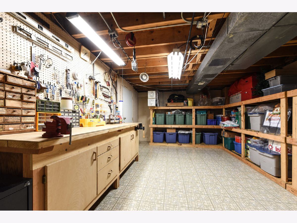
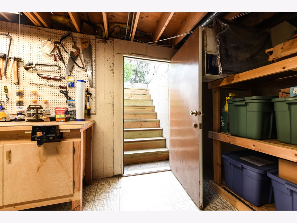
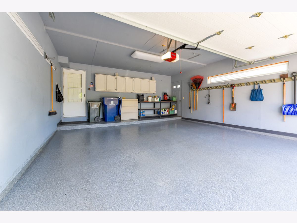
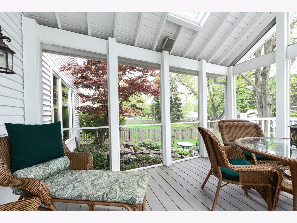
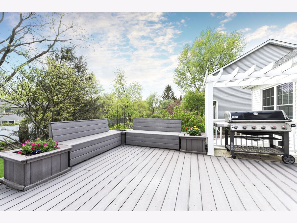
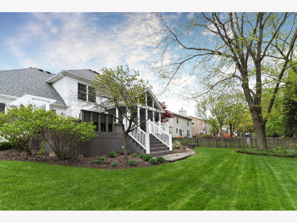
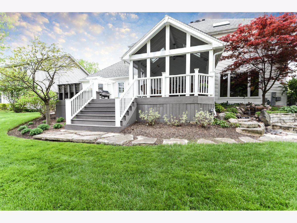
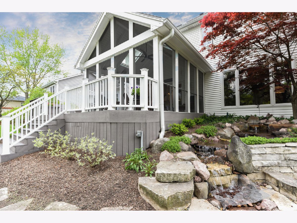
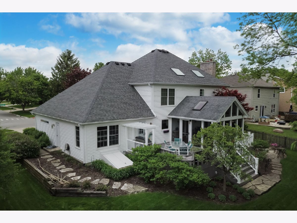
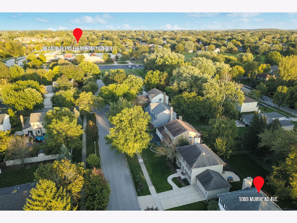
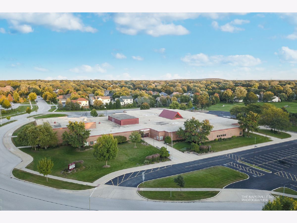
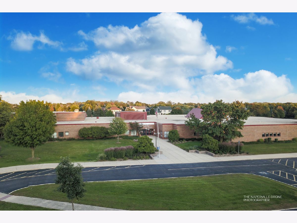
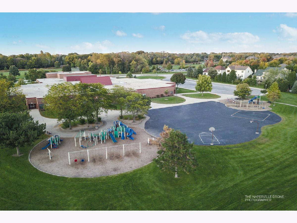
Room Specifics
Total Bedrooms: 4
Bedrooms Above Ground: 4
Bedrooms Below Ground: 0
Dimensions: —
Floor Type: Carpet
Dimensions: —
Floor Type: Carpet
Dimensions: —
Floor Type: Carpet
Full Bathrooms: 4
Bathroom Amenities: Separate Shower,Double Sink,Garden Tub,Soaking Tub
Bathroom in Basement: 1
Rooms: Office,Recreation Room,Workshop,Storage,Screened Porch
Basement Description: Finished,Exterior Access,Storage Space
Other Specifics
| 2 | |
| Concrete Perimeter | |
| Concrete | |
| Deck, Porch, Porch Screened | |
| Landscaped,Sidewalks,Streetlights,Water Garden | |
| 74 X 135 | |
| Full,Pull Down Stair,Unfinished | |
| Full | |
| Vaulted/Cathedral Ceilings, Skylight(s), Bar-Dry, Hardwood Floors, First Floor Laundry, Built-in Features, Walk-In Closet(s), Center Hall Plan, Coffered Ceiling(s), Open Floorplan, Some Carpeting, Drapes/Blinds, Granite Counters, Separate Dining Room | |
| Double Oven, Microwave, Dishwasher, Refrigerator, Bar Fridge, Washer, Dryer, Disposal, Stainless Steel Appliance(s), Wine Refrigerator, Cooktop, Built-In Oven, Range Hood, Electric Cooktop, Range Hood | |
| Not in DB | |
| Park, Curbs, Sidewalks, Street Lights, Street Paved | |
| — | |
| — | |
| Wood Burning, Gas Log, Gas Starter, Masonry |
Tax History
| Year | Property Taxes |
|---|---|
| 2021 | $9,024 |
Contact Agent
Nearby Similar Homes
Nearby Sold Comparables
Contact Agent
Listing Provided By
Coldwell Banker Realty






