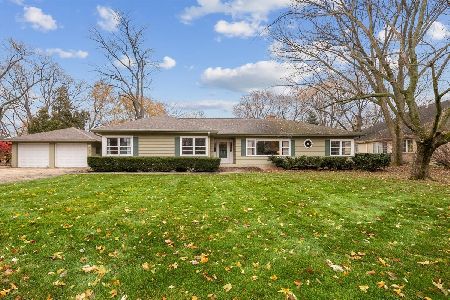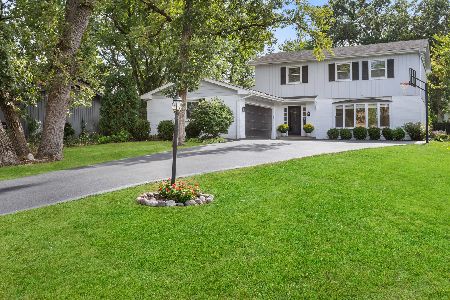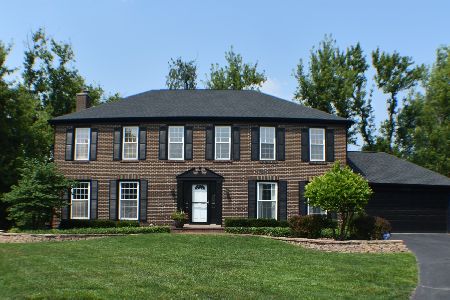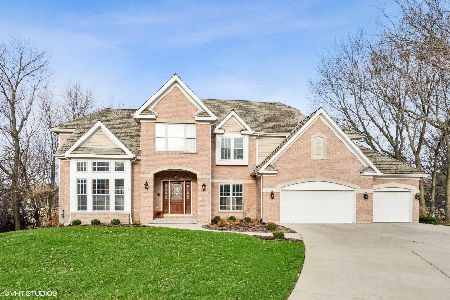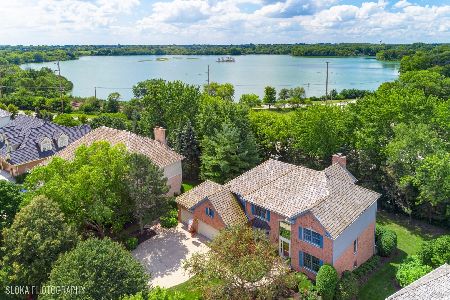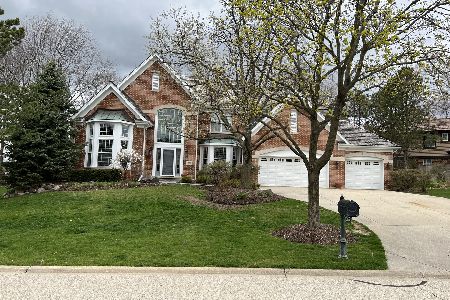1008 Oakland Drive, Barrington, Illinois 60010
$515,000
|
Sold
|
|
| Status: | Closed |
| Sqft: | 4,571 |
| Cost/Sqft: | $118 |
| Beds: | 5 |
| Baths: | 4 |
| Year Built: | 1994 |
| Property Taxes: | $17,886 |
| Days On Market: | 2235 |
| Lot Size: | 0,32 |
Description
What else can you ask for.....Prestigious Lakeview neighborhood, nice walk to schools, train and downtown Barrington! Please don't miss this opportunity to make this home your own. As soon as you walk in you are greeted by a glamorous 2 story foyer and open staircase. Tremendous light flows through this 4/5 bedroom, 3.5 bath 4500 sq ft. home. First floor and lower level office options, are ideal for work at home situations. Mature landscaping and huge raised deck make being outdoors joyful.
Property Specifics
| Single Family | |
| — | |
| Traditional | |
| 1994 | |
| Full,Walkout | |
| — | |
| No | |
| 0.32 |
| Cook | |
| Lakeview | |
| 750 / Annual | |
| Insurance,Other | |
| Public | |
| Public Sewer | |
| 10560187 | |
| 02061130090000 |
Nearby Schools
| NAME: | DISTRICT: | DISTANCE: | |
|---|---|---|---|
|
Grade School
Arnett C Lines Elementary School |
220 | — | |
|
Middle School
Barrington Middle School - Stati |
220 | Not in DB | |
|
High School
Barrington High School |
220 | Not in DB | |
Property History
| DATE: | EVENT: | PRICE: | SOURCE: |
|---|---|---|---|
| 2 Jan, 2020 | Sold | $515,000 | MRED MLS |
| 3 Dec, 2019 | Under contract | $539,999 | MRED MLS |
| 26 Oct, 2019 | Listed for sale | $539,999 | MRED MLS |
| 12 May, 2022 | Sold | $700,000 | MRED MLS |
| 19 Apr, 2022 | Under contract | $725,000 | MRED MLS |
| 6 Apr, 2022 | Listed for sale | $725,000 | MRED MLS |
Room Specifics
Total Bedrooms: 5
Bedrooms Above Ground: 5
Bedrooms Below Ground: 0
Dimensions: —
Floor Type: Carpet
Dimensions: —
Floor Type: Carpet
Dimensions: —
Floor Type: Carpet
Dimensions: —
Floor Type: —
Full Bathrooms: 4
Bathroom Amenities: Whirlpool,Separate Shower
Bathroom in Basement: 1
Rooms: Bedroom 5,Breakfast Room,Office,Recreation Room
Basement Description: Finished
Other Specifics
| 3 | |
| Concrete Perimeter | |
| Asphalt | |
| Deck, Patio | |
| Landscaped | |
| 85 X 151 X 159 X 145 | |
| — | |
| Full | |
| Vaulted/Cathedral Ceilings, Skylight(s), Hardwood Floors, First Floor Laundry | |
| Double Oven, Dishwasher, Refrigerator, Washer, Dryer, Cooktop | |
| Not in DB | |
| Sidewalks, Street Lights, Street Paved | |
| — | |
| — | |
| Wood Burning, Gas Starter |
Tax History
| Year | Property Taxes |
|---|---|
| 2020 | $17,886 |
| 2022 | $15,562 |
Contact Agent
Nearby Similar Homes
Nearby Sold Comparables
Contact Agent
Listing Provided By
Compass

