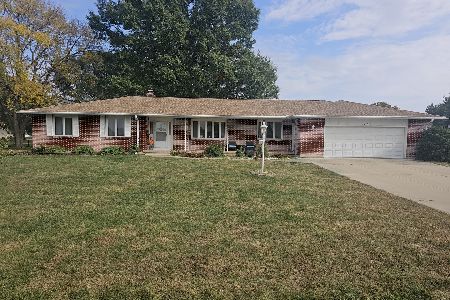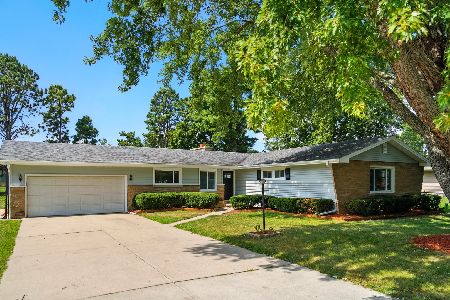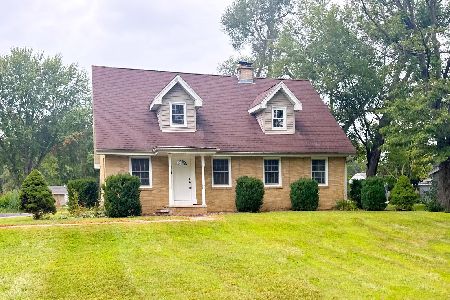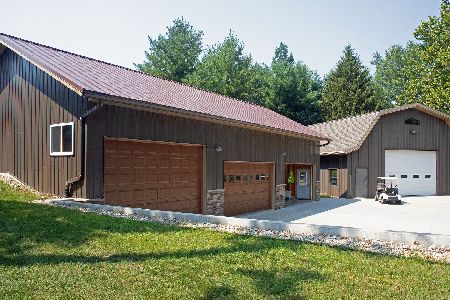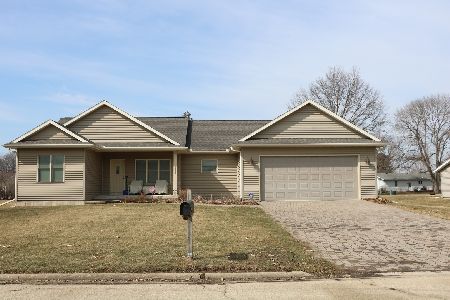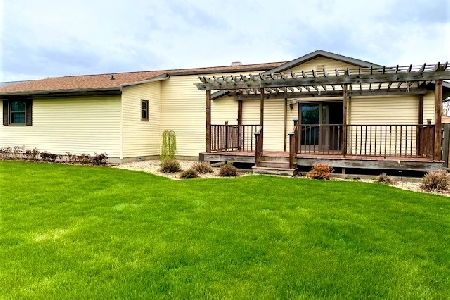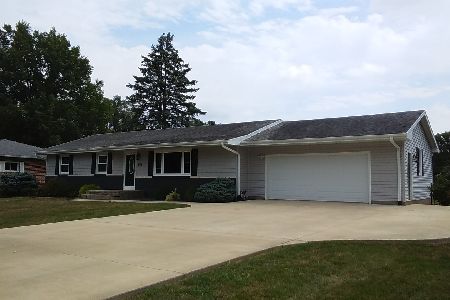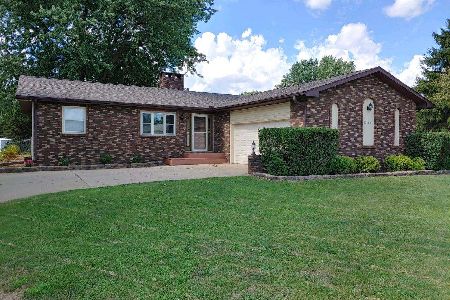1008 Parkview Drive, Rock Falls, Illinois 61071
$182,000
|
Sold
|
|
| Status: | Closed |
| Sqft: | 1,822 |
| Cost/Sqft: | $110 |
| Beds: | 5 |
| Baths: | 2 |
| Year Built: | 1979 |
| Property Taxes: | $6,014 |
| Days On Market: | 917 |
| Lot Size: | 0,90 |
Description
Room for everyone! This awesome, move-in ready home is situated on 2 lots and located in the desirable Hermes Heights subdivision. New carpet throughout. This redone 5-bedroom tri-level home spans across two adjacent lots, providing ample space and privacy. Upon entering the home, you'll be greeted by a welcoming foyer that leads to the attached 2 car garage with workshop area. Ascending a short flight of stairs, you'll find the main level which comprises a spacious living room with gorgeous stone fireplace, dining area and kitchen. Sliding glass doors provide access to the deck. The main floor also houses the master bedroom along with 2 additional bedrooms. The master bedroom has access to full bathroom. Descending to the lower level, you'll discover a versatile space with woodburning fireplace and dry bar that could serve as a family room, recreation area, or home office depending on your needs. This level also includes 2 bedrooms, a full bathroom, and laundry room. The exterior of this house boasts attractive living space, such as the large deck and patio area that are perfect for relaxing or entertaining guests. The detached 23x23' garage offers plenty of storage. Attached 2 car garage has great work space. 2021 roof, 2022 furnace, well pump 2019, A/C ~2018 Sold as is. Don't miss out on this spacious home! No exemptions on taxes
Property Specifics
| Single Family | |
| — | |
| — | |
| 1979 | |
| — | |
| — | |
| No | |
| 0.9 |
| Whiteside | |
| — | |
| — / Not Applicable | |
| — | |
| — | |
| — | |
| 11821124 | |
| 11361030060000 |
Property History
| DATE: | EVENT: | PRICE: | SOURCE: |
|---|---|---|---|
| 15 Dec, 2023 | Sold | $182,000 | MRED MLS |
| 30 Oct, 2023 | Under contract | $199,900 | MRED MLS |
| — | Last price change | $214,900 | MRED MLS |
| 30 Jun, 2023 | Listed for sale | $229,000 | MRED MLS |
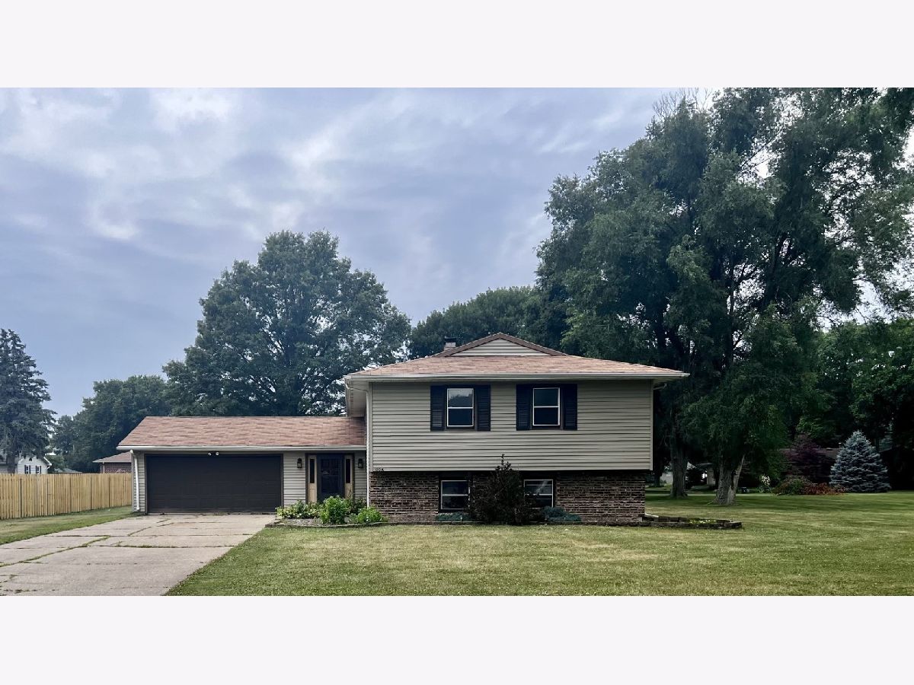







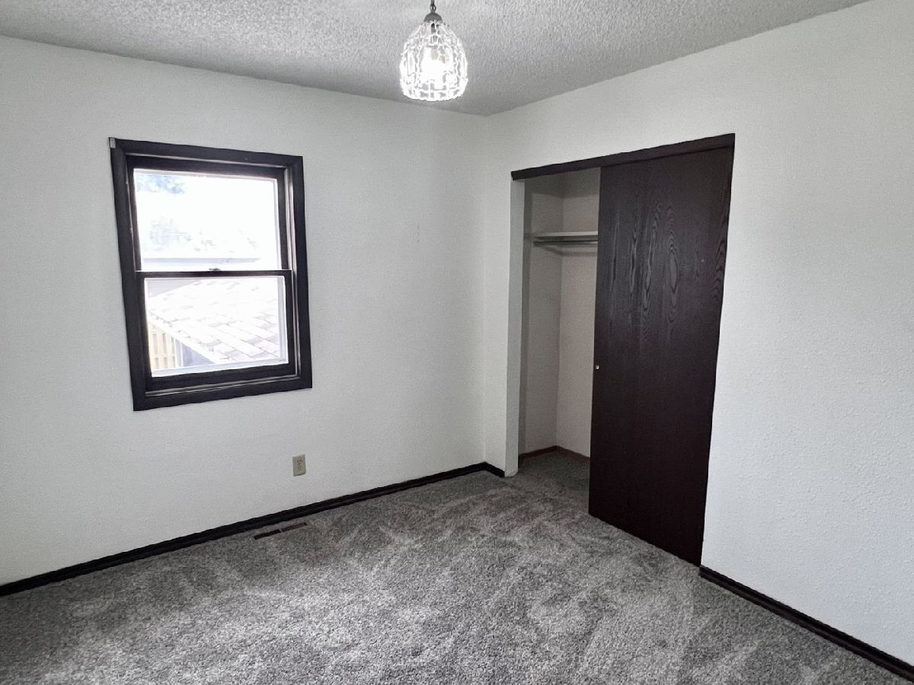
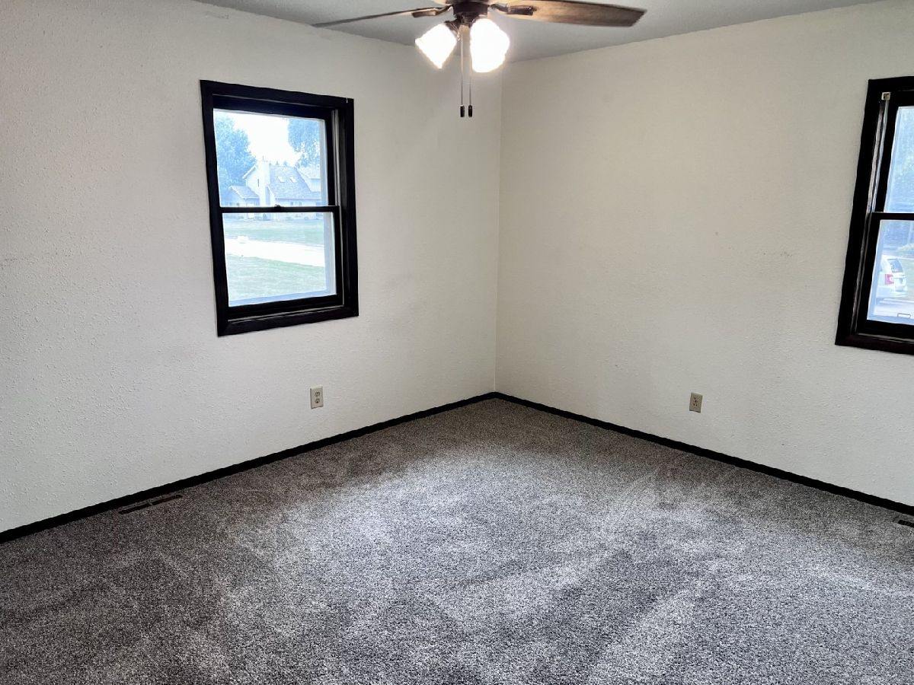



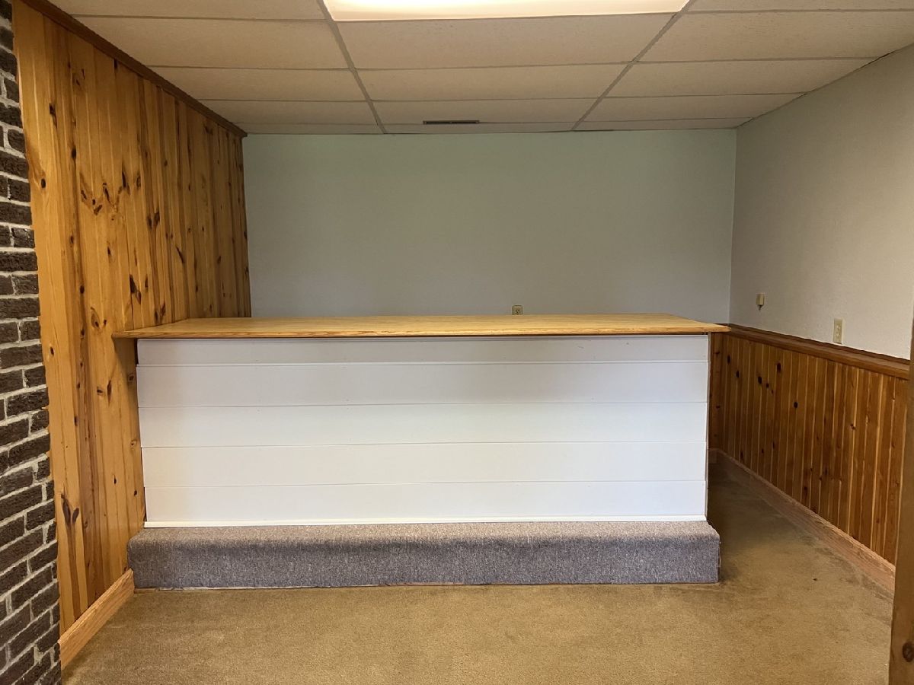



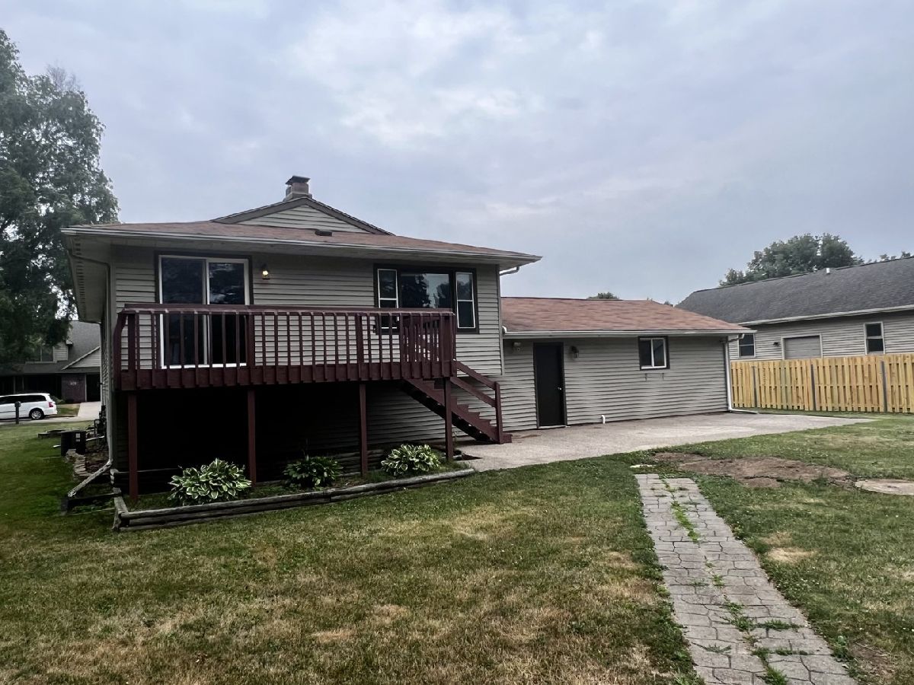

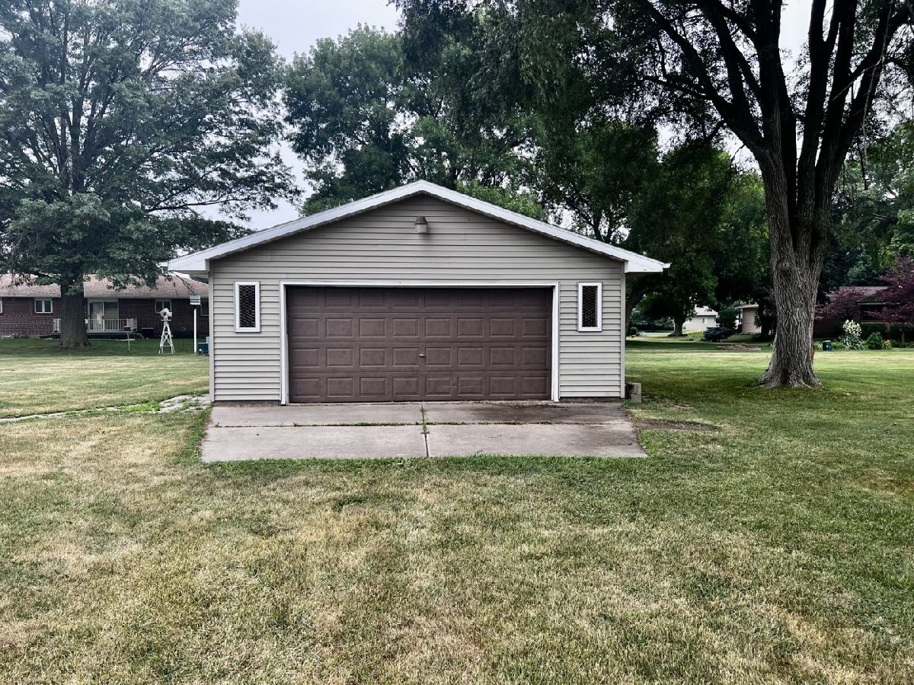

Room Specifics
Total Bedrooms: 5
Bedrooms Above Ground: 5
Bedrooms Below Ground: 0
Dimensions: —
Floor Type: —
Dimensions: —
Floor Type: —
Dimensions: —
Floor Type: —
Dimensions: —
Floor Type: —
Full Bathrooms: 2
Bathroom Amenities: —
Bathroom in Basement: 1
Rooms: —
Basement Description: Finished
Other Specifics
| 4 | |
| — | |
| — | |
| — | |
| — | |
| 180X191X185X233 | |
| — | |
| — | |
| — | |
| — | |
| Not in DB | |
| — | |
| — | |
| — | |
| — |
Tax History
| Year | Property Taxes |
|---|---|
| 2023 | $6,014 |
Contact Agent
Nearby Similar Homes
Nearby Sold Comparables
Contact Agent
Listing Provided By
RE/MAX Sauk Valley

