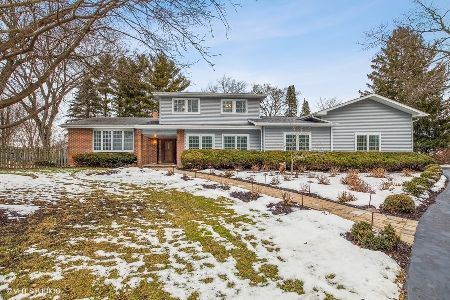1008 South Road, Fox River Grove, Illinois 60021
$290,000
|
Sold
|
|
| Status: | Closed |
| Sqft: | 2,636 |
| Cost/Sqft: | $113 |
| Beds: | 4 |
| Baths: | 4 |
| Year Built: | 1957 |
| Property Taxes: | $5,309 |
| Days On Market: | 3420 |
| Lot Size: | 0,80 |
Description
A gorgeous colonial sited on .8 acres in Fox River Grove with Barrington Schools! Featured in the back of a tree lined street with gorgeous views of woods and nature in the yard. The entry welcomes you to an open floor plan with a cozy family room accented by a bay window and fireplace unfolding to kitchen. The eat-in kitchen features a rustic elegance with a center island log design, granite and stainless steel appliances. The main floor also features a charming dining room overlooking the yard, office nook, breezeway and full bath. The second floor features 4 bedrooms and 2 full baths including a master suite with a large walk-in closet, balcony, single vanity, whirlpool tub and shower. The second floor also features an expansive laundry room and access to unfinished attic. Lower level is finished with ceramic tile throughout and full bath with exterior access. A private yard perfect for entertaining with an above ground pool, hot tub, deck, patio, sheds and 2-car garage! Sold as-is
Property Specifics
| Single Family | |
| — | |
| Colonial | |
| 1957 | |
| Full | |
| — | |
| No | |
| 0.8 |
| Mc Henry | |
| Welch's | |
| 0 / Not Applicable | |
| None | |
| Private Well | |
| Septic-Private | |
| 09341221 | |
| 2020277014 |
Nearby Schools
| NAME: | DISTRICT: | DISTANCE: | |
|---|---|---|---|
|
Grade School
Countryside Elementary School |
220 | — | |
|
Middle School
Barrington Middle School - Stati |
220 | Not in DB | |
|
High School
Barrington High School |
220 | Not in DB | |
Property History
| DATE: | EVENT: | PRICE: | SOURCE: |
|---|---|---|---|
| 14 Nov, 2016 | Sold | $290,000 | MRED MLS |
| 4 Oct, 2016 | Under contract | $297,000 | MRED MLS |
| 13 Sep, 2016 | Listed for sale | $297,000 | MRED MLS |
Room Specifics
Total Bedrooms: 4
Bedrooms Above Ground: 4
Bedrooms Below Ground: 0
Dimensions: —
Floor Type: Carpet
Dimensions: —
Floor Type: Carpet
Dimensions: —
Floor Type: Carpet
Full Bathrooms: 4
Bathroom Amenities: Whirlpool,Separate Shower,Soaking Tub
Bathroom in Basement: 1
Rooms: Office,Recreation Room,Storage,Walk In Closet
Basement Description: Finished,Cellar,Exterior Access
Other Specifics
| 2 | |
| Concrete Perimeter | |
| Asphalt | |
| Balcony, Deck, Hot Tub, Brick Paver Patio, Above Ground Pool | |
| Landscaped | |
| 160X220X160X220 | |
| Unfinished | |
| Full | |
| Skylight(s), Hardwood Floors, In-Law Arrangement, Second Floor Laundry, First Floor Full Bath | |
| Range, Microwave, Dishwasher, Refrigerator, Washer, Dryer, Stainless Steel Appliance(s) | |
| Not in DB | |
| Street Paved | |
| — | |
| — | |
| Wood Burning, Attached Fireplace Doors/Screen |
Tax History
| Year | Property Taxes |
|---|---|
| 2016 | $5,309 |
Contact Agent
Nearby Sold Comparables
Contact Agent
Listing Provided By
Coldwell Banker Residential






