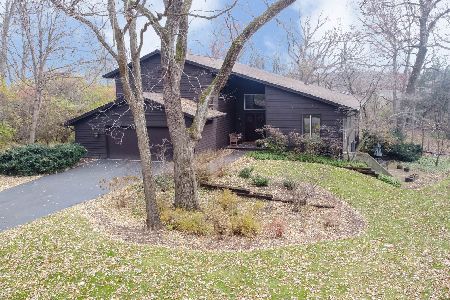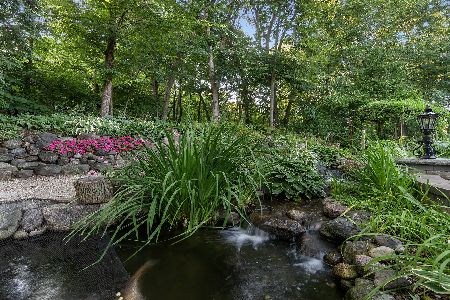10088 Tanglewood Circle, Belvidere, Illinois 61008
$349,900
|
Sold
|
|
| Status: | Closed |
| Sqft: | 4,632 |
| Cost/Sqft: | $76 |
| Beds: | 3 |
| Baths: | 4 |
| Year Built: | 1978 |
| Property Taxes: | $9,902 |
| Days On Market: | 2169 |
| Lot Size: | 1,54 |
Description
2020 new 30 yr roof & gutters to be installed soon. Secluded all-brick ranch home on wooded 1.5 acres located in cul-de-sac. Spacious veranda entryway. Bamboo flooring throughout. Unique kitchen boasts Jenn-Aire 5 burner range,wall oven, granite countertops w/breakfast bar, SS appliances,RO system. Skylights grace many of the arched ceilings throughout the home. Front living room w/volume beamed ceiling & lots of sunlight. Master suite w/private bath. Main floor laundry rm. Lower level has over 2200 SF finished space w/partial exposure. 4th room can be used as a bedroom or office! 1/2 bath close-by. Built for entertaining, LL includes a wet bar, pool table, theatre area w/projector & screen &exercise/play area. Garage heated & has electric car plug-in. Newer roof, A/C, water heater, central vac & security system. Anderson windows. Large deck area is a fantastic place to enjoy a serene sunset. Small bridge leads to firepit area.
Property Specifics
| Single Family | |
| — | |
| Contemporary | |
| 1978 | |
| Full,English | |
| — | |
| No | |
| 1.54 |
| Boone | |
| — | |
| — / Not Applicable | |
| None | |
| Private Well | |
| Septic-Private | |
| 10660465 | |
| 0508352005 |
Property History
| DATE: | EVENT: | PRICE: | SOURCE: |
|---|---|---|---|
| 24 May, 2017 | Sold | $330,000 | MRED MLS |
| 12 Apr, 2017 | Under contract | $339,900 | MRED MLS |
| — | Last price change | $349,900 | MRED MLS |
| 6 Apr, 2016 | Listed for sale | $349,900 | MRED MLS |
| 9 Oct, 2020 | Sold | $349,900 | MRED MLS |
| 4 Sep, 2020 | Under contract | $349,900 | MRED MLS |
| — | Last price change | $359,900 | MRED MLS |
| 8 Mar, 2020 | Listed for sale | $359,900 | MRED MLS |
Room Specifics
Total Bedrooms: 3
Bedrooms Above Ground: 3
Bedrooms Below Ground: 0
Dimensions: —
Floor Type: —
Dimensions: —
Floor Type: —
Full Bathrooms: 4
Bathroom Amenities: Separate Shower
Bathroom in Basement: 1
Rooms: Exercise Room,Office,Recreation Room
Basement Description: Finished
Other Specifics
| 2 | |
| — | |
| Asphalt | |
| Deck, Patio, Fire Pit | |
| Cul-De-Sac,Stream(s),Wooded,Mature Trees | |
| 103.54X455.12X314.94X150.6 | |
| — | |
| Full | |
| Vaulted/Cathedral Ceilings, Skylight(s), Bar-Wet, Hardwood Floors, First Floor Bedroom, First Floor Laundry, First Floor Full Bath | |
| Microwave, Dishwasher, Refrigerator, Washer, Dryer, Stainless Steel Appliance(s), Cooktop, Built-In Oven, Water Purifier, Water Purifier Owned, Water Softener, Water Softener Owned | |
| Not in DB | |
| Street Paved | |
| — | |
| — | |
| Wood Burning |
Tax History
| Year | Property Taxes |
|---|---|
| 2017 | $7,879 |
| 2020 | $9,902 |
Contact Agent
Nearby Similar Homes
Nearby Sold Comparables
Contact Agent
Listing Provided By
Century 21 Affiliated





