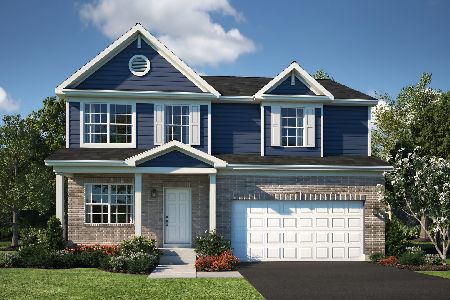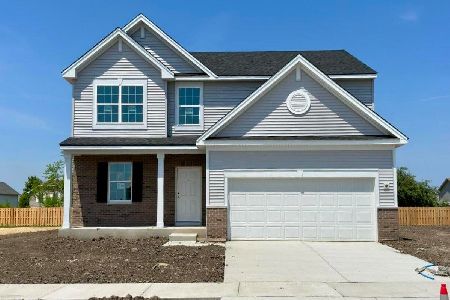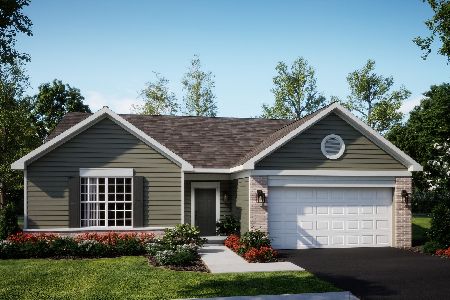1009 Angelica Circle, Joliet, Illinois 60431
$258,000
|
Sold
|
|
| Status: | Closed |
| Sqft: | 3,000 |
| Cost/Sqft: | $88 |
| Beds: | 5 |
| Baths: | 4 |
| Year Built: | 2006 |
| Property Taxes: | $5,717 |
| Days On Market: | 3792 |
| Lot Size: | 0,00 |
Description
Move right into this beautiful remodeled home with all the upgrades! Large living room/dining room combination with gleaming hardwood floors & panel molding. Remodeled kitchen with white cabinetry with pull outs, island, desk area, pantry, breakfast area, ceramic tile, granite counter tops, Travertine backsplash & stainless steel appliances. Spacious family room open to the kitchen with fireplace, hardwood floors & picture frame molding. The 1st floor also has 9' ceilings, den and remodeled powder room. There are five spacious bedrooms on the 2nd floor with three full baths which all have been remodeled with white vanities, granite counter tops, custom framed mirrors. Large master bedroom with two walk in closets, luxury master bath with double bowl vanity, whirlpool tub and separate shower. Convenient 2nd floor laundry, white six panel doors/trim & three car garage. New carpet, paint, light fixtures, appliances, tile, granite, panel molding & more! Minooka schools! This is a must see!
Property Specifics
| Single Family | |
| — | |
| Traditional | |
| 2006 | |
| Partial | |
| — | |
| No | |
| — |
| Kendall | |
| Lakewood Prairie | |
| 37 / Monthly | |
| Clubhouse,Pool | |
| Lake Michigan | |
| Public Sewer | |
| 09040845 | |
| 0901304014 |
Property History
| DATE: | EVENT: | PRICE: | SOURCE: |
|---|---|---|---|
| 30 Nov, 2015 | Sold | $258,000 | MRED MLS |
| 16 Oct, 2015 | Under contract | $263,900 | MRED MLS |
| — | Last price change | $264,900 | MRED MLS |
| 16 Sep, 2015 | Listed for sale | $264,900 | MRED MLS |
Room Specifics
Total Bedrooms: 5
Bedrooms Above Ground: 5
Bedrooms Below Ground: 0
Dimensions: —
Floor Type: Carpet
Dimensions: —
Floor Type: Carpet
Dimensions: —
Floor Type: Carpet
Dimensions: —
Floor Type: —
Full Bathrooms: 4
Bathroom Amenities: Whirlpool,Separate Shower,Double Sink
Bathroom in Basement: 0
Rooms: Bedroom 5,Den
Basement Description: Unfinished,Crawl
Other Specifics
| 3 | |
| Concrete Perimeter | |
| Asphalt | |
| Porch | |
| — | |
| 63.82' X 127.19' X 89.52' | |
| Full | |
| Full | |
| Hardwood Floors, Second Floor Laundry | |
| Range, Microwave, Dishwasher, Refrigerator, Disposal, Stainless Steel Appliance(s) | |
| Not in DB | |
| Clubhouse, Pool, Sidewalks, Street Lights | |
| — | |
| — | |
| Wood Burning |
Tax History
| Year | Property Taxes |
|---|---|
| 2015 | $5,717 |
Contact Agent
Nearby Similar Homes
Nearby Sold Comparables
Contact Agent
Listing Provided By
Realty Executives Success









