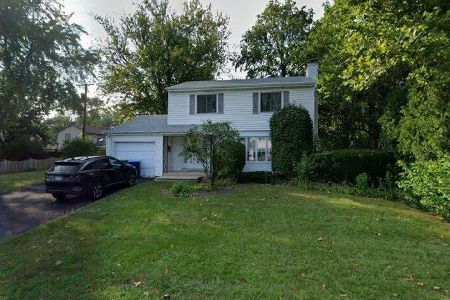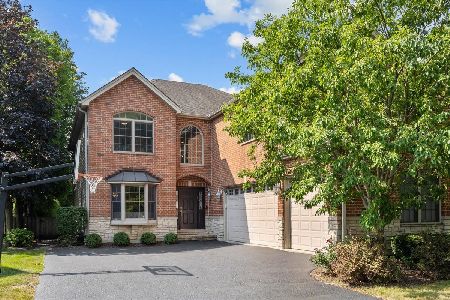1009 Central Avenue, Deerfield, Illinois 60015
$1,016,500
|
Sold
|
|
| Status: | Closed |
| Sqft: | 3,871 |
| Cost/Sqft: | $271 |
| Beds: | 5 |
| Baths: | 5 |
| Year Built: | 2004 |
| Property Taxes: | $25,600 |
| Days On Market: | 3539 |
| Lot Size: | 0,21 |
Description
This Gracious Colonial Brick & Stone home welcomes you to great open living space with all the amenities you are looking for! Professionally designed gourmet Kitchen showcases high end appliances including built-in Sub Zero Refrigerator, Professional Wolf Cooktop, Thermador double oven, Miele Dishwasher, large granite island with vegetable sink, custom cabinets & spacious eating area. Enjoy elegant Dining Room & Living Room with designer cove ceiling. The large Family Room features a gorgeous wood built-in entertainment center, wired speaker system & stone fireplace. 1st floor Office includes custom built-in desks to seat four with an abundance of storage. Master Suite with sitting area, large walk-in closet & luxurious Bathroom features a Jacuzzi tub & steam spa shower with body jets. Huge finished Basement with Art Room, expansive Recreational Area, Bedroom & full Bathroom. Spacious Mud Room & 3 car garage with professional organizers! Great location...walk to town & train in minutes!
Property Specifics
| Single Family | |
| — | |
| Colonial | |
| 2004 | |
| Full | |
| — | |
| No | |
| 0.21 |
| Lake | |
| — | |
| 0 / Not Applicable | |
| None | |
| Public | |
| Public Sewer | |
| 09221923 | |
| 16322130060000 |
Nearby Schools
| NAME: | DISTRICT: | DISTANCE: | |
|---|---|---|---|
|
Grade School
Kipling Elementary School |
109 | — | |
|
Middle School
Alan B Shepard Middle School |
109 | Not in DB | |
|
High School
Deerfield High School |
113 | Not in DB | |
Property History
| DATE: | EVENT: | PRICE: | SOURCE: |
|---|---|---|---|
| 16 Aug, 2016 | Sold | $1,016,500 | MRED MLS |
| 18 May, 2016 | Under contract | $1,049,000 | MRED MLS |
| 10 May, 2016 | Listed for sale | $1,049,000 | MRED MLS |
| 17 Nov, 2025 | Sold | $1,301,000 | MRED MLS |
| 12 Aug, 2025 | Under contract | $1,299,000 | MRED MLS |
| 7 Aug, 2025 | Listed for sale | $1,299,000 | MRED MLS |
Room Specifics
Total Bedrooms: 6
Bedrooms Above Ground: 5
Bedrooms Below Ground: 1
Dimensions: —
Floor Type: Carpet
Dimensions: —
Floor Type: Carpet
Dimensions: —
Floor Type: Carpet
Dimensions: —
Floor Type: —
Dimensions: —
Floor Type: —
Full Bathrooms: 5
Bathroom Amenities: Whirlpool,Separate Shower,Steam Shower,Double Sink
Bathroom in Basement: 1
Rooms: Bedroom 5,Bedroom 6,Mud Room,Office,Play Room,Recreation Room,Walk In Closet
Basement Description: Finished
Other Specifics
| 3 | |
| — | |
| Asphalt | |
| Patio | |
| Landscaped | |
| 60X156 | |
| — | |
| Full | |
| Vaulted/Cathedral Ceilings, Skylight(s), Sauna/Steam Room, Hardwood Floors, First Floor Laundry | |
| Double Oven, Range, Microwave, Dishwasher, High End Refrigerator, Washer, Dryer, Disposal, Stainless Steel Appliance(s) | |
| Not in DB | |
| Pool, Sidewalks, Street Lights, Street Paved | |
| — | |
| — | |
| Wood Burning, Gas Starter |
Tax History
| Year | Property Taxes |
|---|---|
| 2016 | $25,600 |
| 2025 | $28,135 |
Contact Agent
Nearby Similar Homes
Nearby Sold Comparables
Contact Agent
Listing Provided By
Coldwell Banker Residential












