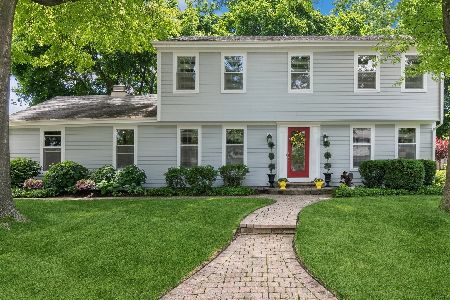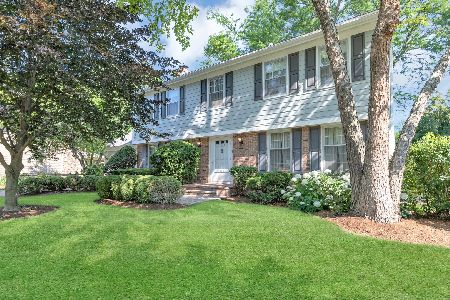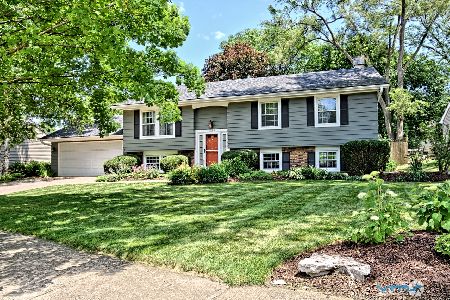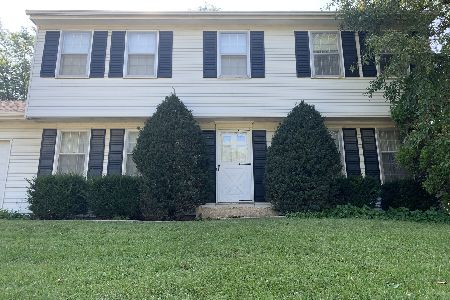1009 Charleston Drive, St Charles, Illinois 60174
$395,000
|
Sold
|
|
| Status: | Closed |
| Sqft: | 2,247 |
| Cost/Sqft: | $171 |
| Beds: | 4 |
| Baths: | 3 |
| Year Built: | 1974 |
| Property Taxes: | $8,358 |
| Days On Market: | 1593 |
| Lot Size: | 0,24 |
Description
This is it! Beautifully updated in-town Colonial located in highly sought after Davis school neighborhood. Gorgeous, oversized lot with landscaped, fenced yard and large patio - an outdoor lover's paradise! Spacious rooms with excellent flow throughout, perfect for entertaining and day to day living. Versatile floorplan with numerous configuration options for family/dining/office space. The light-filled, vaulted sunroom overlooking the picturesque backyard offers amazing living space and is perfectly situated for both indoor and outdoor enjoyment. Thoughtful kitchen redesign/renovation (custom cabinetry, granite, stainless appliances) offers roomy, eat-in area and tons of storage. The second floor offers four sizable bedrooms and two full baths (master and hall) both with double vanities. Huge, flexible basement space with work room and storage area. The location cannot be beat - tree lined streets, surrounded by parks, walk to schools, close to both downtown St. Charles and Geneva, shopping, restaurants and so much more! Since purchase, the owners have invested approximately 150K in improvements. With many new construction and million dollar homes in the vicinity, a discerning buyer will clearly see the incredible value this wonderful house offers. Hurry! This one won't last!
Property Specifics
| Single Family | |
| — | |
| — | |
| 1974 | |
| Full | |
| — | |
| No | |
| 0.24 |
| Kane | |
| — | |
| — / Not Applicable | |
| None | |
| Public | |
| Public Sewer | |
| 11227228 | |
| 0933452009 |
Nearby Schools
| NAME: | DISTRICT: | DISTANCE: | |
|---|---|---|---|
|
Grade School
Davis Elementary School |
303 | — | |
|
Middle School
Thompson Middle School |
303 | Not in DB | |
|
High School
St. Charles East High School |
303 | Not in DB | |
Property History
| DATE: | EVENT: | PRICE: | SOURCE: |
|---|---|---|---|
| 9 Nov, 2021 | Sold | $395,000 | MRED MLS |
| 29 Sep, 2021 | Under contract | $385,000 | MRED MLS |
| 23 Sep, 2021 | Listed for sale | $385,000 | MRED MLS |
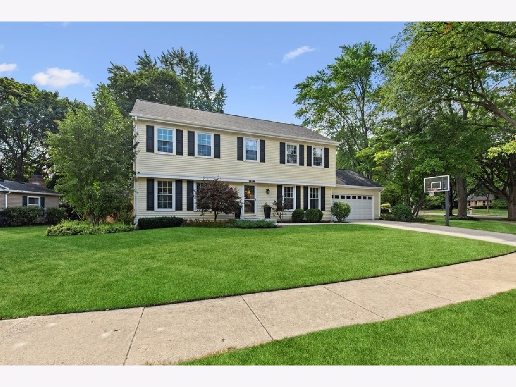
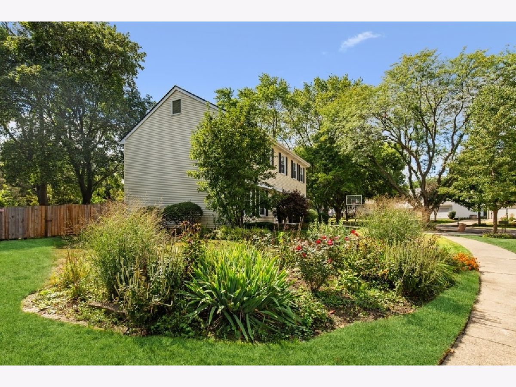
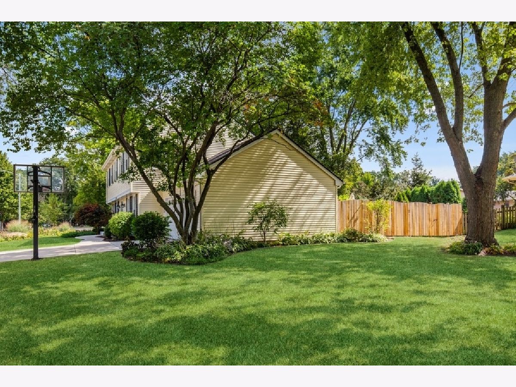
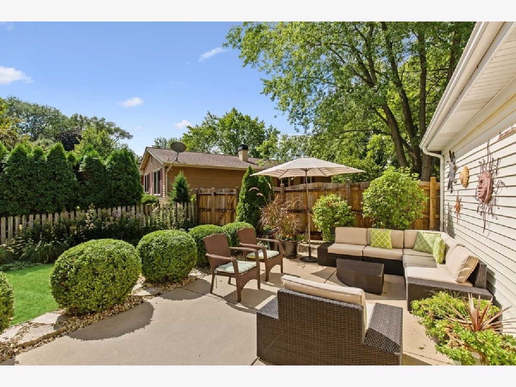
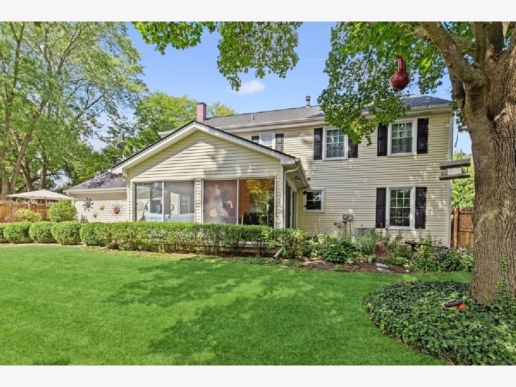
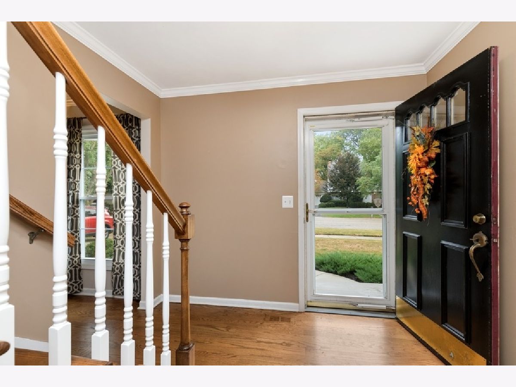
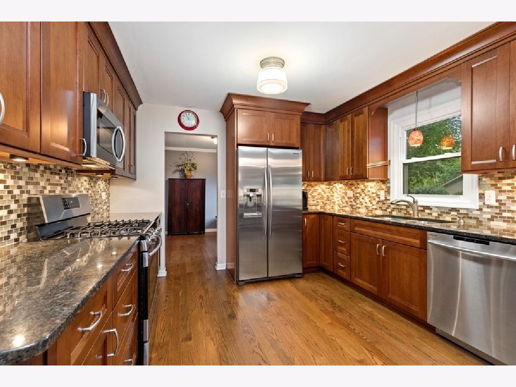

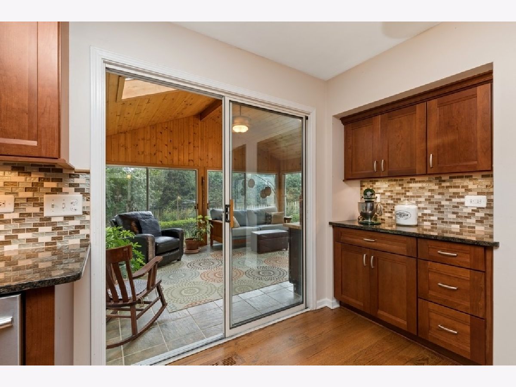
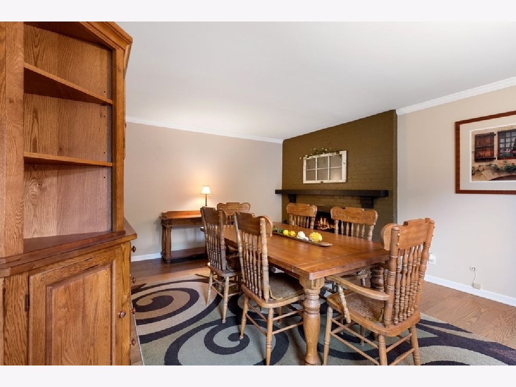
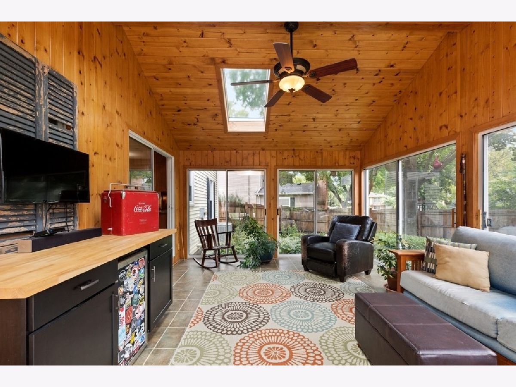

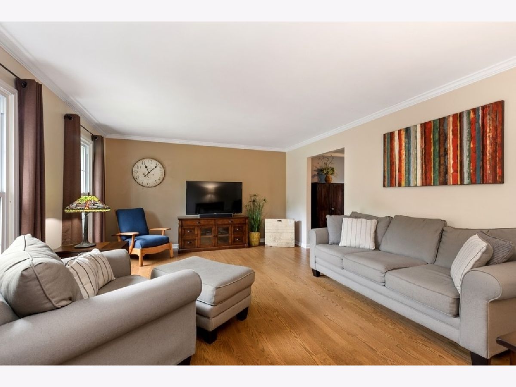
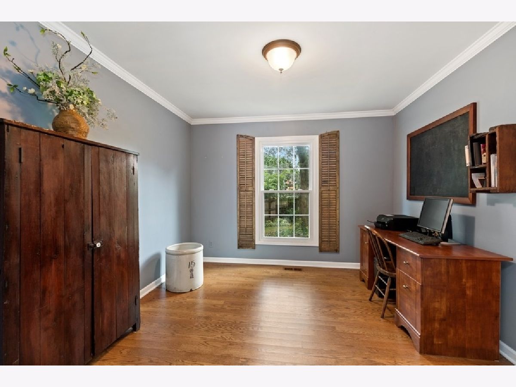

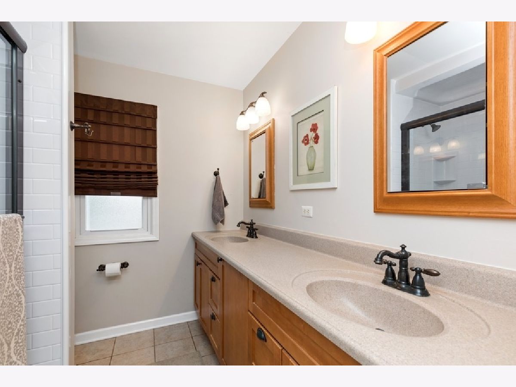
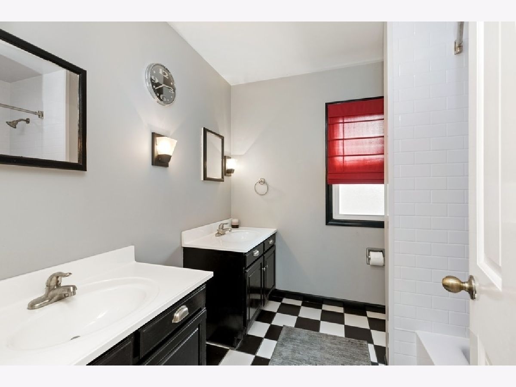
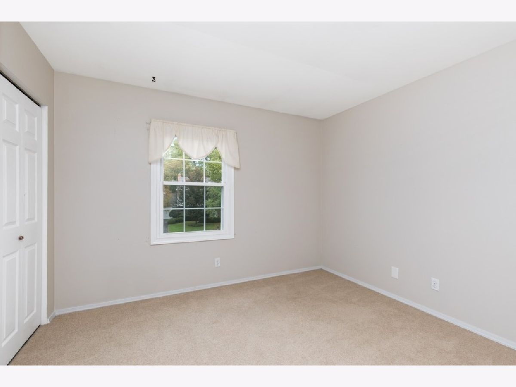
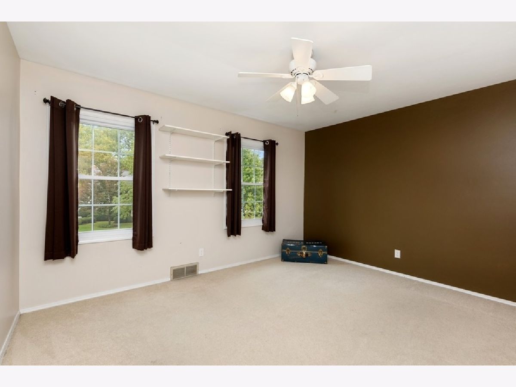
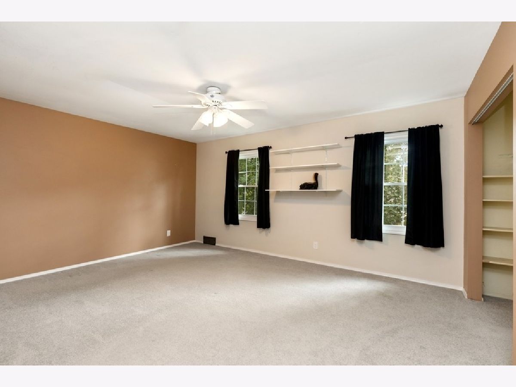

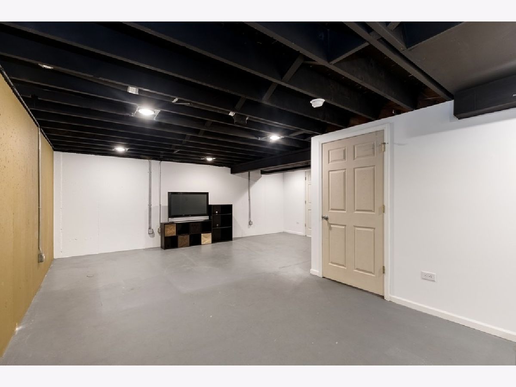
Room Specifics
Total Bedrooms: 4
Bedrooms Above Ground: 4
Bedrooms Below Ground: 0
Dimensions: —
Floor Type: Carpet
Dimensions: —
Floor Type: Carpet
Dimensions: —
Floor Type: Carpet
Full Bathrooms: 3
Bathroom Amenities: —
Bathroom in Basement: 0
Rooms: Sun Room,Recreation Room,Exercise Room,Storage
Basement Description: Partially Finished
Other Specifics
| 2 | |
| Concrete Perimeter | |
| Concrete | |
| Stamped Concrete Patio, Storms/Screens | |
| Fenced Yard,Landscaped,Mature Trees,Outdoor Lighting,Sidewalks,Streetlights,Wood Fence | |
| 197 X 113 X 143 | |
| — | |
| Full | |
| Skylight(s), Hardwood Floors, First Floor Laundry, Built-in Features, Drapes/Blinds, Granite Counters, Separate Dining Room | |
| Range, Microwave, Dishwasher, Refrigerator, Freezer, Washer, Dryer, Disposal, Stainless Steel Appliance(s), Water Softener Owned | |
| Not in DB | |
| Park, Curbs, Sidewalks, Street Lights, Street Paved | |
| — | |
| — | |
| Gas Starter |
Tax History
| Year | Property Taxes |
|---|---|
| 2021 | $8,358 |
Contact Agent
Nearby Similar Homes
Nearby Sold Comparables
Contact Agent
Listing Provided By
@properties

