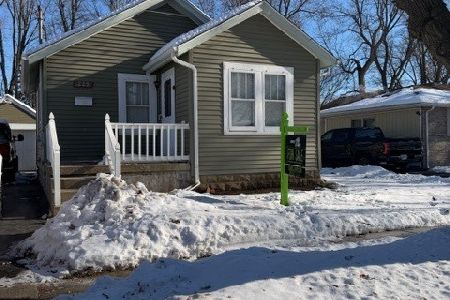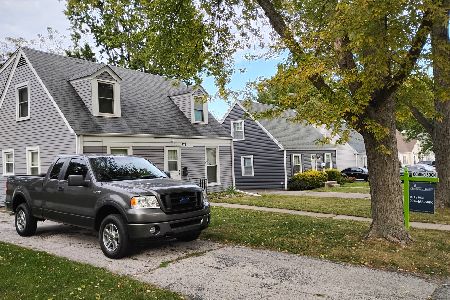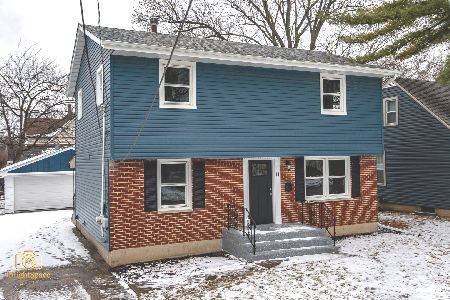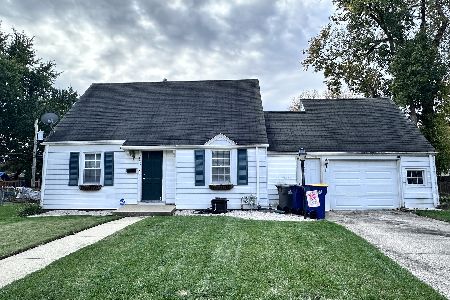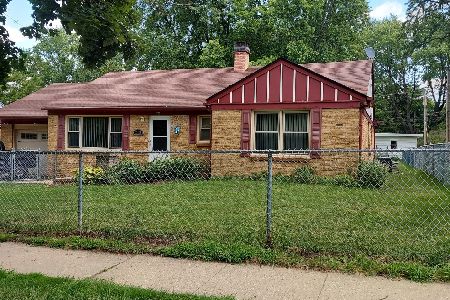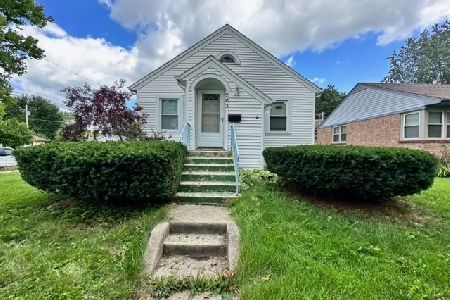1009 Erie Street, Elgin, Illinois 60123
$265,000
|
Sold
|
|
| Status: | Closed |
| Sqft: | 2,799 |
| Cost/Sqft: | $89 |
| Beds: | 3 |
| Baths: | 2 |
| Year Built: | 1954 |
| Property Taxes: | $6,943 |
| Days On Market: | 2877 |
| Lot Size: | 0,47 |
Description
This large all BRICK home is perfect for a multi generational situation & decorated w/some of today's most popular features. Shiplap walls & ceilings, beautiful coffered ceiling in the living room w/wood burning fireplace. Remodeled kitchen w/gorgeous QUARTZ counters, STAINLESS STEEL APPLIANCES opens to Sunroom w/remote gas fireplace, wine rack & 2 bar fridges. HARDWOOD FLOORS throughout 1st & 2nd floor, cool built-in drawers & shelving, all new windows except for master bedroom which offers PLANTATION SHUTTERS, also in the main bath & lower level, featuring vinyl plank floors, w/huge rec room & office, laundry & full bath. Unfinished sub basement offers plenty of storage too. Unheard of 1/2 acre lot in this area, with huge garage & driveway to accommodate multiple vehicles of all kinds or even a basketball court. Luxurious professional landscaping strategically planted so you have blooms throughout the season & gorgeous brick paver patio & firepit is perfect for outdoor entertaining!
Property Specifics
| Single Family | |
| — | |
| — | |
| 1954 | |
| Partial | |
| — | |
| No | |
| 0.47 |
| Kane | |
| — | |
| 0 / Not Applicable | |
| None | |
| Public | |
| Public Sewer | |
| 09886104 | |
| 0622229014 |
Property History
| DATE: | EVENT: | PRICE: | SOURCE: |
|---|---|---|---|
| 18 May, 2018 | Sold | $265,000 | MRED MLS |
| 1 Apr, 2018 | Under contract | $250,000 | MRED MLS |
| — | Last price change | $265,000 | MRED MLS |
| 16 Mar, 2018 | Listed for sale | $265,000 | MRED MLS |
Room Specifics
Total Bedrooms: 3
Bedrooms Above Ground: 3
Bedrooms Below Ground: 0
Dimensions: —
Floor Type: Hardwood
Dimensions: —
Floor Type: Hardwood
Full Bathrooms: 2
Bathroom Amenities: Whirlpool,Double Sink
Bathroom in Basement: 0
Rooms: Office,Heated Sun Room
Basement Description: Partially Finished
Other Specifics
| 2.5 | |
| — | |
| Concrete | |
| Patio, Brick Paver Patio, Storms/Screens | |
| Landscaped | |
| 53X216X146X96X123X138 | |
| — | |
| None | |
| Skylight(s), Bar-Dry, Hardwood Floors | |
| Double Oven, Range, Microwave, Dishwasher, Refrigerator, Bar Fridge, Washer, Dryer, Stainless Steel Appliance(s), Wine Refrigerator | |
| Not in DB | |
| — | |
| — | |
| — | |
| Wood Burning |
Tax History
| Year | Property Taxes |
|---|---|
| 2018 | $6,943 |
Contact Agent
Nearby Similar Homes
Nearby Sold Comparables
Contact Agent
Listing Provided By
Berkshire Hathaway HomeServices Starck Real Estate

