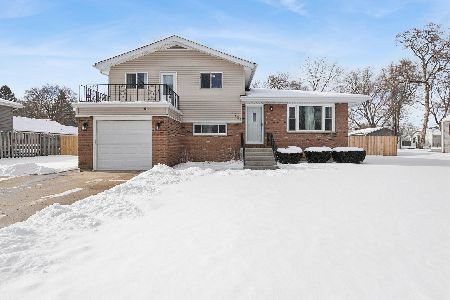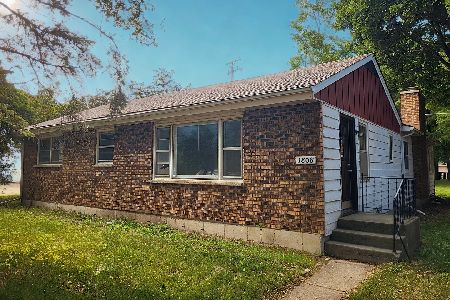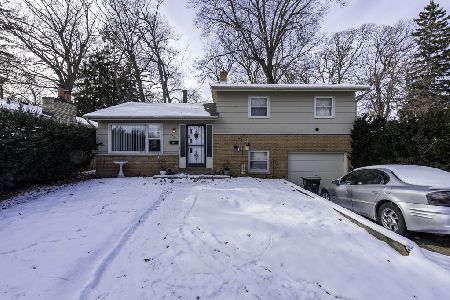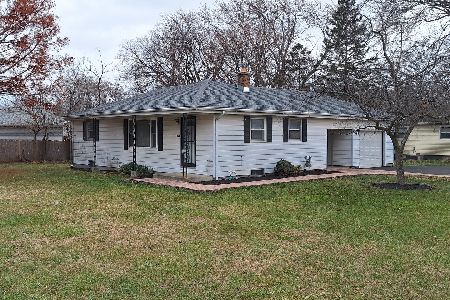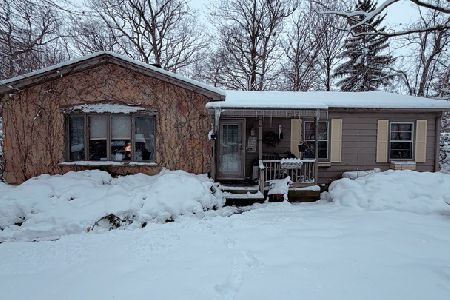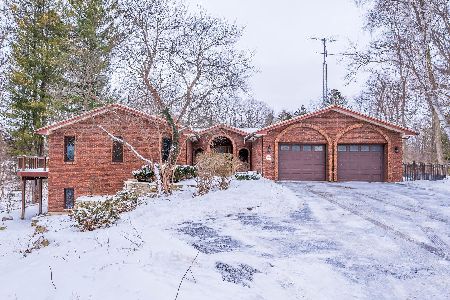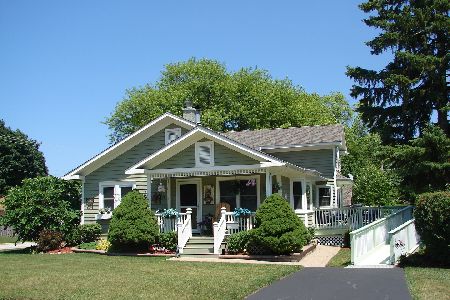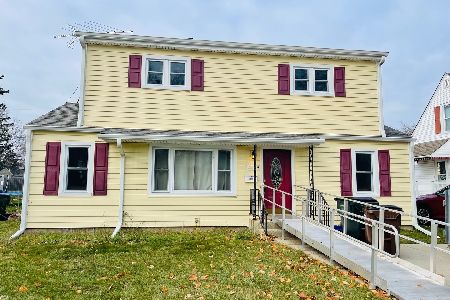1009 Franklin Avenue, Winthrop Harbor, Illinois 60096
$379,900
|
Sold
|
|
| Status: | Closed |
| Sqft: | 2,481 |
| Cost/Sqft: | $157 |
| Beds: | 5 |
| Baths: | 3 |
| Year Built: | 1954 |
| Property Taxes: | $6,219 |
| Days On Market: | 613 |
| Lot Size: | 0,24 |
Description
Beautifully rehabbed home that features something for everyone. This property is literally an entertaining families dream !!! (Please note floor plans in attached photos regarding the following descriptions) This quad-level features a huge master suite with private bath, two closets, skylights in a vaulted ceiling and a private balcony on the top level. The third level features a living room with wood floors, beautiful remodeled kitchen w/pantry (and all appliances pictured are included), 2 bedrooms and an updated bathroom (full bath tub over shower). Level 2 consists of a massive media/rec/entertainment room with tiled floors. Level one hosts an amazing second kitchen to service the outdoor oasis, two additional bedrooms and a full bath with shower stall as well as a laundry room. Outside is something you have to see for your- self !!! An above ground salt water pool with massive wood deck, cement patio with a built in grill, fridge and storage all encompassed in a stone covered granite counter top eat up bar. There is also wiring and a pad for your future hot tub ! All of that is surrounded by a gorgeous professionally landscaped fenced in yard. Property has ample parking out front and a 3 car garage. New roof in 2023, New windows in 2023, Updated electric and ductwork (4 zone thermostat controlled heating & cooling) in 2012, Lower level finished in 2016. Porcelain tiled floors, wood floors, tiled showers, updated backsplash, remodeled kitchens, fresh paint, and new carpet 3 bedroom, 2 bath home. Kitchen w/all new appliances, granite counter & ceramic tile floors, crown mouldings, etc, etc......Shows like new construction !!!
Property Specifics
| Single Family | |
| — | |
| — | |
| 1954 | |
| — | |
| — | |
| No | |
| 0.24 |
| Lake | |
| — | |
| 0 / Not Applicable | |
| — | |
| — | |
| — | |
| 12082153 | |
| 04103090020000 |
Nearby Schools
| NAME: | DISTRICT: | DISTANCE: | |
|---|---|---|---|
|
Grade School
Westfield Elementary School |
1 | — | |
|
Middle School
North Prairie Junior High School |
1 | Not in DB | |
|
High School
Zion-benton Twnshp Hi School |
126 | Not in DB | |
Property History
| DATE: | EVENT: | PRICE: | SOURCE: |
|---|---|---|---|
| 22 Nov, 2010 | Sold | $60,000 | MRED MLS |
| 2 Oct, 2010 | Under contract | $39,900 | MRED MLS |
| 16 Sep, 2010 | Listed for sale | $39,900 | MRED MLS |
| 4 May, 2012 | Sold | $157,000 | MRED MLS |
| 5 Mar, 2012 | Under contract | $159,900 | MRED MLS |
| — | Last price change | $165,000 | MRED MLS |
| 4 Jan, 2012 | Listed for sale | $165,000 | MRED MLS |
| 5 Aug, 2024 | Sold | $379,900 | MRED MLS |
| 12 Jul, 2024 | Under contract | $389,900 | MRED MLS |
| 13 Jun, 2024 | Listed for sale | $389,900 | MRED MLS |

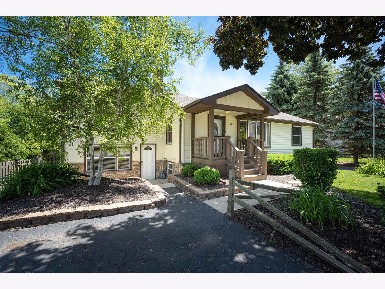
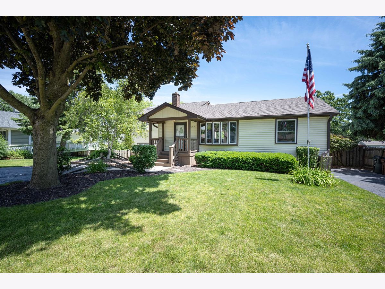
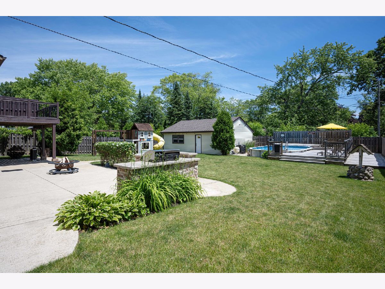
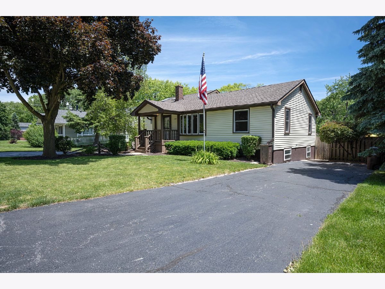
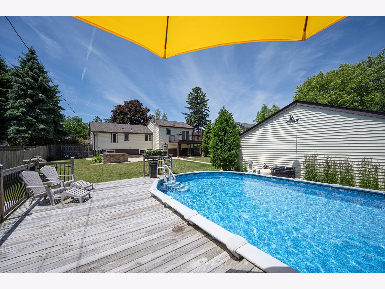
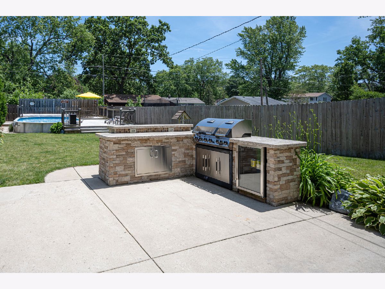
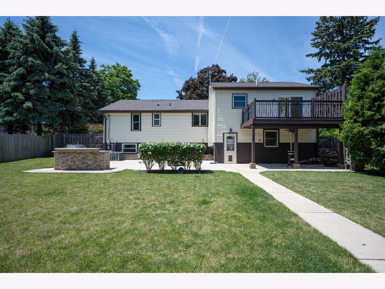
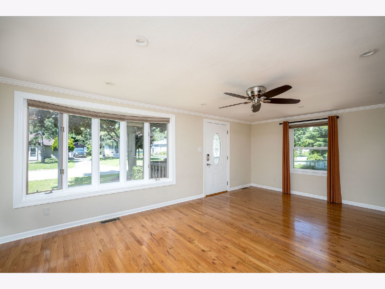
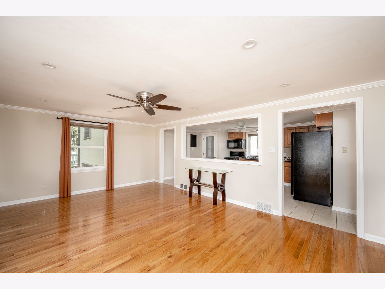
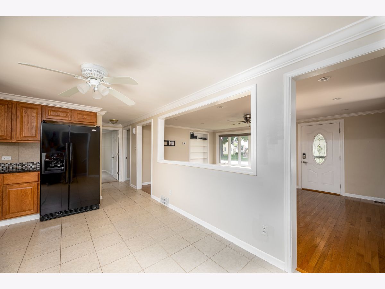
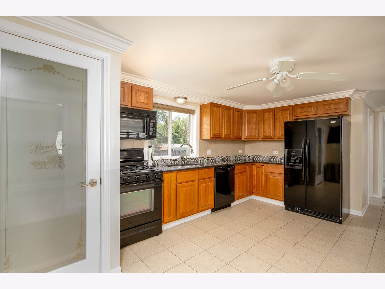
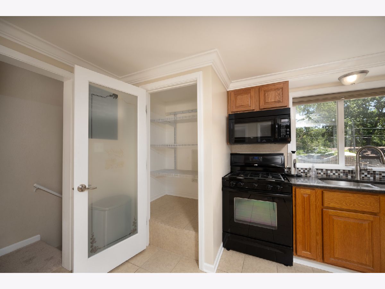
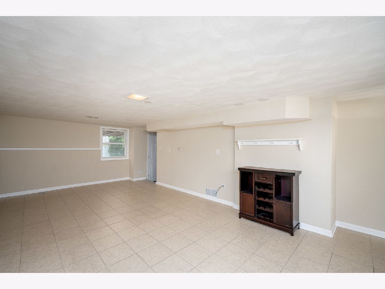
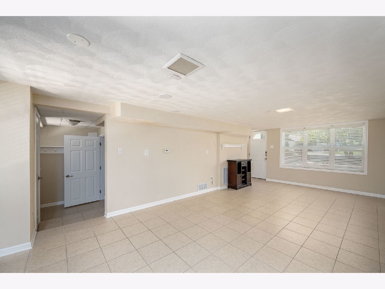
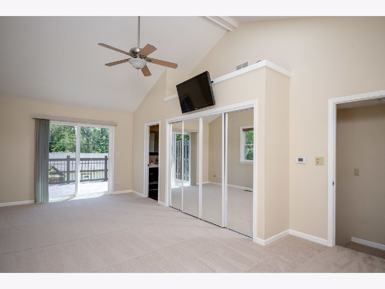
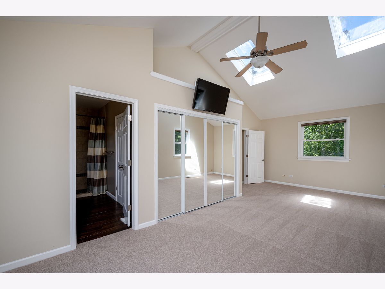
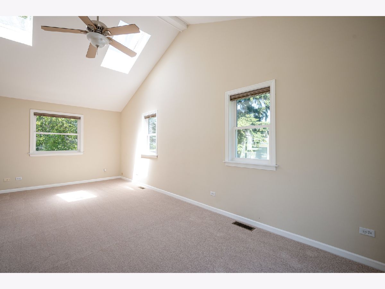
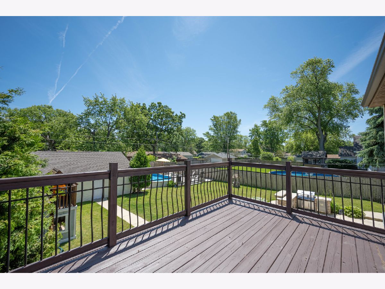
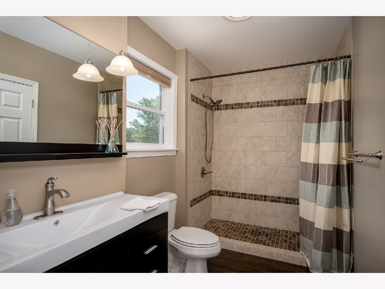
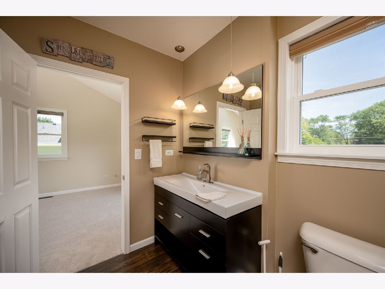
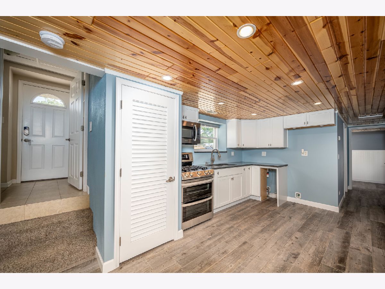
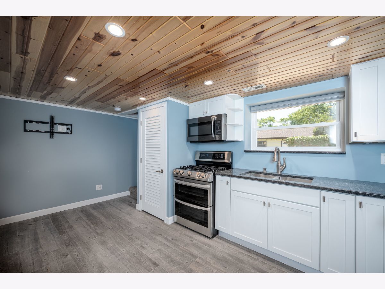
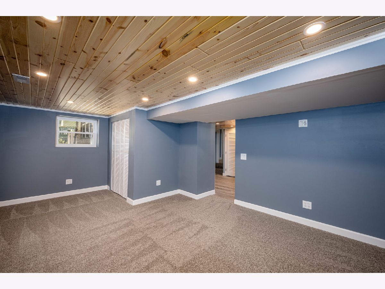
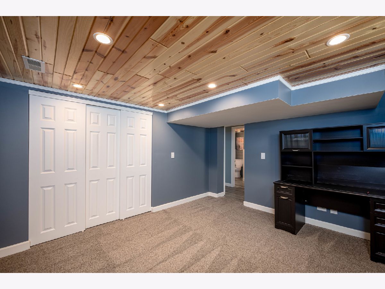
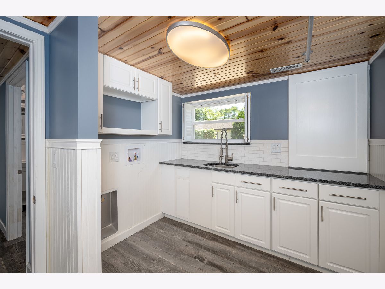
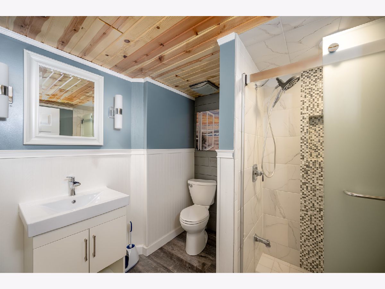

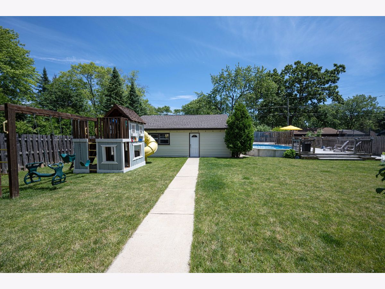
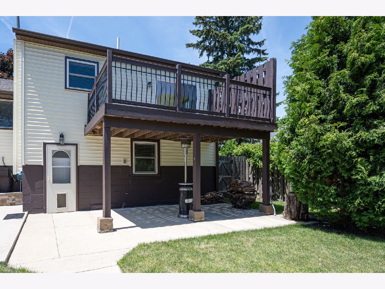

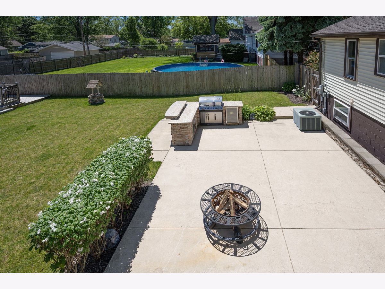
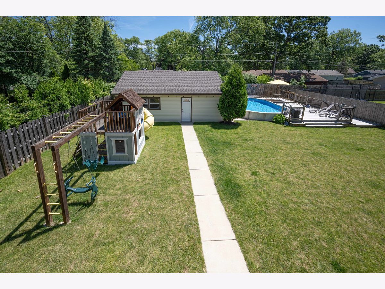
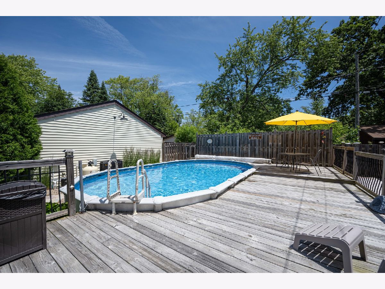
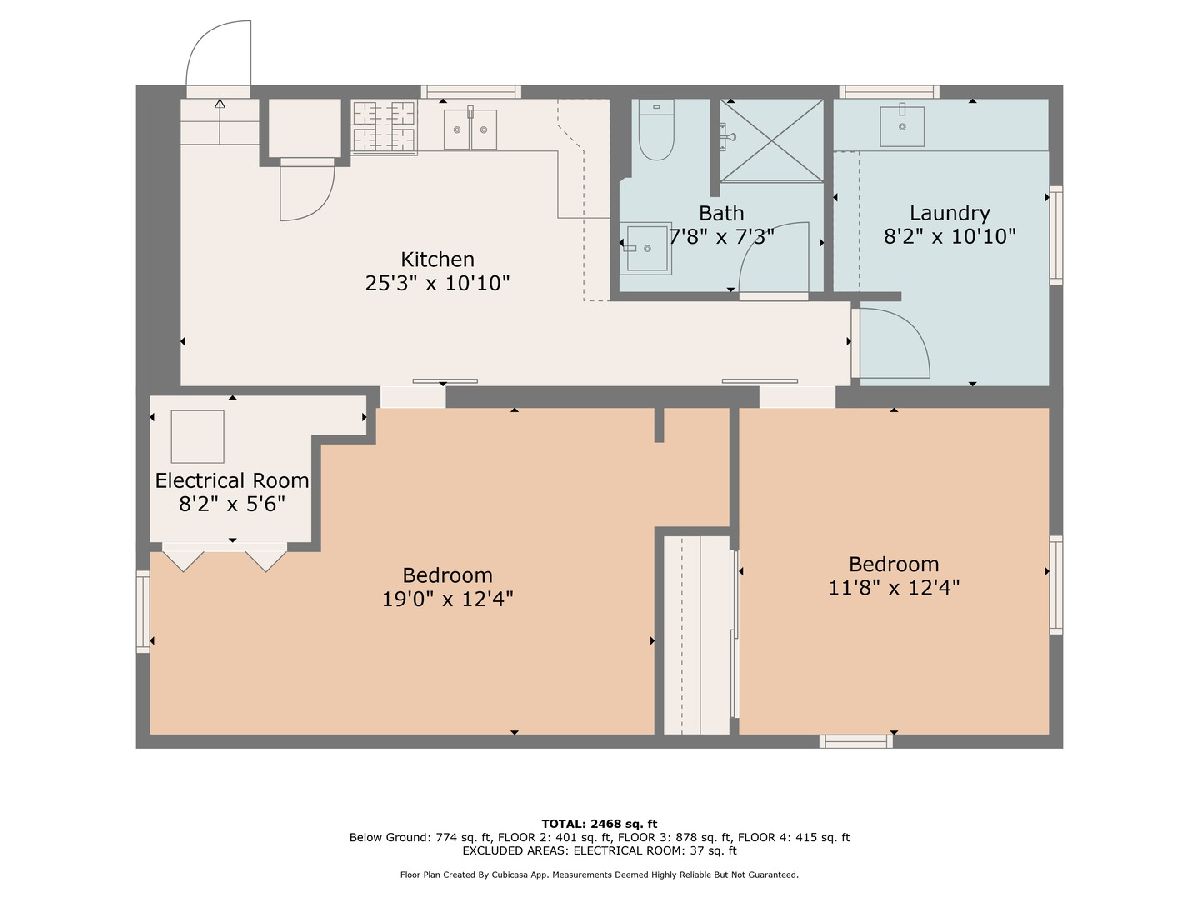
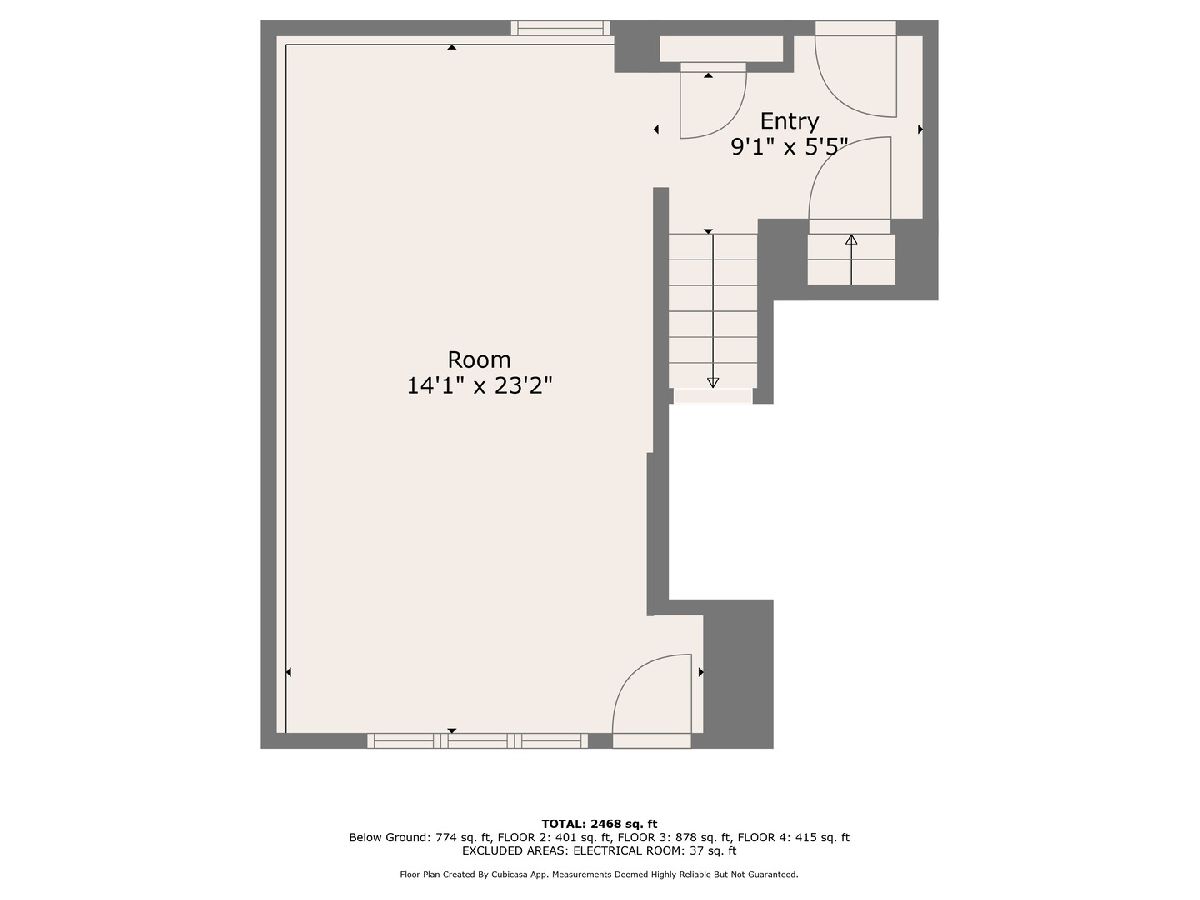
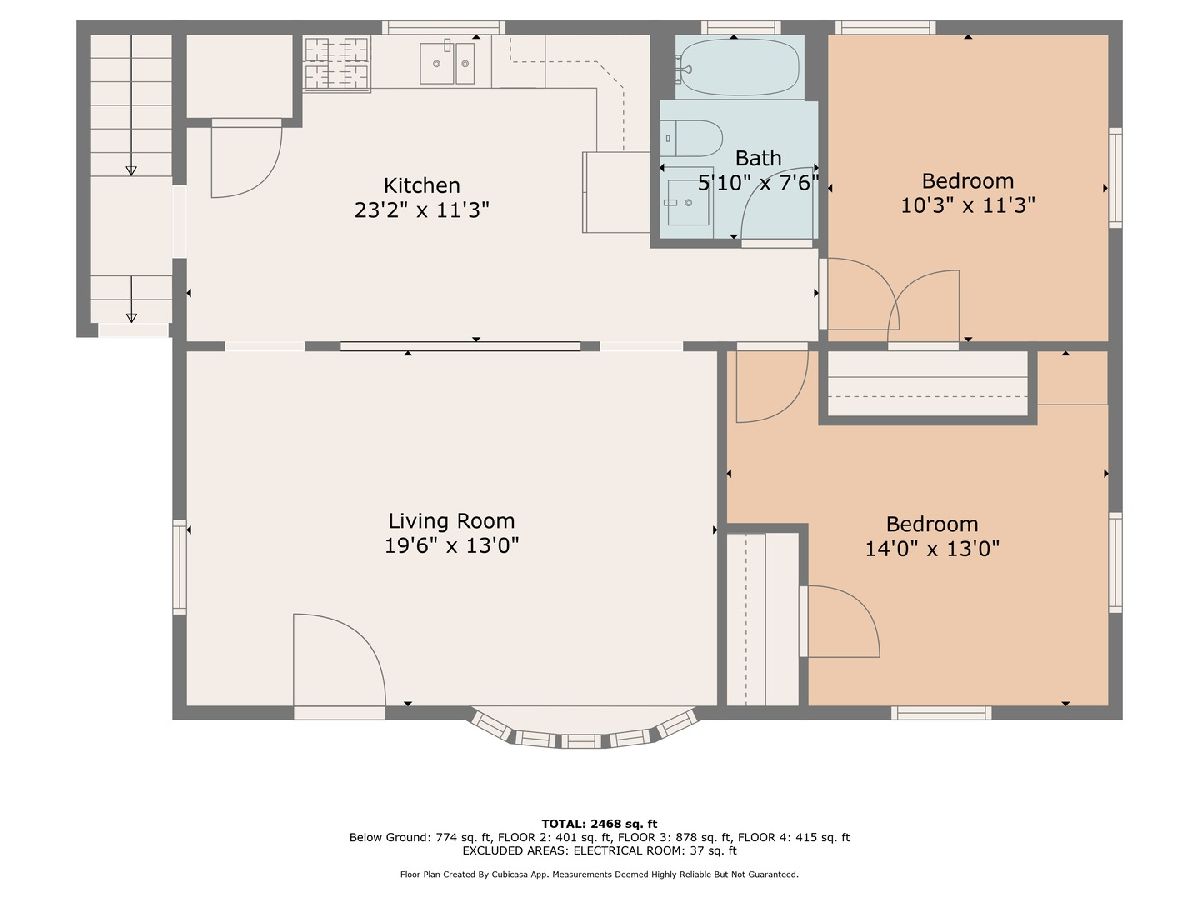
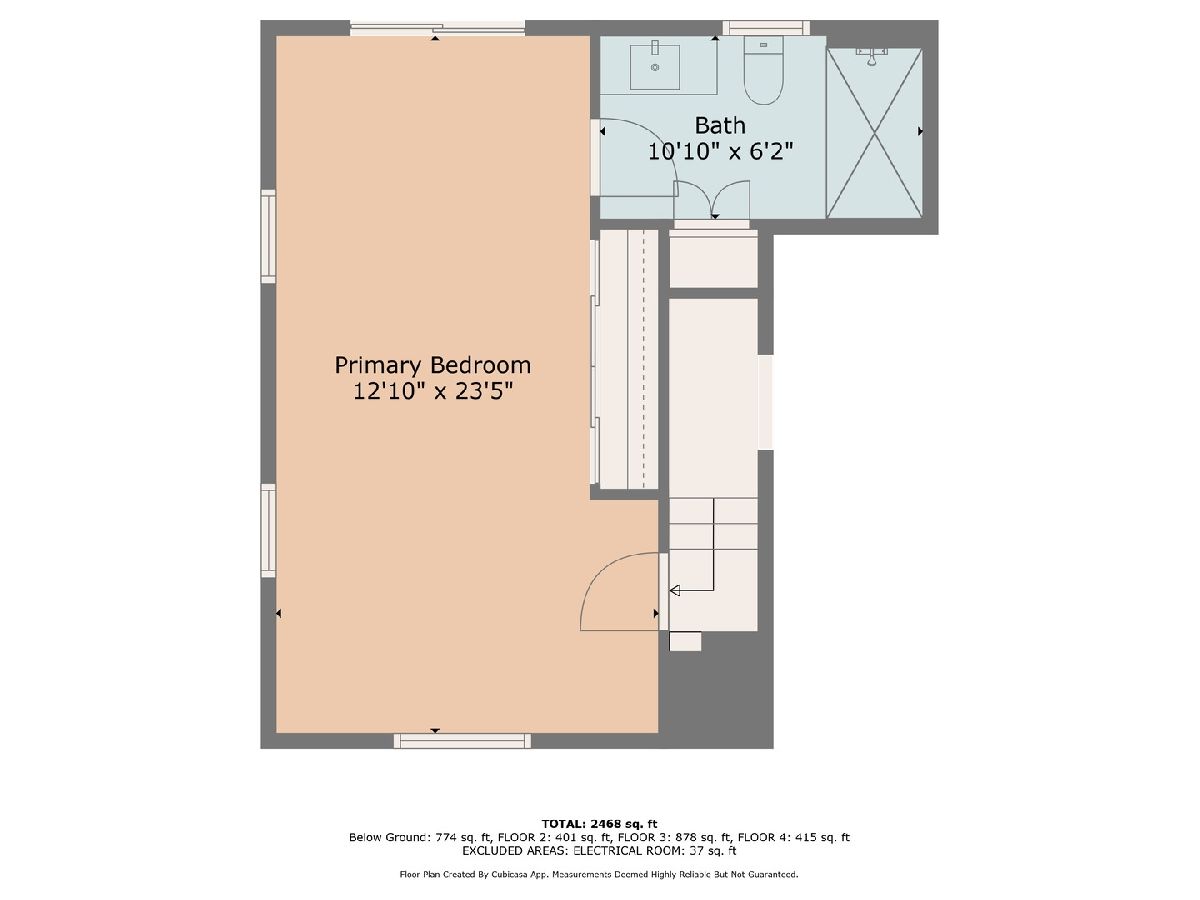
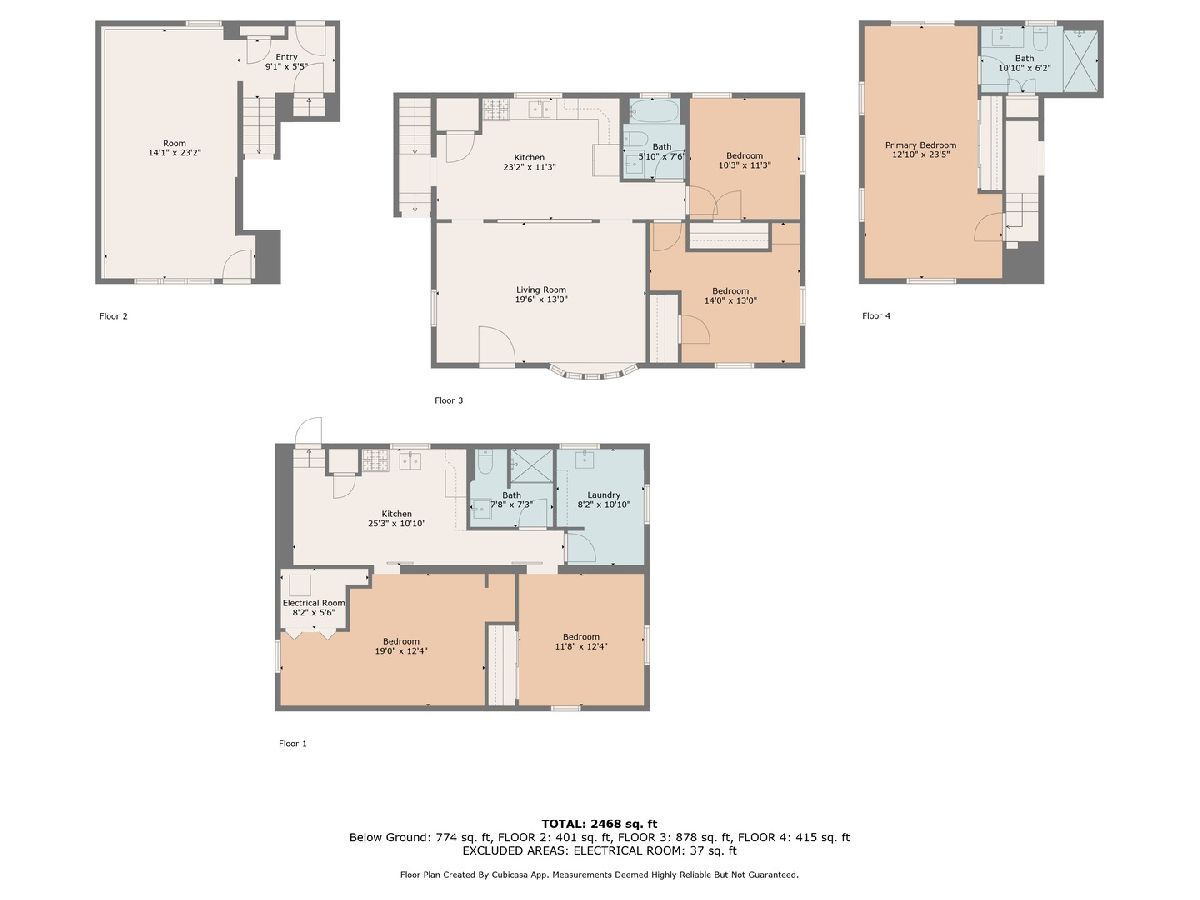
Room Specifics
Total Bedrooms: 5
Bedrooms Above Ground: 5
Bedrooms Below Ground: 0
Dimensions: —
Floor Type: —
Dimensions: —
Floor Type: —
Dimensions: —
Floor Type: —
Dimensions: —
Floor Type: —
Full Bathrooms: 3
Bathroom Amenities: Separate Shower,Double Sink
Bathroom in Basement: 1
Rooms: —
Basement Description: Finished,Exterior Access,Egress Window,Lookout,Sleeping Area,Storage Space,Daylight
Other Specifics
| 3 | |
| — | |
| Asphalt | |
| — | |
| — | |
| 75 X 140 | |
| — | |
| — | |
| — | |
| — | |
| Not in DB | |
| — | |
| — | |
| — | |
| — |
Tax History
| Year | Property Taxes |
|---|---|
| 2010 | $4,001 |
| 2012 | $4,084 |
| 2024 | $6,219 |
Contact Agent
Nearby Similar Homes
Nearby Sold Comparables
Contact Agent
Listing Provided By
Cove Real Estate Group

