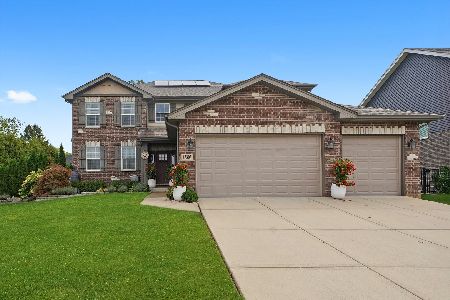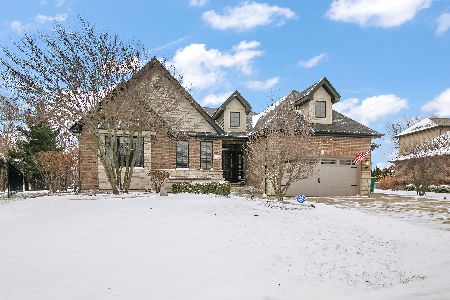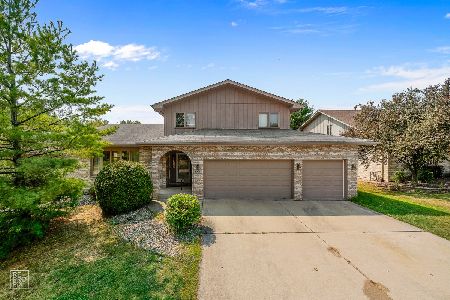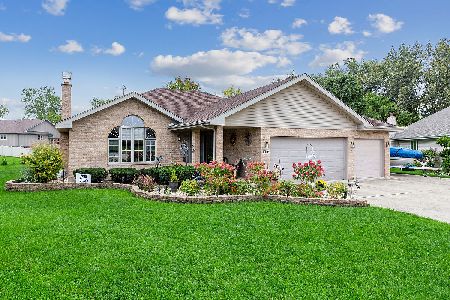1009 Glenmore Street, Lockport, Illinois 60441
$325,000
|
Sold
|
|
| Status: | Closed |
| Sqft: | 2,600 |
| Cost/Sqft: | $128 |
| Beds: | 4 |
| Baths: | 4 |
| Year Built: | 1999 |
| Property Taxes: | $8,553 |
| Days On Market: | 6346 |
| Lot Size: | 0,23 |
Description
IDEAL floor plan in this unusual 3 step RANCH-- with MBR Suite, luxury bath, & loft on its own level.... 4 large BRs, 4 Baths, 3 car garage. Huge finished Basement with 2 Rec rooms, wet bar, look-out windows and half bath. Two story Family rm shows off super backyard views! Great location with private yard & tree-lined side yard! WOW!!!!
Property Specifics
| Single Family | |
| — | |
| Step Ranch | |
| 1999 | |
| Full | |
| ASPEN II | |
| No | |
| 0.23 |
| Will | |
| — | |
| 0 / Not Applicable | |
| None | |
| Public | |
| Public Sewer | |
| 07013492 | |
| 1104132010780000 |
Property History
| DATE: | EVENT: | PRICE: | SOURCE: |
|---|---|---|---|
| 30 Jun, 2009 | Sold | $325,000 | MRED MLS |
| 6 May, 2009 | Under contract | $334,000 | MRED MLS |
| — | Last price change | $345,000 | MRED MLS |
| 1 Sep, 2008 | Listed for sale | $349,500 | MRED MLS |
Room Specifics
Total Bedrooms: 4
Bedrooms Above Ground: 4
Bedrooms Below Ground: 0
Dimensions: —
Floor Type: Carpet
Dimensions: —
Floor Type: Carpet
Dimensions: —
Floor Type: Carpet
Full Bathrooms: 4
Bathroom Amenities: —
Bathroom in Basement: 1
Rooms: Loft,Recreation Room
Basement Description: Finished
Other Specifics
| 3 | |
| Concrete Perimeter | |
| — | |
| — | |
| Wooded | |
| 75 X 135 | |
| Unfinished | |
| Full | |
| Vaulted/Cathedral Ceilings, Skylight(s) | |
| Range, Microwave, Dishwasher, Refrigerator | |
| Not in DB | |
| — | |
| — | |
| — | |
| Gas Log, Gas Starter |
Tax History
| Year | Property Taxes |
|---|---|
| 2009 | $8,553 |
Contact Agent
Nearby Similar Homes
Nearby Sold Comparables
Contact Agent
Listing Provided By
Coldwell Banker Residential







