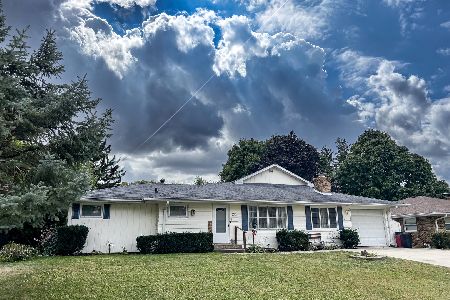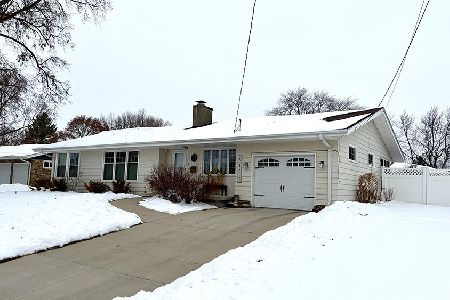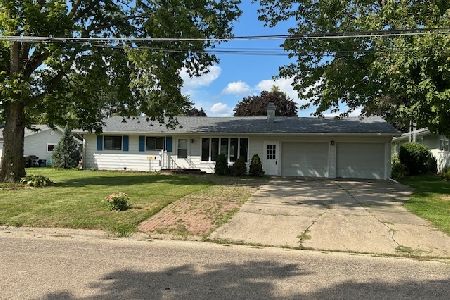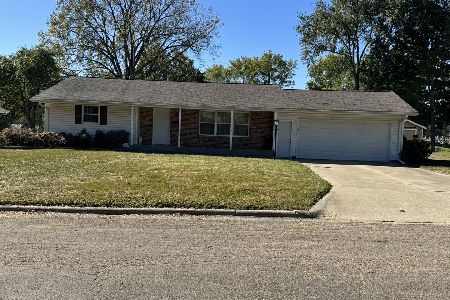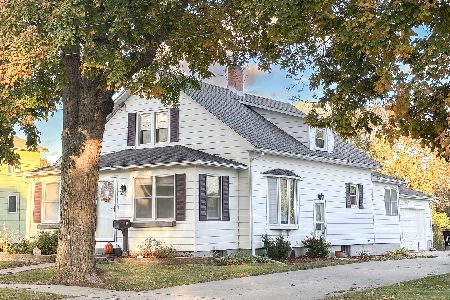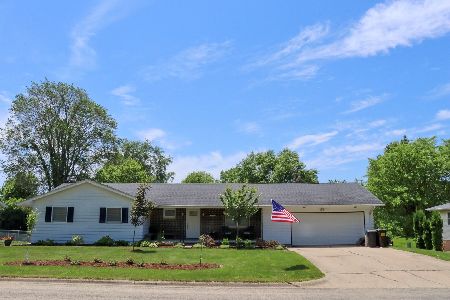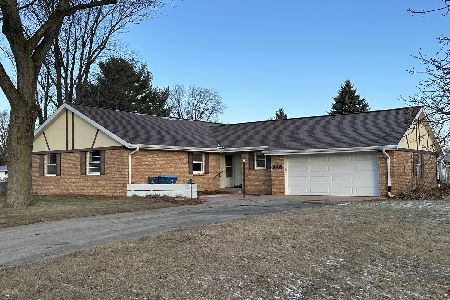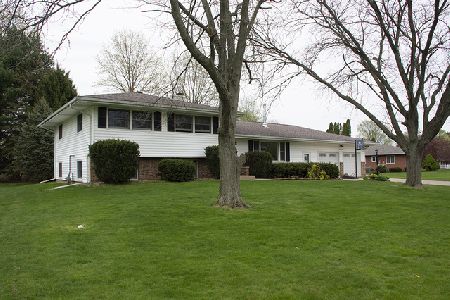1009 Hilltop Drive, Morrison, Illinois 61270
$129,000
|
Sold
|
|
| Status: | Closed |
| Sqft: | 1,496 |
| Cost/Sqft: | $87 |
| Beds: | 3 |
| Baths: | 3 |
| Year Built: | 1969 |
| Property Taxes: | $3,767 |
| Days On Market: | 2432 |
| Lot Size: | 0,34 |
Description
Lots of updates! New flooring throughout the main level, lots of windows replaced, kitchen backsplash and updated painting. Located in an edge of town subdivision on a circular drive. Master bedroom has a 3/4 bath and walk in closet. Living and dining rooms are open together with windows overlooking the back yard. Walk out lower level has a large family and game room areas with fireplace. Also a non-conforming 4th bedroom and 3/4 bath. The 11'3 x 20' unfinished area offers storage, W & D, furnace, softener & hot water heater. Perfect place to call home!
Property Specifics
| Single Family | |
| — | |
| Ranch | |
| 1969 | |
| Full | |
| — | |
| No | |
| 0.34 |
| Whiteside | |
| — | |
| 0 / Not Applicable | |
| None | |
| Public | |
| Septic-Private | |
| 10383587 | |
| 09171280040000 |
Property History
| DATE: | EVENT: | PRICE: | SOURCE: |
|---|---|---|---|
| 17 May, 2019 | Sold | $129,000 | MRED MLS |
| 17 May, 2019 | Under contract | $129,900 | MRED MLS |
| 17 May, 2019 | Listed for sale | $129,900 | MRED MLS |
| 10 Jul, 2023 | Sold | $195,000 | MRED MLS |
| 9 Jun, 2023 | Under contract | $189,900 | MRED MLS |
| 2 Jun, 2023 | Listed for sale | $189,900 | MRED MLS |
Room Specifics
Total Bedrooms: 4
Bedrooms Above Ground: 3
Bedrooms Below Ground: 1
Dimensions: —
Floor Type: Carpet
Dimensions: —
Floor Type: Carpet
Dimensions: —
Floor Type: Carpet
Full Bathrooms: 3
Bathroom Amenities: —
Bathroom in Basement: 1
Rooms: Bonus Room
Basement Description: Partially Finished
Other Specifics
| 2 | |
| Block | |
| Concrete | |
| Patio, Porch | |
| — | |
| 100X150 | |
| — | |
| Full | |
| First Floor Bedroom, First Floor Full Bath | |
| Range, Dishwasher, Refrigerator, Freezer, Disposal | |
| Not in DB | |
| Street Lights, Street Paved | |
| — | |
| — | |
| Wood Burning |
Tax History
| Year | Property Taxes |
|---|---|
| 2019 | $3,767 |
| 2023 | $3,099 |
Contact Agent
Nearby Similar Homes
Nearby Sold Comparables
Contact Agent
Listing Provided By
Re/Max Sauk Valley


