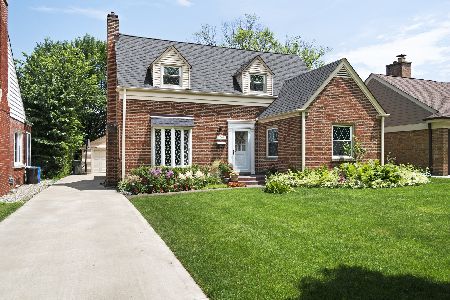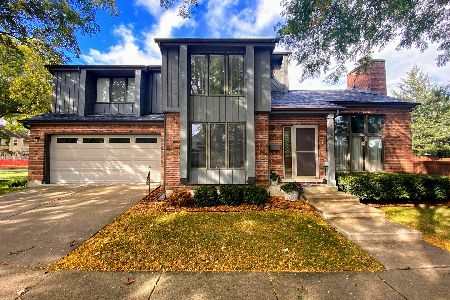1009 Home Avenue, Park Ridge, Illinois 60068
$535,000
|
Sold
|
|
| Status: | Closed |
| Sqft: | 1,800 |
| Cost/Sqft: | $303 |
| Beds: | 3 |
| Baths: | 3 |
| Year Built: | 1952 |
| Property Taxes: | $8,473 |
| Days On Market: | 2468 |
| Lot Size: | 0,15 |
Description
Completely remodeled raised ranch with open floor plan for today's lifestyle. Grey kitchen with open shelving, large center island with waterfall counter tops and barn door pantry. Large front window with western exposure lets in amazing natural light. Fireplace with salvaged timber mantel to match the weathered wood built into the island. Beautiful new bathrooms, lots of additional living space in the finished basement. Enclosed remodeled porch offers a great space for office or quiet relaxation. Fenced spacious backyard with brick patio, Pella windows and new sewer line to street. 1.5 garage, abundant storage including cedar closet and huge attic. Exemplary elementary, middle and high schools are within easy walking. Ideal location provides quick access to I-90, I-294 and Metro/Metra rail lines
Property Specifics
| Single Family | |
| — | |
| Ranch | |
| 1952 | |
| Full | |
| — | |
| No | |
| 0.15 |
| Cook | |
| — | |
| 0 / Not Applicable | |
| None | |
| Public | |
| Public Sewer | |
| 10349762 | |
| 09344110110000 |
Nearby Schools
| NAME: | DISTRICT: | DISTANCE: | |
|---|---|---|---|
|
Grade School
George Washington Elementary Sch |
64 | — | |
|
Middle School
Lincoln Middle School |
64 | Not in DB | |
|
High School
Maine South High School |
207 | Not in DB | |
Property History
| DATE: | EVENT: | PRICE: | SOURCE: |
|---|---|---|---|
| 13 Jun, 2016 | Sold | $401,000 | MRED MLS |
| 7 Apr, 2016 | Under contract | $400,000 | MRED MLS |
| 3 Apr, 2016 | Listed for sale | $400,000 | MRED MLS |
| 12 Jun, 2019 | Sold | $535,000 | MRED MLS |
| 23 Apr, 2019 | Under contract | $545,000 | MRED MLS |
| 19 Apr, 2019 | Listed for sale | $545,000 | MRED MLS |
Room Specifics
Total Bedrooms: 3
Bedrooms Above Ground: 3
Bedrooms Below Ground: 0
Dimensions: —
Floor Type: Hardwood
Dimensions: —
Floor Type: Hardwood
Full Bathrooms: 3
Bathroom Amenities: —
Bathroom in Basement: 1
Rooms: Recreation Room,Sitting Room
Basement Description: Finished
Other Specifics
| 1 | |
| Concrete Perimeter | |
| Concrete | |
| Patio | |
| — | |
| 50 X 132 | |
| Full,Pull Down Stair | |
| None | |
| Hardwood Floors | |
| Range, Dishwasher, Refrigerator, Washer, Dryer | |
| Not in DB | |
| Sidewalks, Street Lights, Street Paved | |
| — | |
| — | |
| Wood Burning |
Tax History
| Year | Property Taxes |
|---|---|
| 2016 | $9,310 |
| 2019 | $8,473 |
Contact Agent
Nearby Similar Homes
Nearby Sold Comparables
Contact Agent
Listing Provided By
@properties





