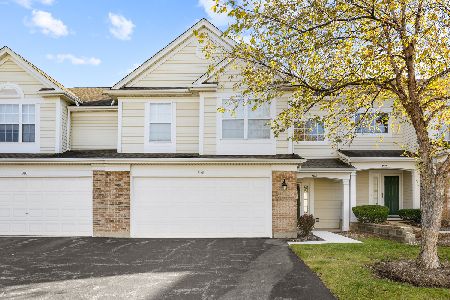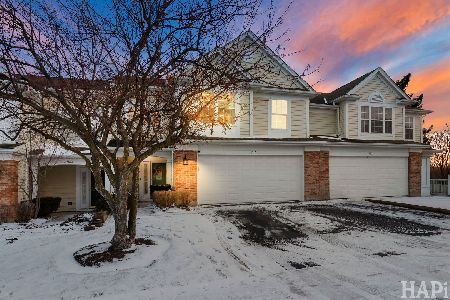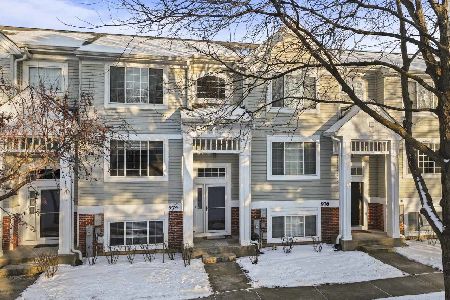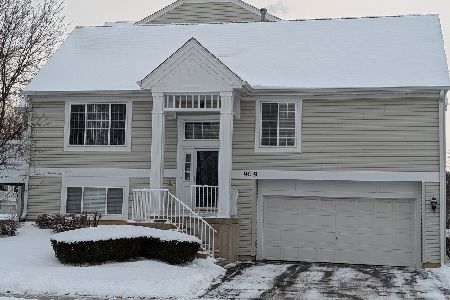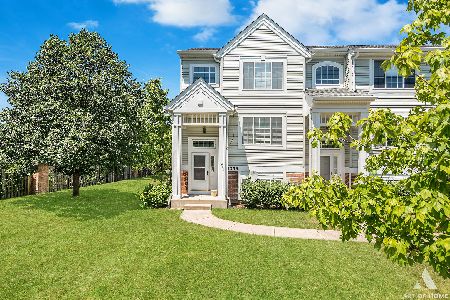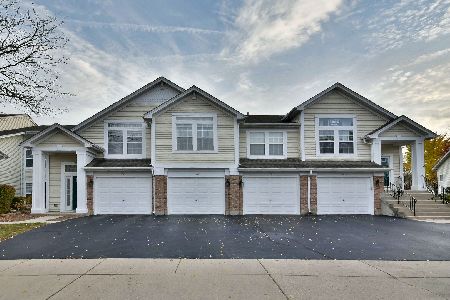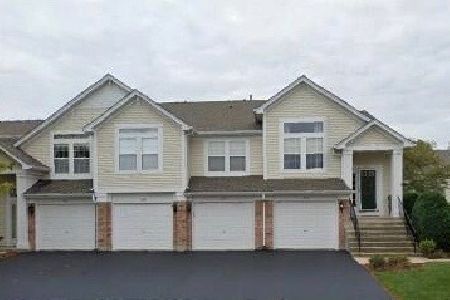1009 Huntington Drive, Elk Grove Village, Illinois 60007
$239,000
|
Sold
|
|
| Status: | Closed |
| Sqft: | 1,250 |
| Cost/Sqft: | $191 |
| Beds: | 2 |
| Baths: | 2 |
| Year Built: | 1998 |
| Property Taxes: | $4,297 |
| Days On Market: | 1735 |
| Lot Size: | 0,00 |
Description
What a beautiful first floor townhome in popular Huntington Chase! Quality finishes throughout. Real hardwood floors in most rooms, and porcelain tile in foyer, kitchen, eating area and laundry room. Kitchen totally remodeled in 2019 with Quartz countertops, stainless steel appliances, subway tile backsplash and white cabinets with crown molding. Two story living room with sliders out to back patio. Two spacious bathrooms with ceramic flooring, attractive tub and shower surrounds. Primary bathroom features double sinks. Huge walk-in closet too. Furnace and central air replaced in 2017. All neutral decor will go with any decorating style. For carefree, ranch-style living this is the one! Please note touch up painting is in process.
Property Specifics
| Condos/Townhomes | |
| 1 | |
| — | |
| 1998 | |
| None | |
| — | |
| No | |
| — |
| Cook | |
| Huntington Chase | |
| 234 / Monthly | |
| Water,Insurance,Lawn Care,Scavenger,Snow Removal | |
| Public | |
| Public Sewer | |
| 11075705 | |
| 08311020121132 |
Nearby Schools
| NAME: | DISTRICT: | DISTANCE: | |
|---|---|---|---|
|
Grade School
Adolph Link Elementary School |
54 | — | |
|
Middle School
Margaret Mead Junior High School |
54 | Not in DB | |
|
High School
J B Conant High School |
211 | Not in DB | |
Property History
| DATE: | EVENT: | PRICE: | SOURCE: |
|---|---|---|---|
| 18 Jun, 2021 | Sold | $239,000 | MRED MLS |
| 7 May, 2021 | Under contract | $238,900 | MRED MLS |
| 3 May, 2021 | Listed for sale | $238,900 | MRED MLS |
| 18 Jul, 2025 | Sold | $329,000 | MRED MLS |
| 14 Jun, 2025 | Under contract | $329,000 | MRED MLS |
| — | Last price change | $339,000 | MRED MLS |
| 30 Apr, 2025 | Listed for sale | $345,000 | MRED MLS |
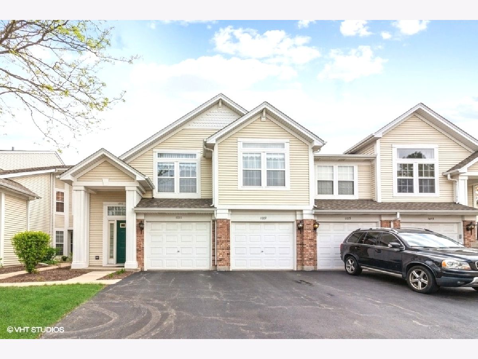
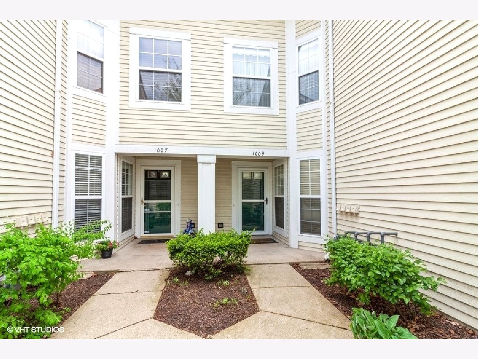
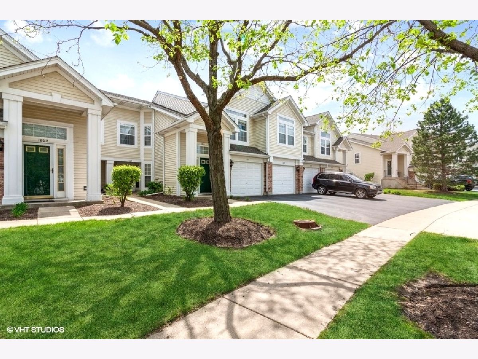
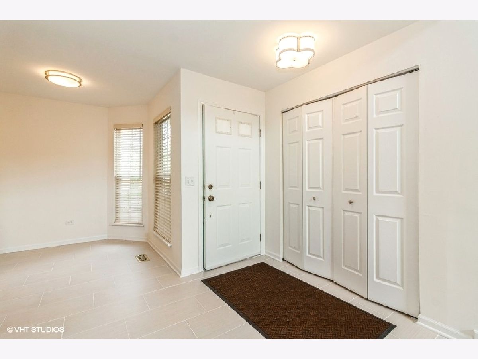
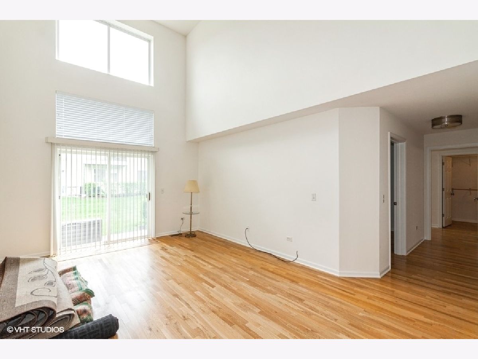
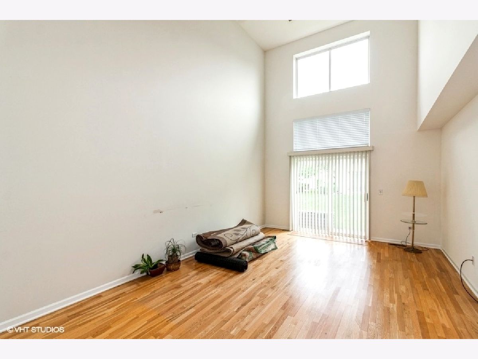
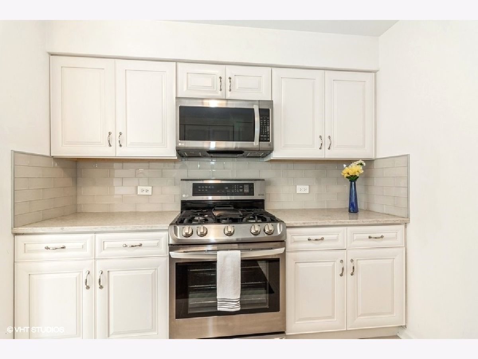
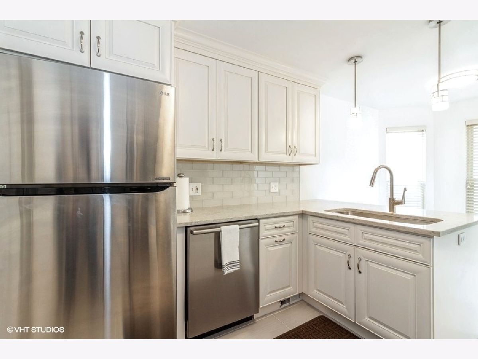
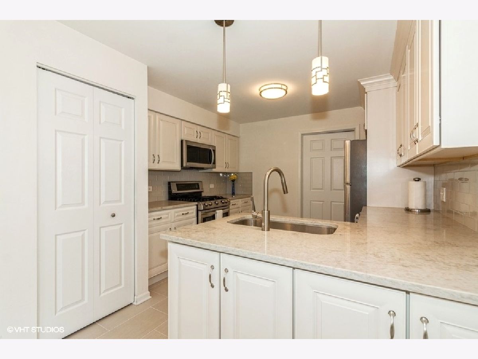
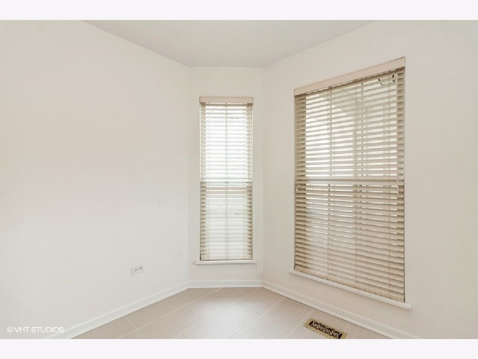
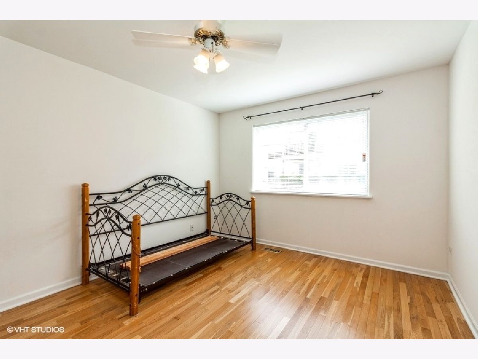
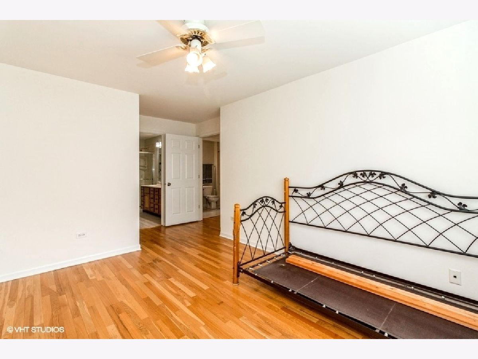
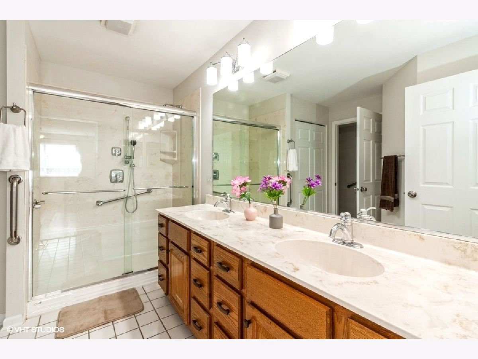
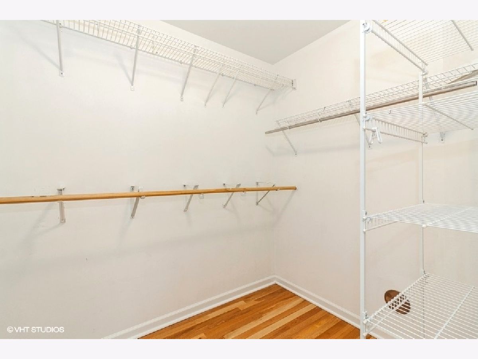
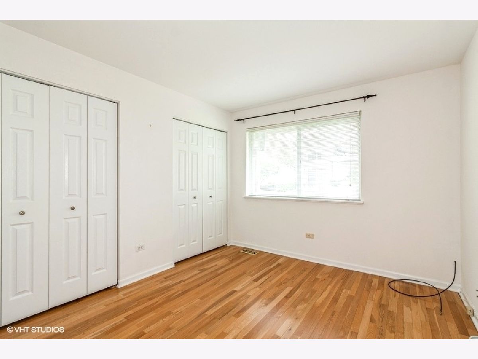
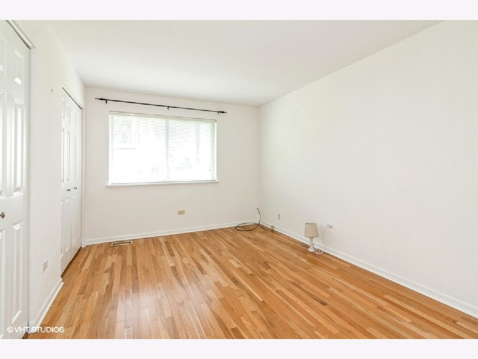
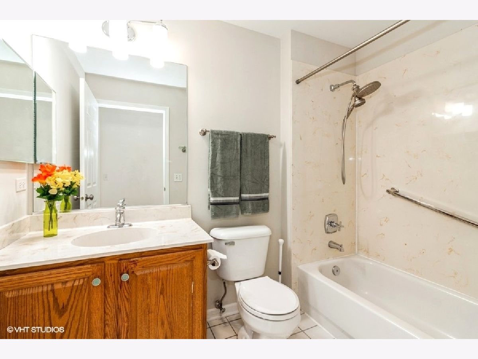
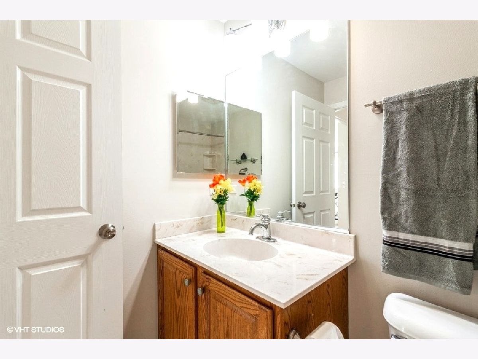
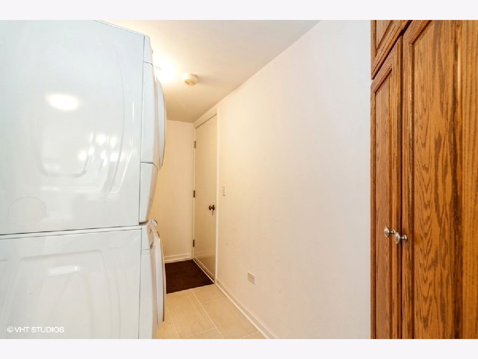
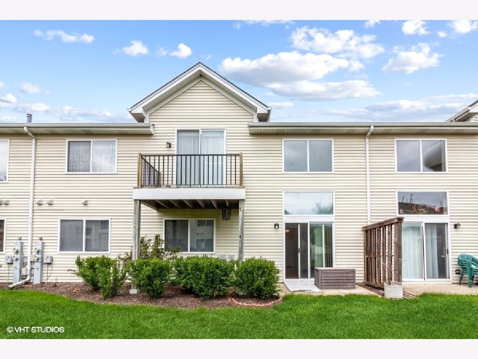
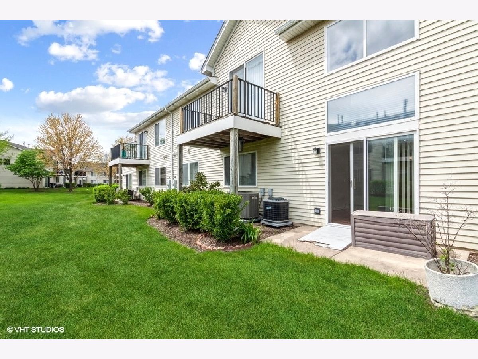
Room Specifics
Total Bedrooms: 2
Bedrooms Above Ground: 2
Bedrooms Below Ground: 0
Dimensions: —
Floor Type: Hardwood
Full Bathrooms: 2
Bathroom Amenities: Separate Shower,Handicap Shower,Double Sink
Bathroom in Basement: —
Rooms: No additional rooms
Basement Description: Slab
Other Specifics
| 1 | |
| Concrete Perimeter | |
| Asphalt | |
| Patio | |
| — | |
| INTEGRAL | |
| — | |
| Full | |
| Vaulted/Cathedral Ceilings, Hardwood Floors, First Floor Bedroom, First Floor Laundry, Walk-In Closet(s) | |
| Range, Microwave, Dishwasher, Refrigerator, Washer, Dryer, Disposal, Stainless Steel Appliance(s), Gas Oven | |
| Not in DB | |
| — | |
| — | |
| — | |
| — |
Tax History
| Year | Property Taxes |
|---|---|
| 2021 | $4,297 |
| 2025 | $6,246 |
Contact Agent
Nearby Similar Homes
Nearby Sold Comparables
Contact Agent
Listing Provided By
RE/MAX Suburban


