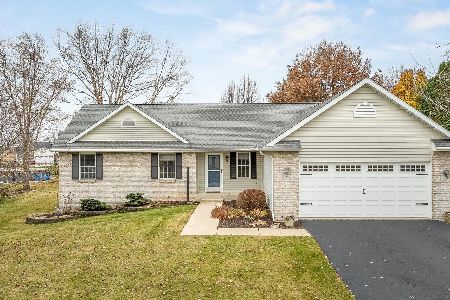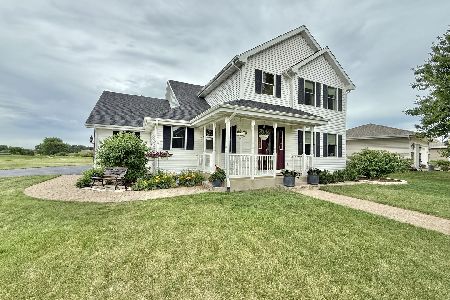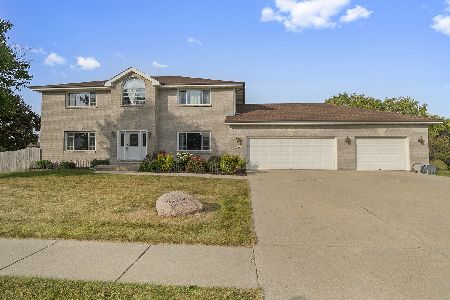1009 Jessica Trail, Winnebago, Illinois 61088
$210,000
|
Sold
|
|
| Status: | Closed |
| Sqft: | 2,550 |
| Cost/Sqft: | $84 |
| Beds: | 3 |
| Baths: | 3 |
| Year Built: | 1997 |
| Property Taxes: | $6,283 |
| Days On Market: | 2371 |
| Lot Size: | 0,34 |
Description
Move In Ready- Open Floor Plan 3 Bed, 3 Full Bath, 3 Car Garage Home, Finished Bsmnt. Updates: C/A 2019, Roof 2017, Water Softener 2018, Updated Bathrooms & Kitchen, Bamboo Flooring, Freshly Painted Interior Main Level, Updated Lighting Fixtures/Fans...Main Level Has Main Floor Laundry & 1650 Sq Ft Finished Living Space. Main Floor Living Room Has FP & Cathedral Ceilings Opens to Large Eat In Kitchen w/ Breakfast Bar Seating & Slider to Deck & Professionally Landscaped Yard. Lower Level Has Large Bonus Room, Full Bath & Office Area Approximately 900 Sq Ft of Extra Finished Space to Enjoy.
Property Specifics
| Single Family | |
| — | |
| — | |
| 1997 | |
| — | |
| — | |
| No | |
| 0.34 |
| Winnebago | |
| — | |
| 0 / Not Applicable | |
| — | |
| — | |
| — | |
| 10462217 | |
| 1416255009 |
Property History
| DATE: | EVENT: | PRICE: | SOURCE: |
|---|---|---|---|
| 23 Aug, 2019 | Sold | $210,000 | MRED MLS |
| 30 Jul, 2019 | Under contract | $215,000 | MRED MLS |
| 24 Jul, 2019 | Listed for sale | $215,000 | MRED MLS |
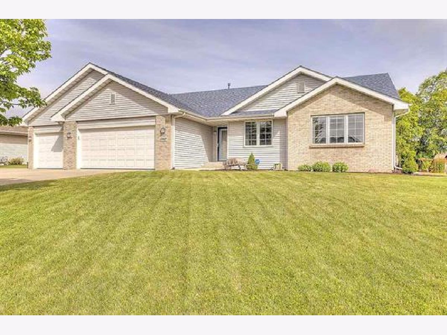
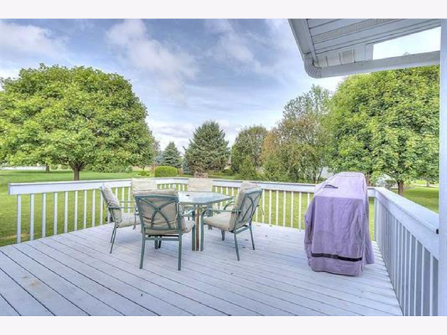
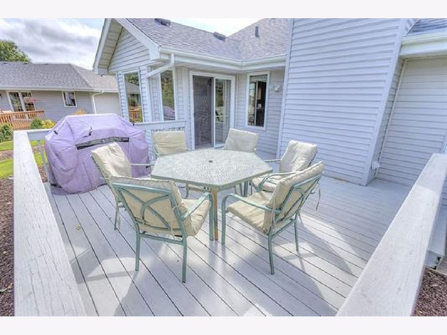
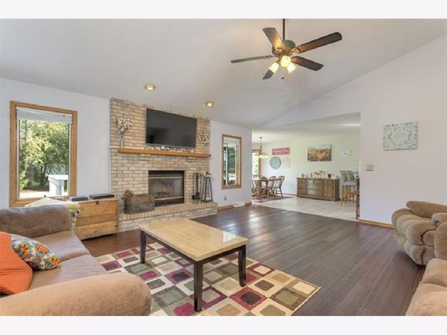
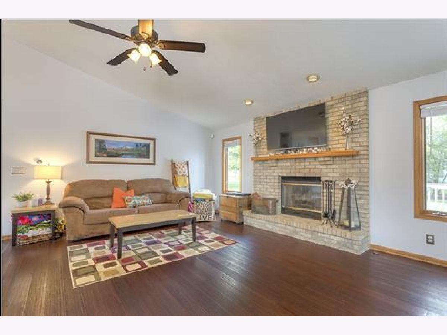
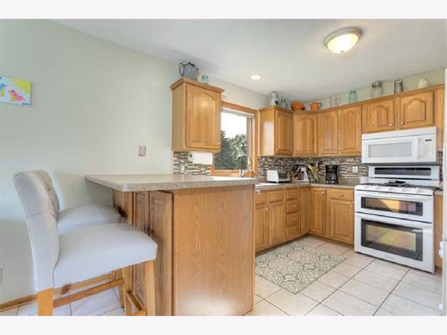
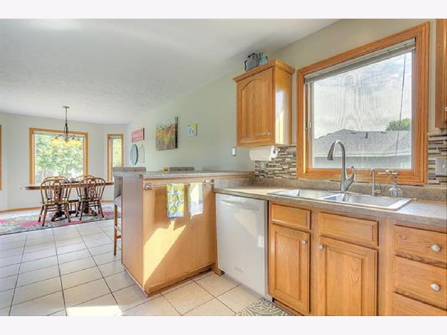
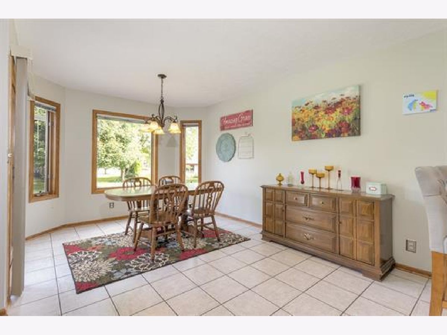
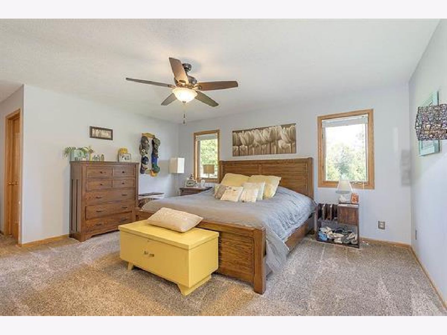
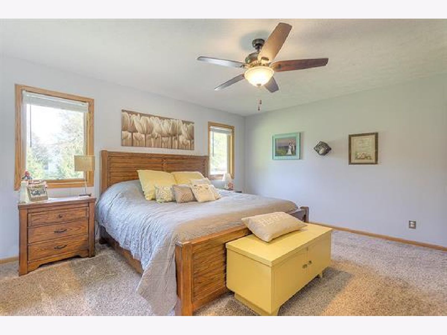
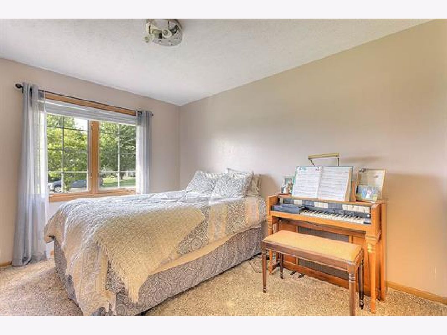
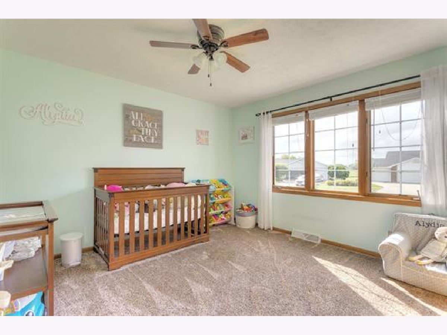
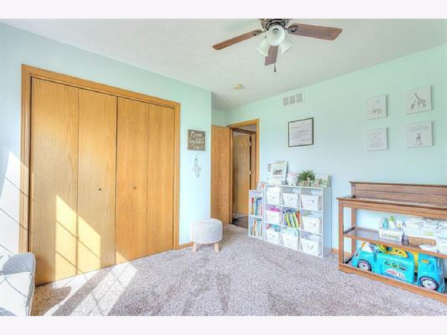
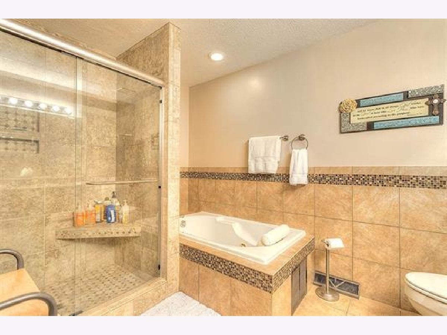
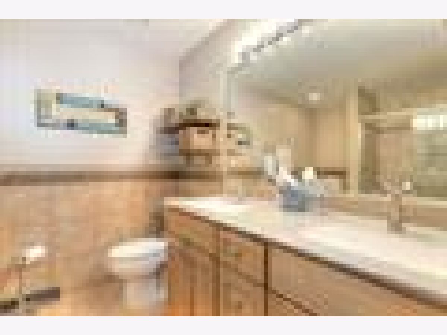
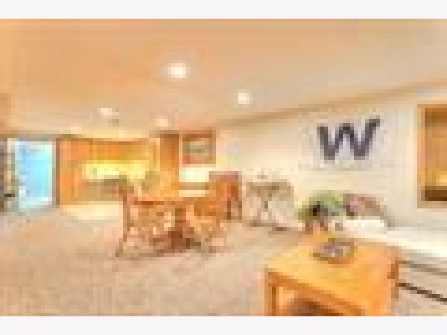
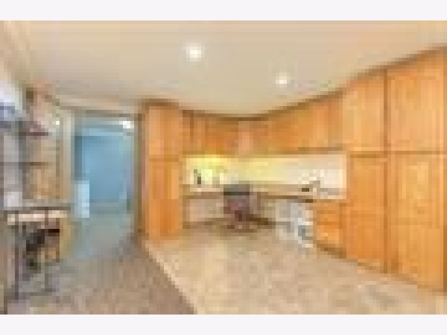
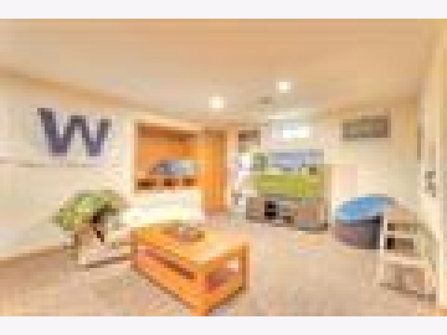
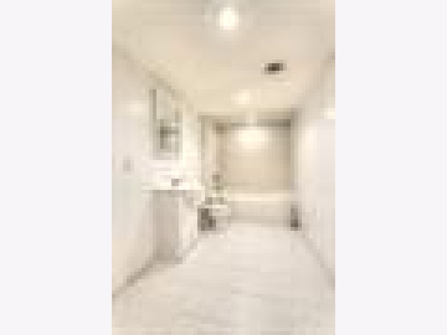
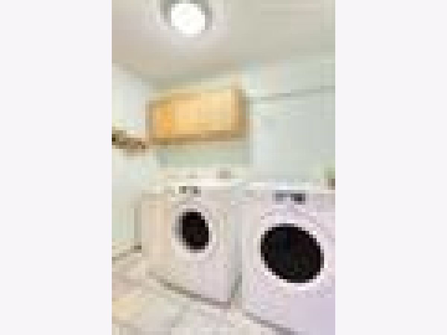
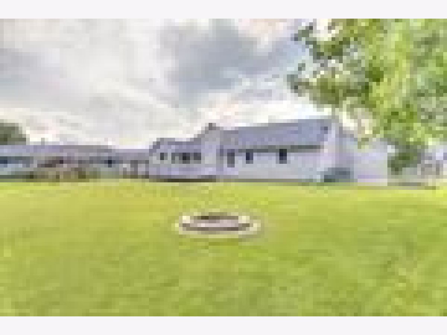
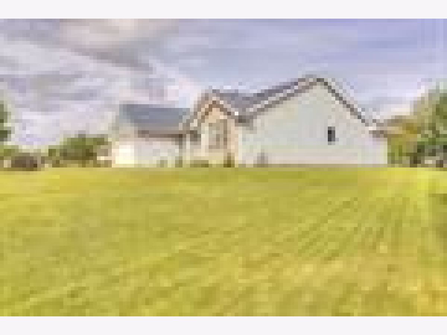
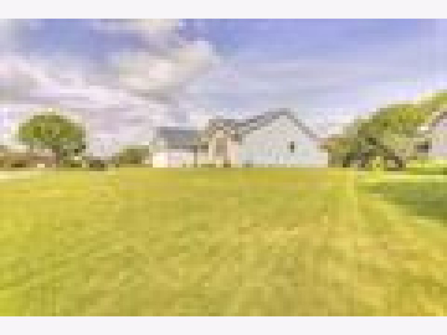
Room Specifics
Total Bedrooms: 3
Bedrooms Above Ground: 3
Bedrooms Below Ground: 0
Dimensions: —
Floor Type: —
Dimensions: —
Floor Type: —
Full Bathrooms: 3
Bathroom Amenities: Whirlpool,Separate Shower,Double Sink
Bathroom in Basement: 1
Rooms: —
Basement Description: Partially Finished
Other Specifics
| 3 | |
| — | |
| — | |
| — | |
| — | |
| 145X64X169X158 | |
| — | |
| — | |
| — | |
| — | |
| Not in DB | |
| — | |
| — | |
| — | |
| — |
Tax History
| Year | Property Taxes |
|---|---|
| 2019 | $6,283 |
Contact Agent
Nearby Sold Comparables
Contact Agent
Listing Provided By
Maurer Group EXIT Realty Redefined

