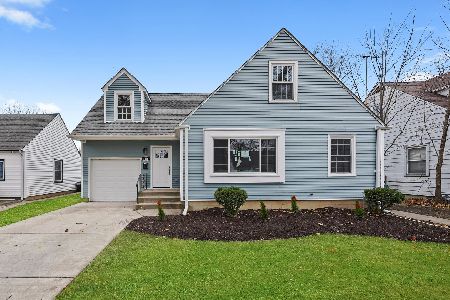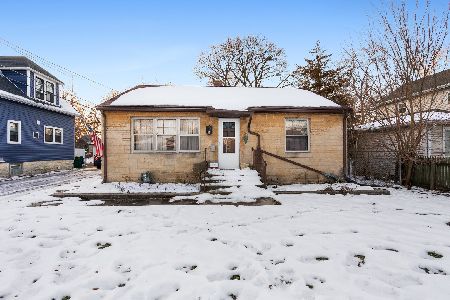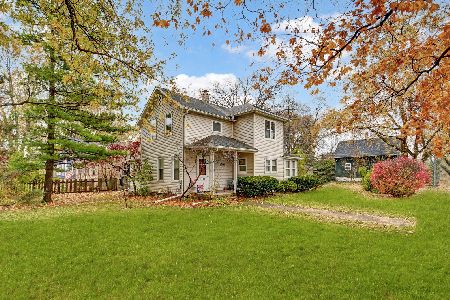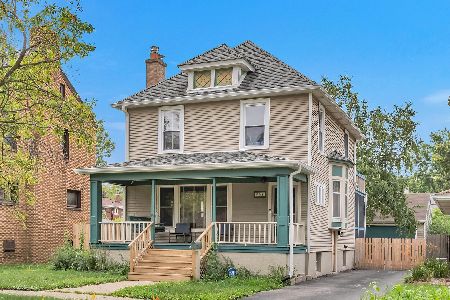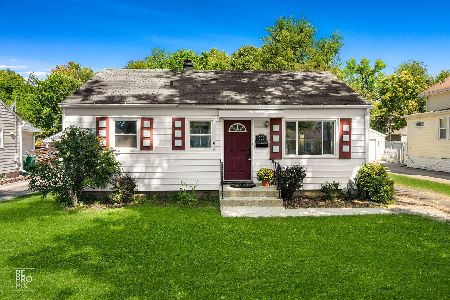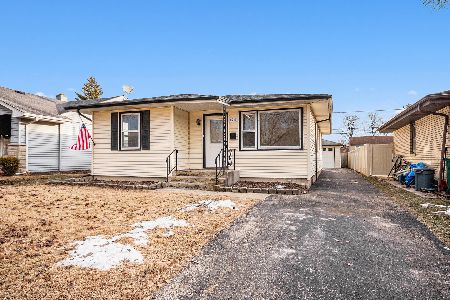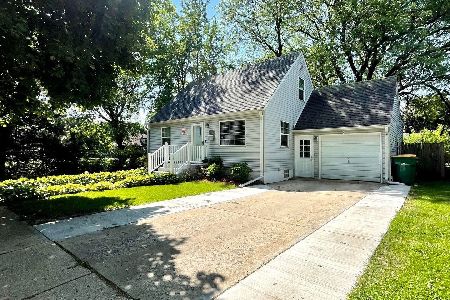1009 John Street, Joliet, Illinois 60435
$202,000
|
Sold
|
|
| Status: | Closed |
| Sqft: | 1,850 |
| Cost/Sqft: | $113 |
| Beds: | 3 |
| Baths: | 3 |
| Year Built: | 1932 |
| Property Taxes: | $4,158 |
| Days On Market: | 2254 |
| Lot Size: | 0,00 |
Description
All Brick Tudor. Rare to Find Jewel in a Great Neighborhood! Complete Rehab and Move in Ready. Refinished IKEA Kitchen Equipped with Brand New LG SmartThinQ Door-in-Door Refrigerator (Wifi Enabled Stainless Steel), And Whirlpool SS Appliance; Motion Sensor Faucet, New Back Splash, New Water Proof LVP Flooring; Lots of Windows (2014), Spacious Rooms; Refinished Hardwood Floor, Remodeled 2.5 Bathrooms; Flagstone Patio; Master Suite Has Rain Forest Shower, Double Vessel Vanities... Basement Has Laundry Room, Huge Great Room / Recreation Area, 3 Additional Storage Rooms, and More...Washer/Dryer, Iron Board, WH (2018) HVAC (2019)...Too Many To List...Come and See!
Property Specifics
| Single Family | |
| — | |
| Tudor | |
| 1932 | |
| Full | |
| — | |
| No | |
| 0 |
| Will | |
| — | |
| 0 / Not Applicable | |
| None | |
| Public | |
| Public Sewer | |
| 10545998 | |
| 3007084170190000 |
Nearby Schools
| NAME: | DISTRICT: | DISTANCE: | |
|---|---|---|---|
|
Grade School
Pershing Elementary School |
86 | — | |
|
Middle School
Dirksen Junior High School |
86 | Not in DB | |
Property History
| DATE: | EVENT: | PRICE: | SOURCE: |
|---|---|---|---|
| 16 Apr, 2013 | Sold | $155,500 | MRED MLS |
| 16 Feb, 2013 | Under contract | $159,900 | MRED MLS |
| — | Last price change | $169,900 | MRED MLS |
| 9 Jul, 2012 | Listed for sale | $174,900 | MRED MLS |
| 29 Jan, 2020 | Sold | $202,000 | MRED MLS |
| 23 Dec, 2019 | Under contract | $209,900 | MRED MLS |
| — | Last price change | $217,900 | MRED MLS |
| 16 Nov, 2019 | Listed for sale | $217,900 | MRED MLS |
Room Specifics
Total Bedrooms: 3
Bedrooms Above Ground: 3
Bedrooms Below Ground: 0
Dimensions: —
Floor Type: Hardwood
Dimensions: —
Floor Type: Hardwood
Full Bathrooms: 3
Bathroom Amenities: Double Sink
Bathroom in Basement: 1
Rooms: Recreation Room,Workshop
Basement Description: Finished,Partially Finished
Other Specifics
| 2 | |
| Block | |
| Asphalt,Shared | |
| Balcony, Patio | |
| Fenced Yard | |
| 55X126X55X126 | |
| — | |
| Full | |
| Vaulted/Cathedral Ceilings, Hardwood Floors, Wood Laminate Floors, First Floor Bedroom, First Floor Full Bath, Walk-In Closet(s) | |
| Range, Microwave, Dishwasher, Refrigerator, Washer, Dryer, Disposal, Stainless Steel Appliance(s) | |
| Not in DB | |
| — | |
| — | |
| — | |
| Wood Burning |
Tax History
| Year | Property Taxes |
|---|---|
| 2013 | $3,772 |
| 2020 | $4,158 |
Contact Agent
Nearby Similar Homes
Nearby Sold Comparables
Contact Agent
Listing Provided By
Re/Max Signature Homes

