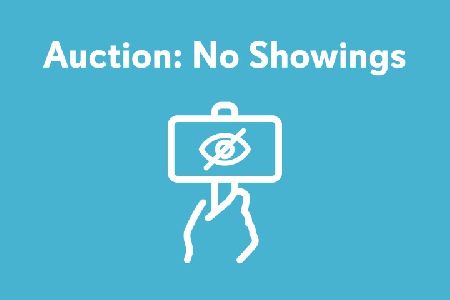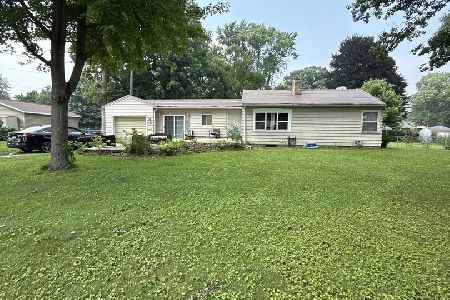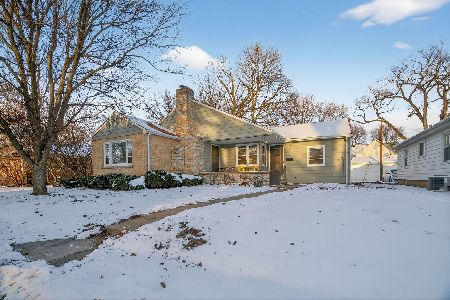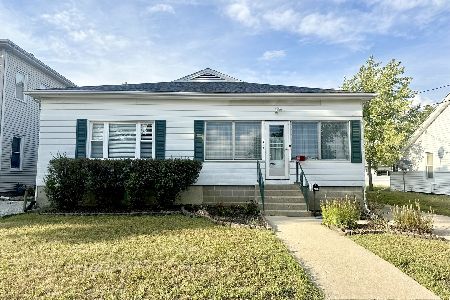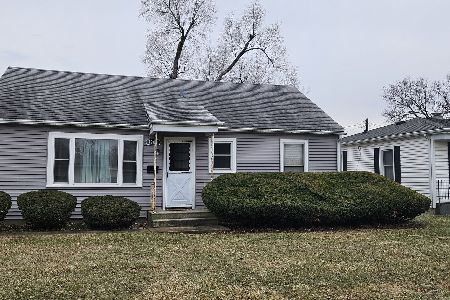1009 Main Street, Ottawa, Illinois 61350
$96,000
|
Sold
|
|
| Status: | Closed |
| Sqft: | 1,374 |
| Cost/Sqft: | $70 |
| Beds: | 3 |
| Baths: | 1 |
| Year Built: | 1925 |
| Property Taxes: | $3,356 |
| Days On Market: | 1636 |
| Lot Size: | 0,10 |
Description
West side charmer! Freshly painted and ready for new owners, this west side 3-bedroom, 1-story home is conveniently located across from Lincoln School and only a few blocks from downtown Ottawa. Close to shopping and and Ottawa's fantastic restaurants in Starved Rock Country and just a couple of blocks from the Illinois river. Recently updated with newer kitchen cabinetry and countertops (includes appliances) and walk-in pantry. Very open floor plan with living room, separate dining room and eat-in kitchen. Natural hardwood floors, spacious master bedroom, and updated bathroom with Jacuzzi tub and ceramic tile. Fenced back yard and space for a potential future garage.
Property Specifics
| Single Family | |
| — | |
| Bungalow,Ranch | |
| 1925 | |
| Partial | |
| — | |
| No | |
| 0.1 |
| La Salle | |
| — | |
| 0 / Not Applicable | |
| None | |
| Public | |
| Public Sewer | |
| 11168404 | |
| 2111306003 |
Nearby Schools
| NAME: | DISTRICT: | DISTANCE: | |
|---|---|---|---|
|
Grade School
Lincoln Elementary: K-4th Grade |
141 | — | |
|
Middle School
Shepherd Middle School |
141 | Not in DB | |
|
High School
Ottawa Township High School |
140 | Not in DB | |
|
Alternate Elementary School
Central Elementary: 5th And 6th |
— | Not in DB | |
Property History
| DATE: | EVENT: | PRICE: | SOURCE: |
|---|---|---|---|
| 29 Feb, 2008 | Sold | $103,000 | MRED MLS |
| 2 Feb, 2008 | Under contract | $110,000 | MRED MLS |
| — | Last price change | $115,000 | MRED MLS |
| 10 Feb, 2007 | Listed for sale | $125,000 | MRED MLS |
| 24 Nov, 2021 | Sold | $96,000 | MRED MLS |
| 16 Sep, 2021 | Under contract | $96,000 | MRED MLS |
| — | Last price change | $100,000 | MRED MLS |
| 26 Jul, 2021 | Listed for sale | $100,000 | MRED MLS |
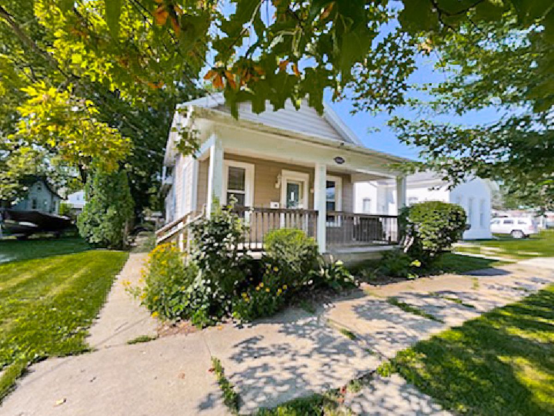

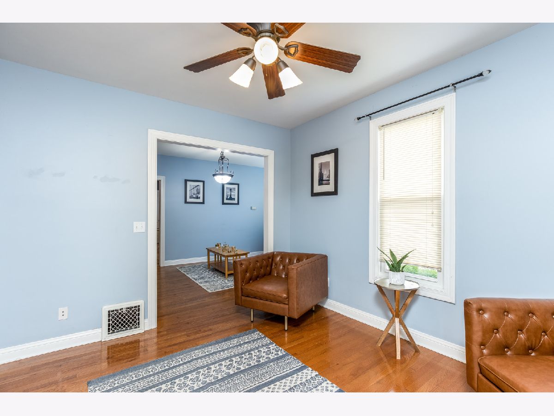
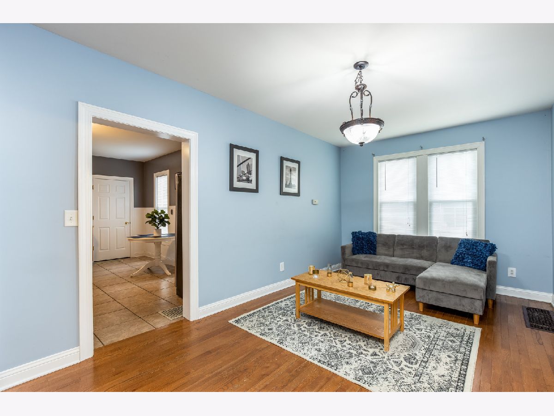
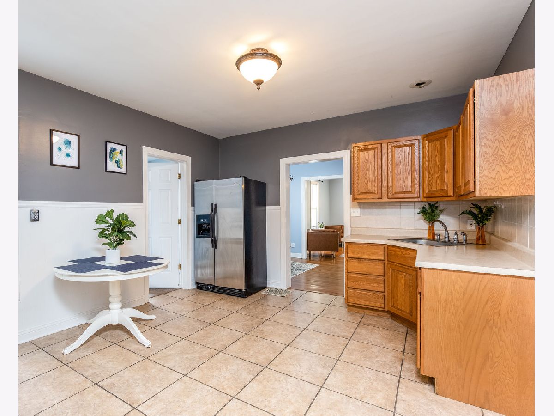
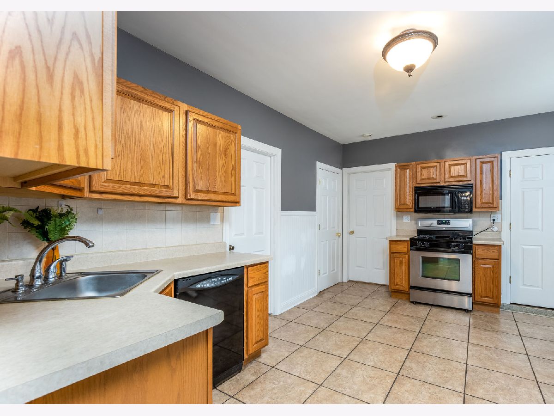
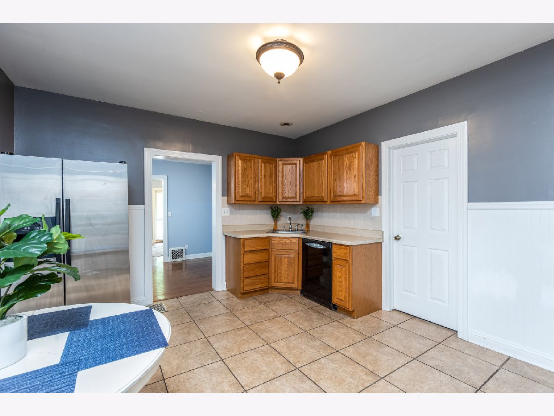
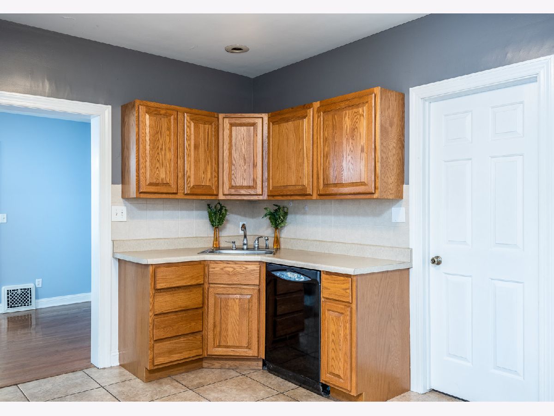
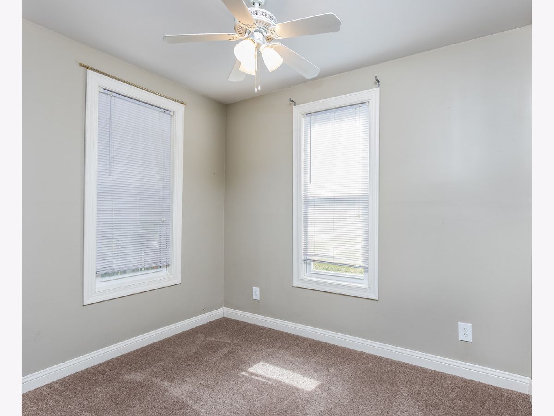
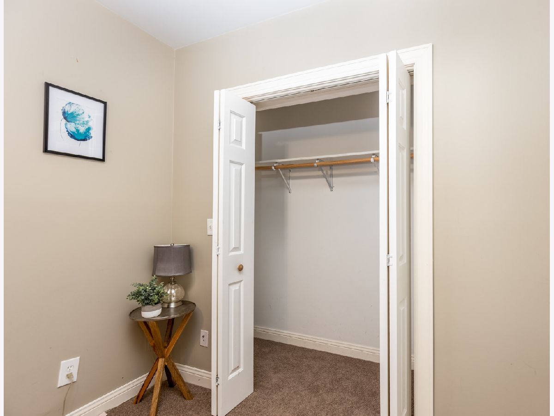
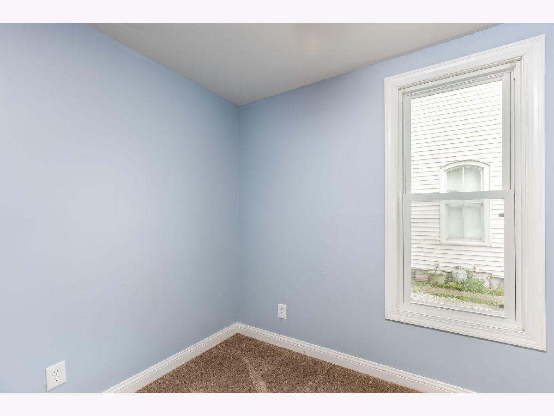

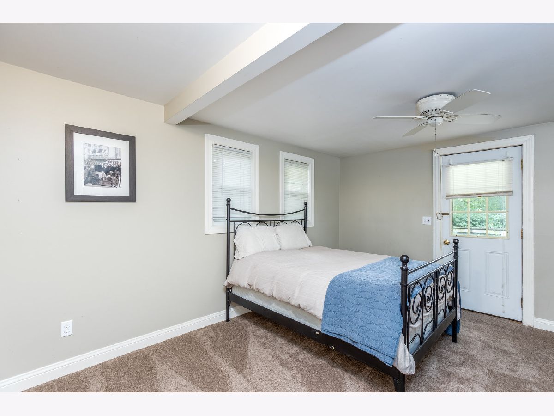
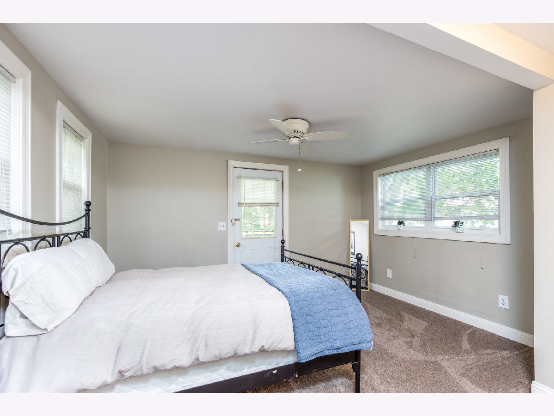
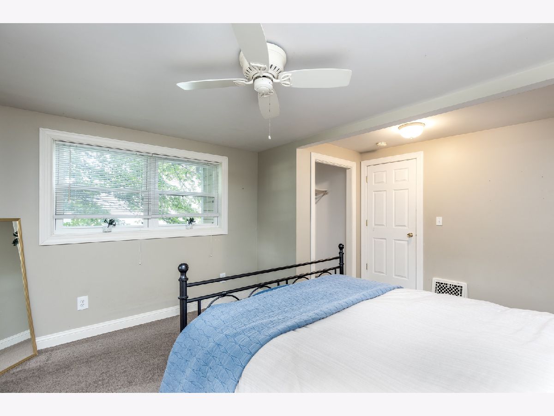
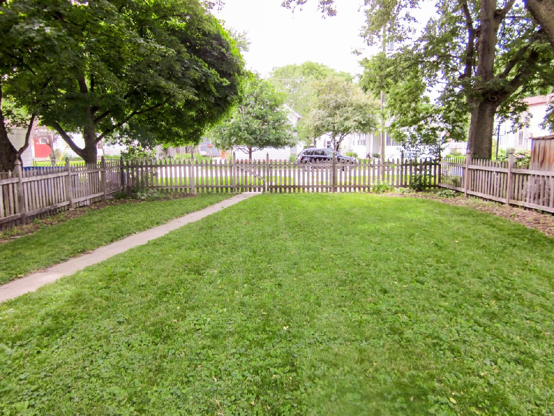
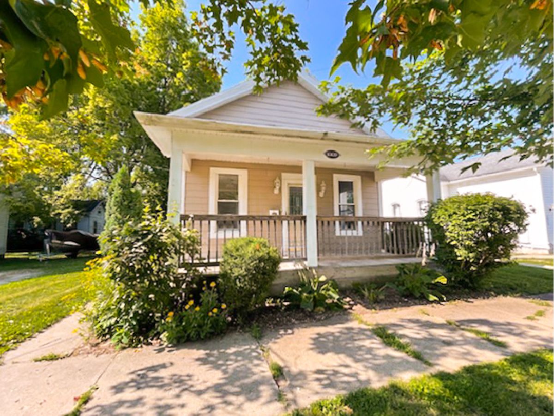
Room Specifics
Total Bedrooms: 3
Bedrooms Above Ground: 3
Bedrooms Below Ground: 0
Dimensions: —
Floor Type: Carpet
Dimensions: —
Floor Type: Carpet
Full Bathrooms: 1
Bathroom Amenities: Whirlpool
Bathroom in Basement: 0
Rooms: No additional rooms
Basement Description: Unfinished
Other Specifics
| — | |
| — | |
| Gravel | |
| Deck, Porch, Storms/Screens | |
| Fenced Yard | |
| 40X150 | |
| — | |
| None | |
| Hardwood Floors, First Floor Bedroom, First Floor Full Bath | |
| Range, Microwave, Dishwasher, Refrigerator, Washer, Dryer | |
| Not in DB | |
| Park, Curbs, Sidewalks, Street Lights, Street Paved | |
| — | |
| — | |
| — |
Tax History
| Year | Property Taxes |
|---|---|
| 2008 | $1,554 |
| 2021 | $3,356 |
Contact Agent
Nearby Similar Homes
Nearby Sold Comparables
Contact Agent
Listing Provided By
Coldwell Banker Real Estate Group

