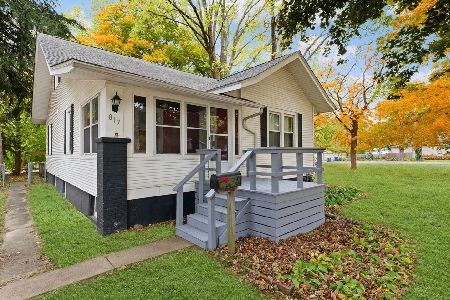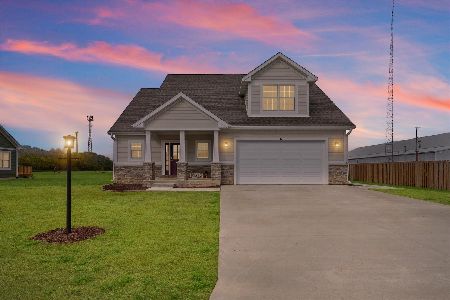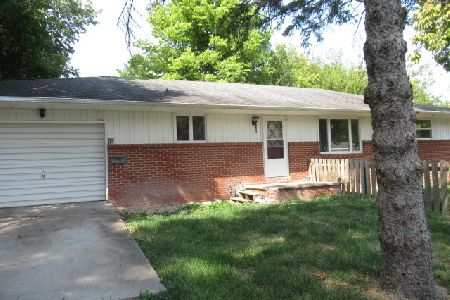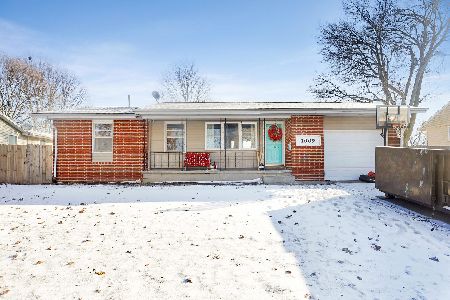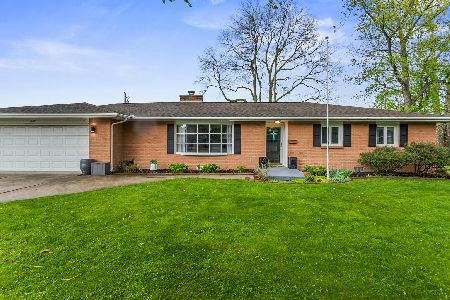1009 Poplar Street, Monticello, Illinois 61856
$249,500
|
Sold
|
|
| Status: | Closed |
| Sqft: | 1,226 |
| Cost/Sqft: | $204 |
| Beds: | 3 |
| Baths: | 2 |
| Year Built: | 1963 |
| Property Taxes: | $3,351 |
| Days On Market: | 322 |
| Lot Size: | 0,00 |
Description
Beautifully updated 3 bed 1.5 bath home with no backyard neighbors! Step right into this functional and open concept floor plan and enjoy everything this home has to offer. Spacious rooms sizes with fresh touches and updates in every room of the house! Some recent updates include; main floor windows replaced in 2023, new hot water heater in 2024, new roof and gutters in 2024, updated half bath in primary bedroom in 2023, updated full bathroom in 2024, all new light fixtures in 2024, fresh paint throughout in 2023, complete kitchen remodel in 2024, luxury vinyl plank flooring throughout most of home in 2024, a new front door in 2023, a new door from the house to the garage in 2024, new trim throughout home in 2024, all new kitchen appliances and washer/dryer in 2023, new outlets throughout most of home in 2023/2024, fresh paint on interior doors and new handles in 2024, and updated front landscaping in 2024. Move right in and enjoy everything the current owners have done to this amazing home!
Property Specifics
| Single Family | |
| — | |
| — | |
| 1963 | |
| — | |
| — | |
| No | |
| — |
| Piatt | |
| Not Applicable | |
| — / Not Applicable | |
| — | |
| — | |
| — | |
| 12313913 | |
| 05005400129812 |
Nearby Schools
| NAME: | DISTRICT: | DISTANCE: | |
|---|---|---|---|
|
Grade School
Monticello Elementary |
25 | — | |
|
Middle School
Monticello Junior High School |
25 | Not in DB | |
|
High School
Monticello High School |
25 | Not in DB | |
Property History
| DATE: | EVENT: | PRICE: | SOURCE: |
|---|---|---|---|
| 20 Oct, 2014 | Sold | $136,500 | MRED MLS |
| 3 Sep, 2014 | Under contract | $139,000 | MRED MLS |
| 16 Jun, 2014 | Listed for sale | $139,000 | MRED MLS |
| 13 Mar, 2023 | Sold | $154,000 | MRED MLS |
| 12 Feb, 2023 | Under contract | $159,900 | MRED MLS |
| — | Last price change | $165,000 | MRED MLS |
| 30 Dec, 2022 | Listed for sale | $165,000 | MRED MLS |
| 29 Apr, 2025 | Sold | $249,500 | MRED MLS |
| 24 Mar, 2025 | Under contract | $249,500 | MRED MLS |
| 19 Mar, 2025 | Listed for sale | $249,500 | MRED MLS |
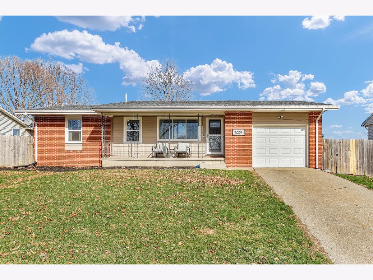
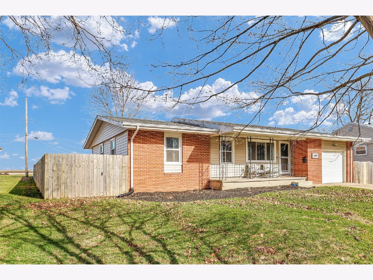
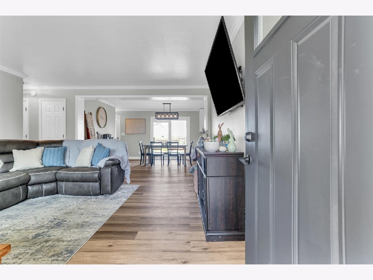
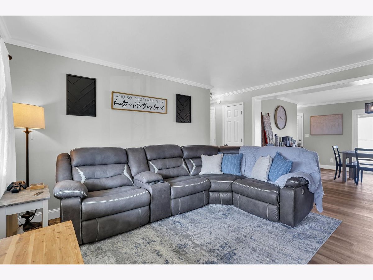
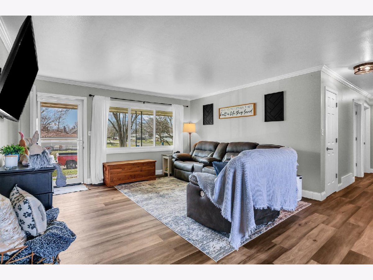
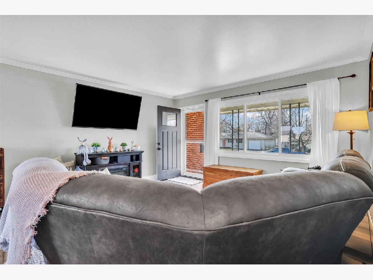
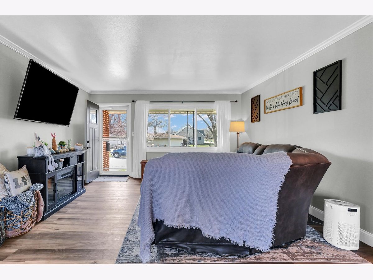
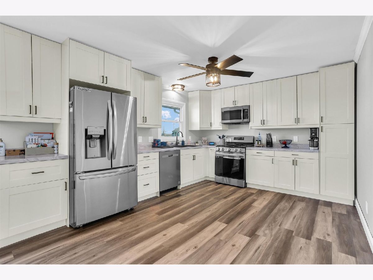
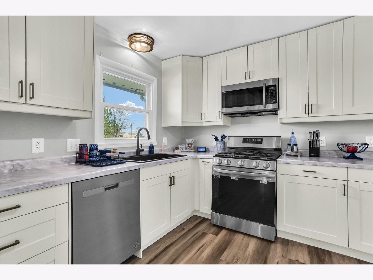
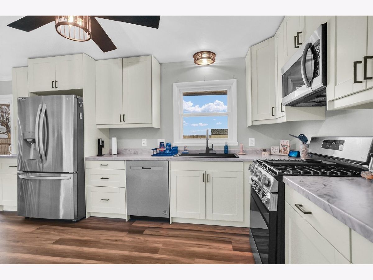
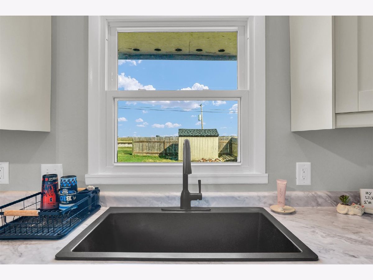
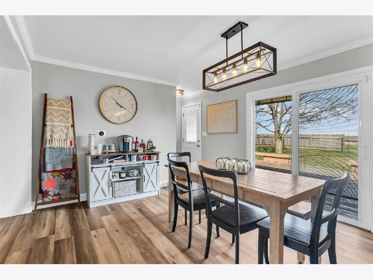
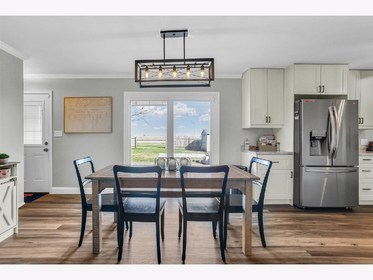
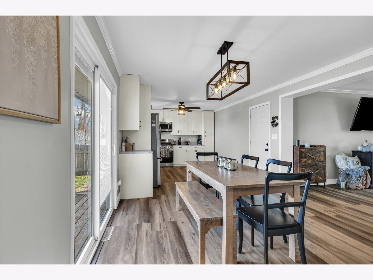
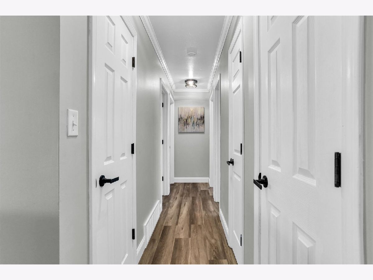
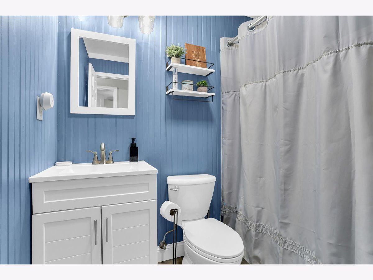
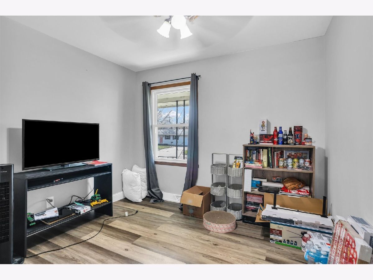
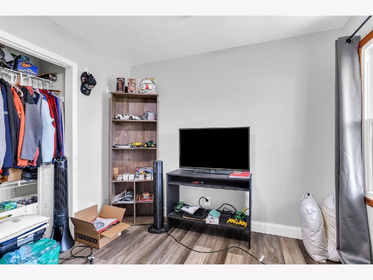
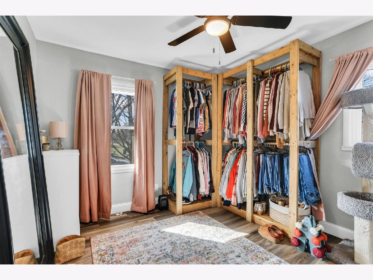
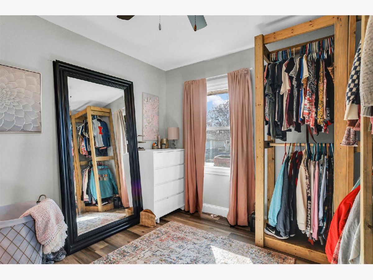
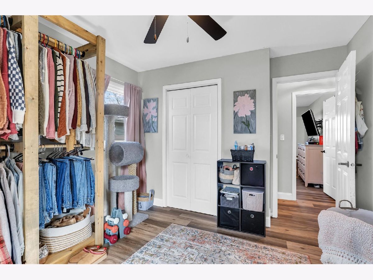
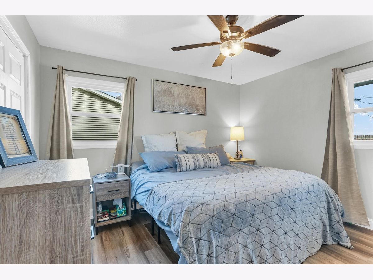
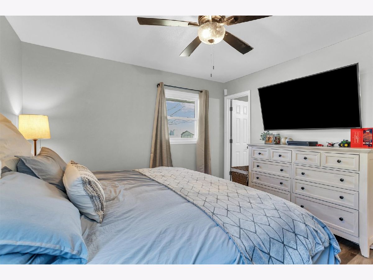
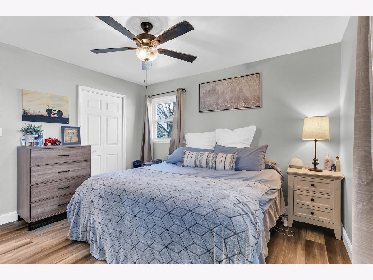
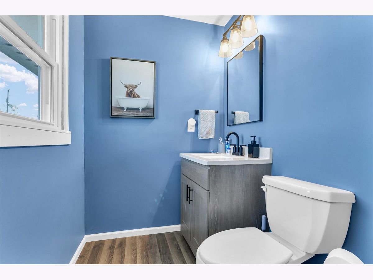
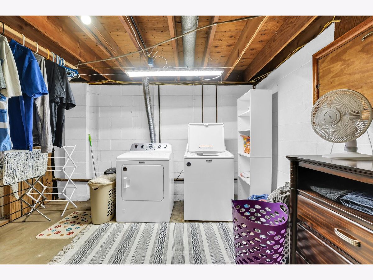
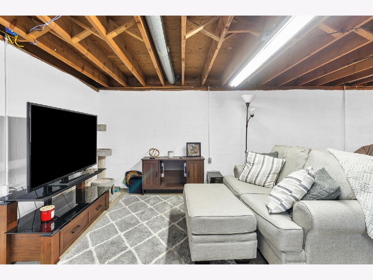
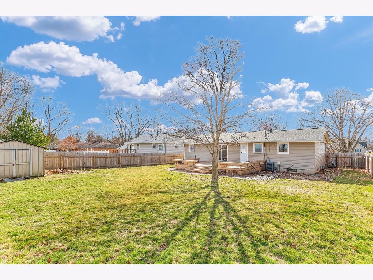
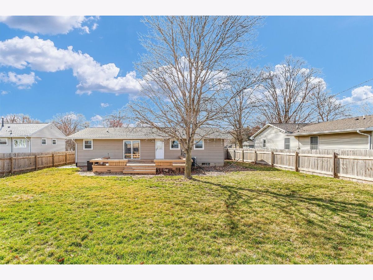
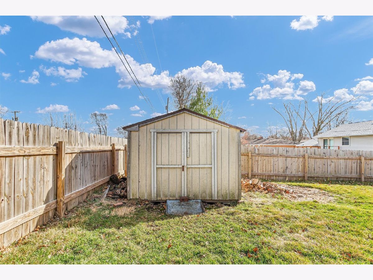
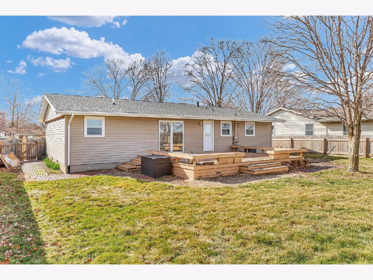
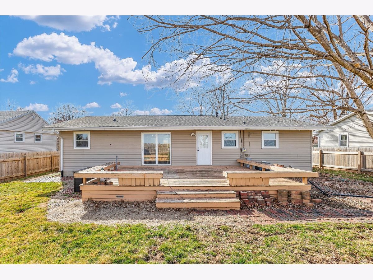
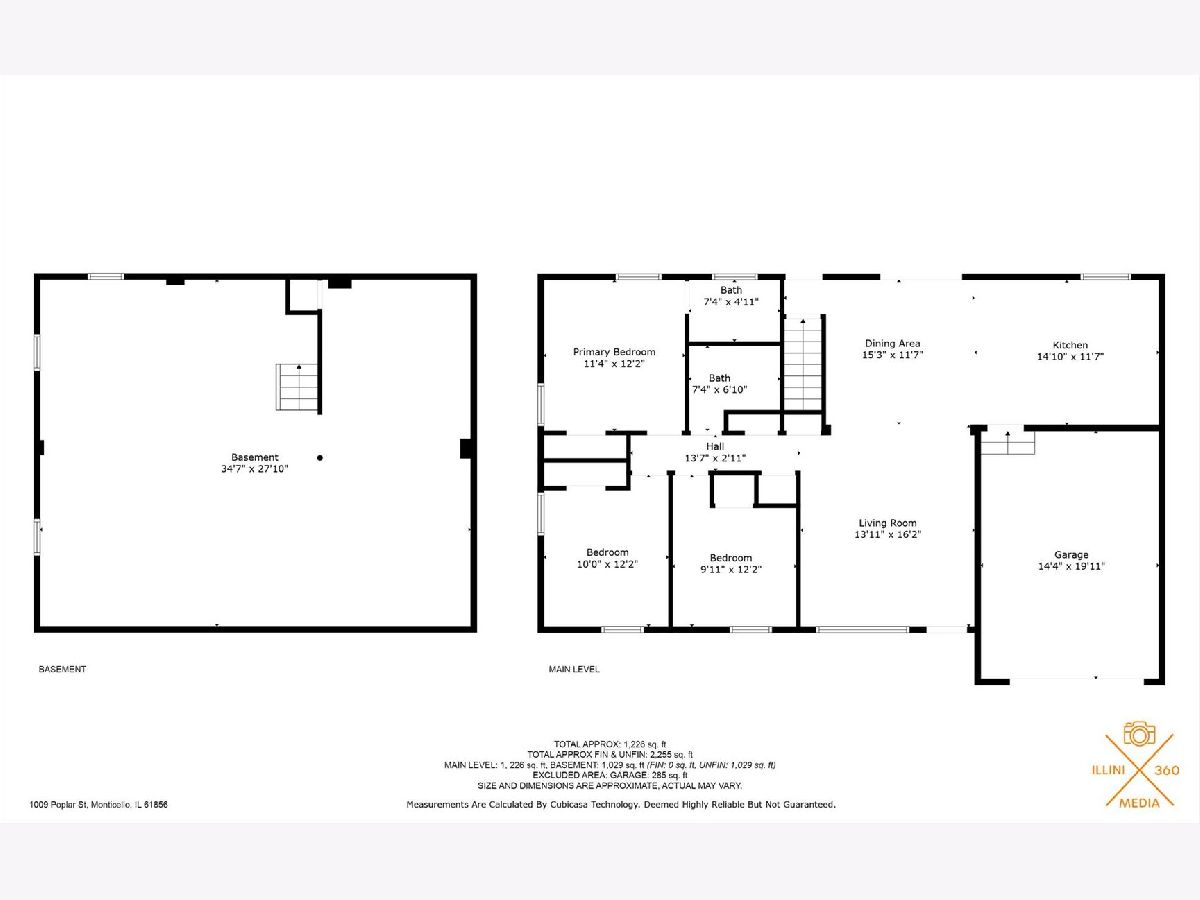
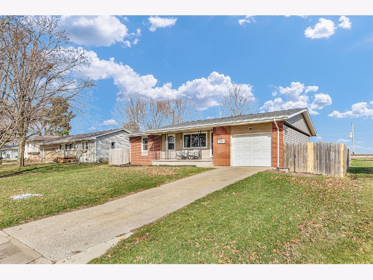
Room Specifics
Total Bedrooms: 3
Bedrooms Above Ground: 3
Bedrooms Below Ground: 0
Dimensions: —
Floor Type: —
Dimensions: —
Floor Type: —
Full Bathrooms: 2
Bathroom Amenities: —
Bathroom in Basement: 0
Rooms: —
Basement Description: —
Other Specifics
| 1 | |
| — | |
| — | |
| — | |
| — | |
| 75X130 | |
| — | |
| — | |
| — | |
| — | |
| Not in DB | |
| — | |
| — | |
| — | |
| — |
Tax History
| Year | Property Taxes |
|---|---|
| 2014 | $2,432 |
| 2023 | $2,931 |
| 2025 | $3,351 |
Contact Agent
Nearby Similar Homes
Nearby Sold Comparables
Contact Agent
Listing Provided By
RE/MAX Rising

