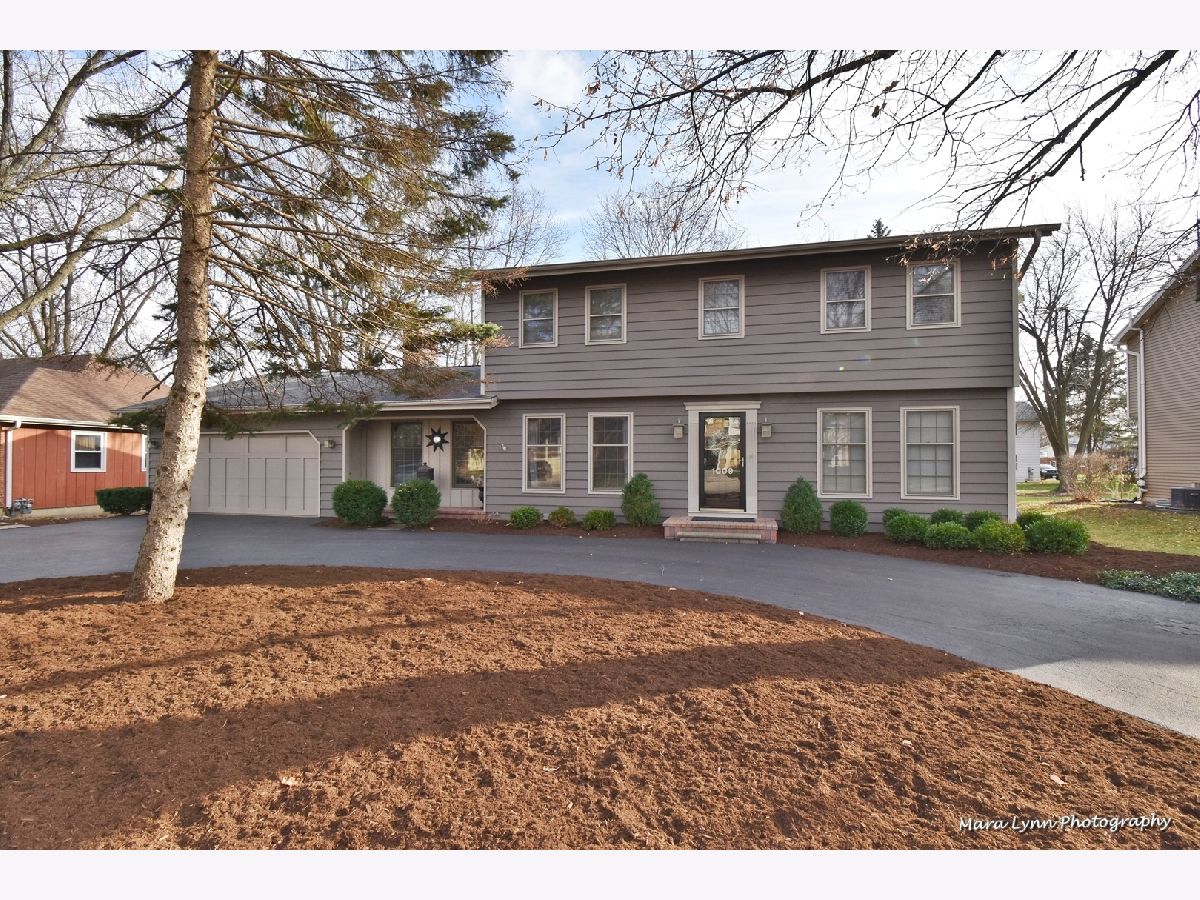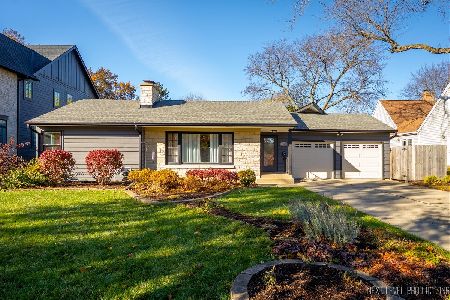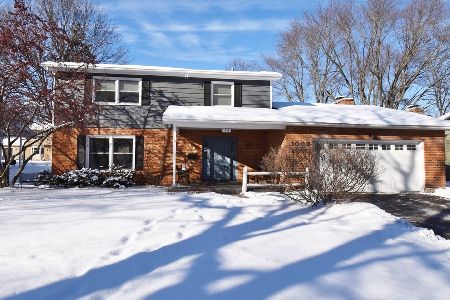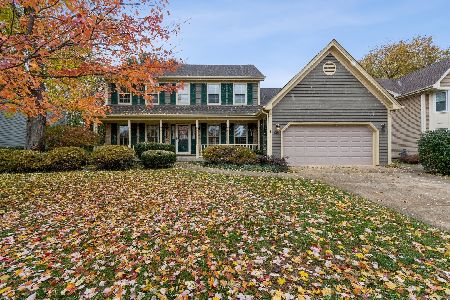1009 Prairie Street, St Charles, Illinois 60174
$360,000
|
Sold
|
|
| Status: | Closed |
| Sqft: | 2,250 |
| Cost/Sqft: | $164 |
| Beds: | 3 |
| Baths: | 3 |
| Year Built: | 1968 |
| Property Taxes: | $7,739 |
| Days On Market: | 1823 |
| Lot Size: | 0,25 |
Description
THE BEST HOUSE FOR THE $$$ in St. Charles!!Beautifully updated with surprises around every corner. Live in-town St. Charles an easy walk to town, convenient access to shopping, dining, Rocket Park, Randall Road, hospitals and schools. Featuring a FOUR CAR heated garage, circular drive, professionally landscaped fenced yard, exterior painted in November, screened porch, paver patio, hardwood floors, and more. The kitchen has all stainless appliances,(which are less than 3 years old) and views of the family and sun rooms. Surround sound speakers in the family room which has built-ins flanking the gas fireplace and a coffered ceiling. The sunroom is bright and cheerful which includes skylights, casement windows, 2 closets which can be used as a bar (with refrigerator) and an at-home work area. All hardwood floors throughout the first and second floor excluding the 3rd bedroom (which has hardwood under the carpet) and the full baths. The owner's suite offers 4 closets!! (one is a walk-in) built-in dresser leading to the full bath which includes 2 vanities, marble floors in the separate commode and bubble tub/shower area The upstairs hall bath has been updated with marble floors and newer vanity and commode. The additional bedrooms are generous in size and have 2 sided windows for air circulation. There is a large linen closet on the 2nd floor as well. The lower level is finished with plenty of storage, laundry (with front load washer and dryer), radon system, water softener and vapored crawl space. The lush landscaping can be enjoyed from the screen porch, paver patio, kitchen, sunroom and den. Non smoking owners. You won't be disappointed in this well priced home. The AC is one year old as well as the furnace humidifier. The furnace is 2 years old.
Property Specifics
| Single Family | |
| — | |
| Traditional | |
| 1968 | |
| Partial | |
| — | |
| No | |
| 0.25 |
| Kane | |
| Kehoe Heath Park | |
| — / Not Applicable | |
| None | |
| Public | |
| Public Sewer | |
| 10957034 | |
| 0933404011 |
Nearby Schools
| NAME: | DISTRICT: | DISTANCE: | |
|---|---|---|---|
|
Grade School
Davis Elementary School |
303 | — | |
|
High School
St. Charles East High School |
303 | Not in DB | |
Property History
| DATE: | EVENT: | PRICE: | SOURCE: |
|---|---|---|---|
| 18 Feb, 2021 | Sold | $360,000 | MRED MLS |
| 6 Jan, 2021 | Under contract | $369,000 | MRED MLS |
| 21 Dec, 2020 | Listed for sale | $369,000 | MRED MLS |












































Room Specifics
Total Bedrooms: 3
Bedrooms Above Ground: 3
Bedrooms Below Ground: 0
Dimensions: —
Floor Type: Hardwood
Dimensions: —
Floor Type: Carpet
Full Bathrooms: 3
Bathroom Amenities: Whirlpool,Double Sink
Bathroom in Basement: 0
Rooms: Den,Recreation Room,Screened Porch
Basement Description: Partially Finished,Crawl,8 ft + pour,Concrete (Basement),Rec/Family Area,Storage Space
Other Specifics
| 4 | |
| Concrete Perimeter | |
| Asphalt | |
| Patio, Porch, Porch Screened, Brick Paver Patio, Storms/Screens | |
| Fenced Yard,Landscaped,Wooded,Mature Trees,Sidewalks,Streetlights,Wood Fence | |
| 86X125 | |
| Unfinished | |
| Full | |
| Vaulted/Cathedral Ceilings, Skylight(s), Bar-Dry, Hardwood Floors, Built-in Features, Walk-In Closet(s), Bookcases, Coffered Ceiling(s), Some Window Treatmnt, Drapes/Blinds, Separate Dining Room, Some Storm Doors | |
| Range, Microwave, Dishwasher, Refrigerator, Disposal, Stainless Steel Appliance(s), Water Softener, Water Softener Owned, Gas Cooktop | |
| Not in DB | |
| Park, Curbs, Sidewalks, Street Lights | |
| — | |
| — | |
| Attached Fireplace Doors/Screen, Gas Log, Gas Starter, Masonry |
Tax History
| Year | Property Taxes |
|---|---|
| 2021 | $7,739 |
Contact Agent
Nearby Similar Homes
Nearby Sold Comparables
Contact Agent
Listing Provided By
Coldwell Banker Residential Br








