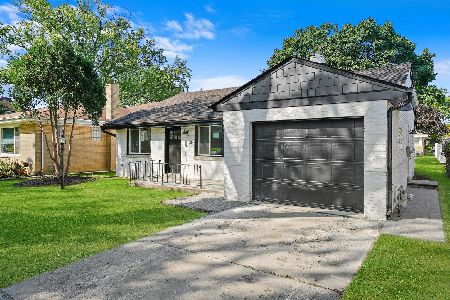1009 Robinhood Lane, La Grange Park, Illinois 60526
$386,000
|
Sold
|
|
| Status: | Closed |
| Sqft: | 1,036 |
| Cost/Sqft: | $385 |
| Beds: | 3 |
| Baths: | 2 |
| Year Built: | 1960 |
| Property Taxes: | $1,068 |
| Days On Market: | 1781 |
| Lot Size: | 0,00 |
Description
Charming Brick Ranch in Desirable La Grange Park Neighborhood that Lives Large! Spacious White Eat-In Kitchen Features Carrera Marble Countertops, Stone Herringbone Backsplash, Built in Dry Bar with Tons of Cabinetry for Storage and Views of Backyard! Sunny Living Room with Gleaming Hardwood Floors and Recessed Lighting Flows into Kitchen and Dining Space, Perfect for Entertaining and Everyday Living! Upgrades to the Bedrooms include Refinished Hardwoods, Recessed Lighting, and Ceiling Fans! The Massive Finished Basement Provides Additional Space for Family Room, Play Space, and Office-So Many Options to Fit Your Needs! Remodeled Bathrooms with Trendy Finishes! Attached, Deep 1 Car Garage with Tall Ceilings. Newer Roof, New Kitchen Appliances, Plumbing and Electrical Upgrades...This Home Truly Has it All!
Property Specifics
| Single Family | |
| — | |
| Ranch | |
| 1960 | |
| Full | |
| — | |
| No | |
| — |
| Cook | |
| — | |
| — / Not Applicable | |
| None | |
| Lake Michigan | |
| Public Sewer | |
| 11027402 | |
| 15332010120000 |
Nearby Schools
| NAME: | DISTRICT: | DISTANCE: | |
|---|---|---|---|
|
Grade School
Forest Road Elementary School |
102 | — | |
|
Middle School
Park Junior High School |
102 | Not in DB | |
|
High School
Lyons Twp High School |
204 | Not in DB | |
Property History
| DATE: | EVENT: | PRICE: | SOURCE: |
|---|---|---|---|
| 28 May, 2021 | Sold | $386,000 | MRED MLS |
| 23 Apr, 2021 | Under contract | $399,000 | MRED MLS |
| 20 Mar, 2021 | Listed for sale | $399,000 | MRED MLS |
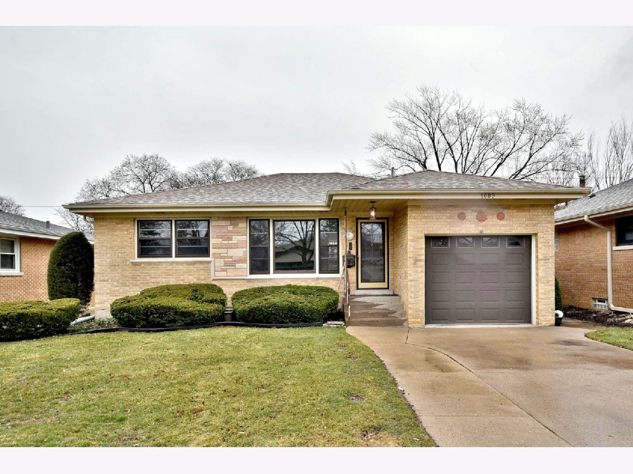
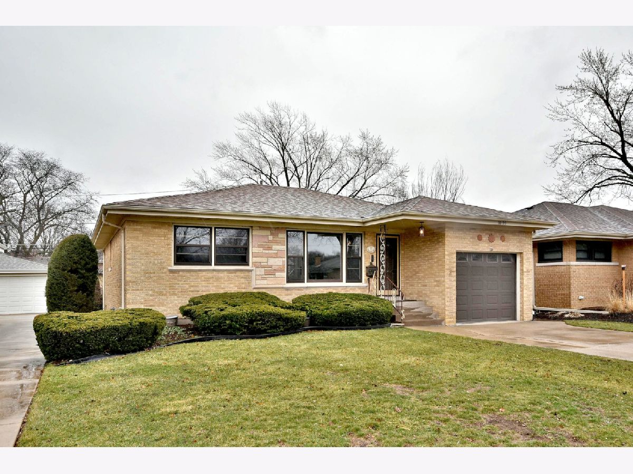
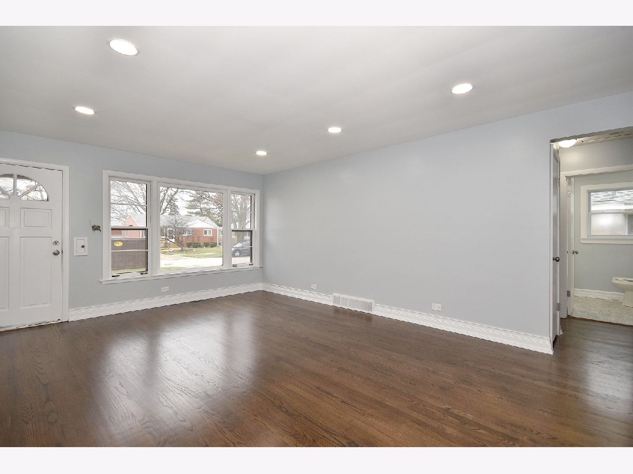
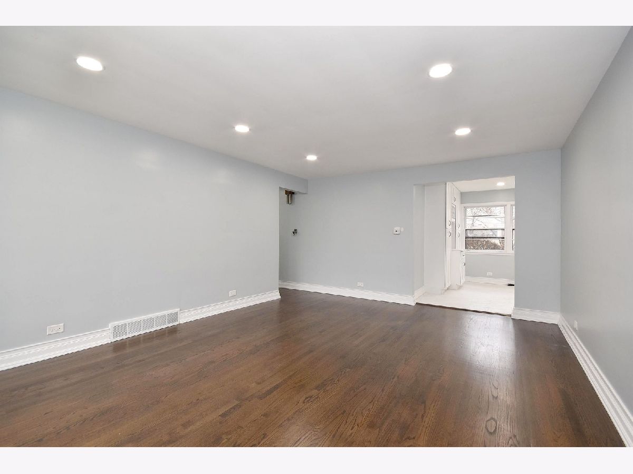
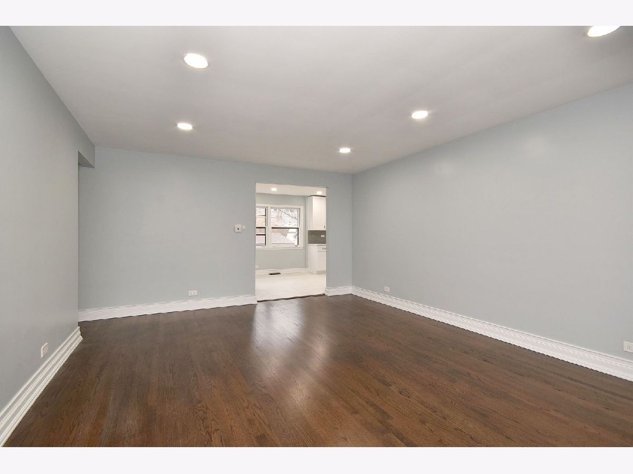
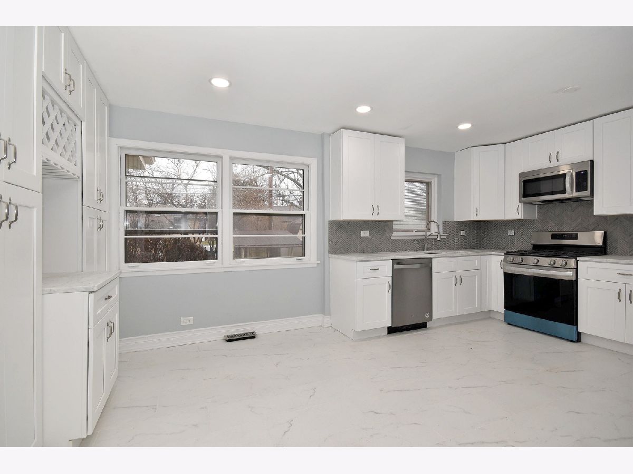
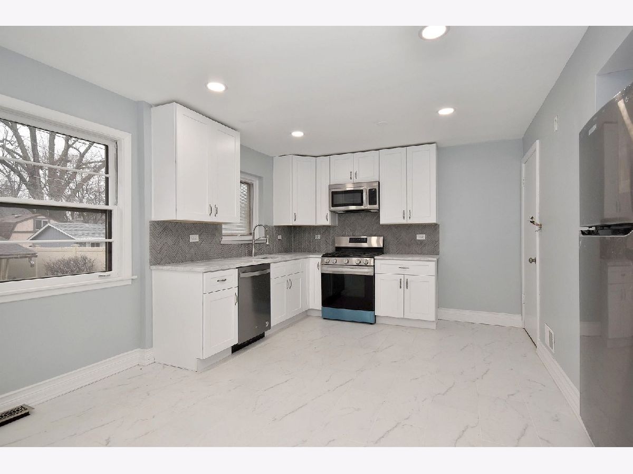
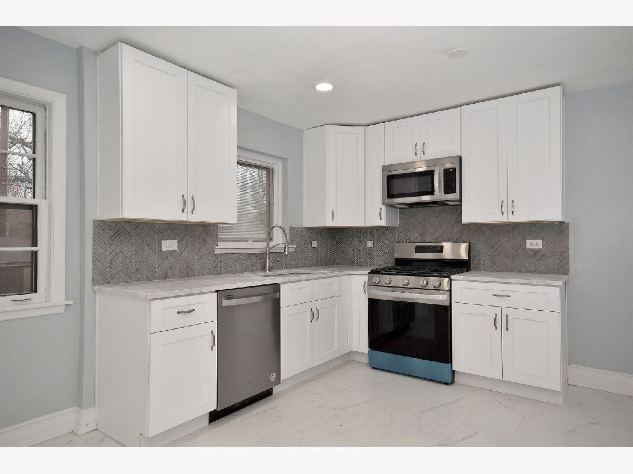


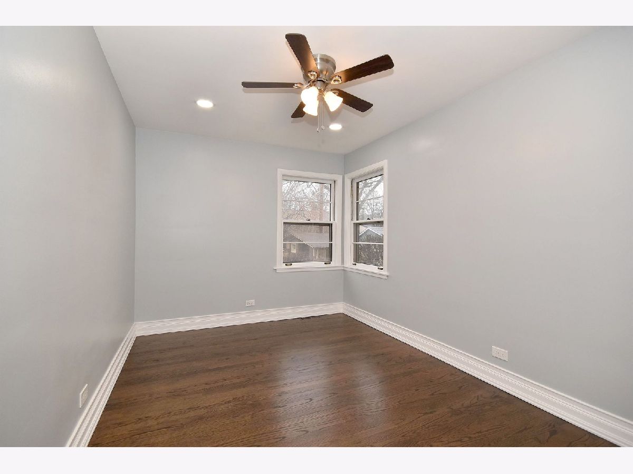
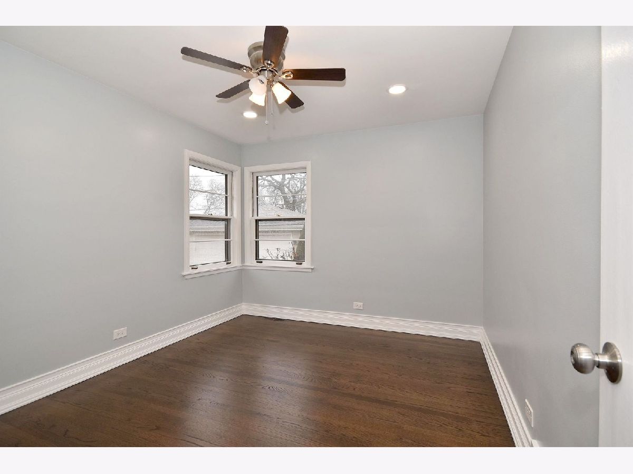
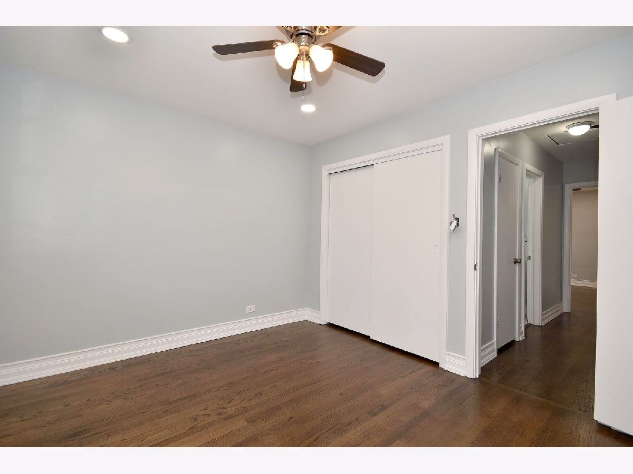









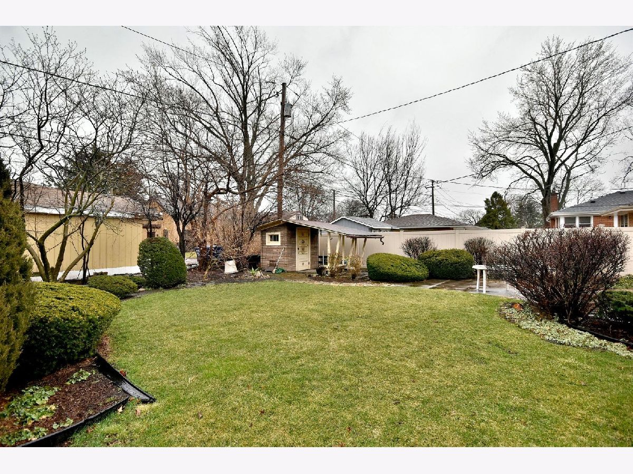
Room Specifics
Total Bedrooms: 3
Bedrooms Above Ground: 3
Bedrooms Below Ground: 0
Dimensions: —
Floor Type: Hardwood
Dimensions: —
Floor Type: Hardwood
Full Bathrooms: 2
Bathroom Amenities: —
Bathroom in Basement: 1
Rooms: No additional rooms
Basement Description: Finished
Other Specifics
| 1 | |
| — | |
| Concrete | |
| — | |
| — | |
| 50 X 123 | |
| — | |
| None | |
| Bar-Dry, Hardwood Floors, First Floor Bedroom, First Floor Full Bath, Open Floorplan | |
| Range, Microwave, Dishwasher, Refrigerator, Stainless Steel Appliance(s) | |
| Not in DB | |
| Park, Curbs, Sidewalks, Street Lights, Street Paved | |
| — | |
| — | |
| — |
Tax History
| Year | Property Taxes |
|---|---|
| 2021 | $1,068 |
Contact Agent
Nearby Similar Homes
Nearby Sold Comparables
Contact Agent
Listing Provided By
Berkshire Hathaway HomeServices American Homes




