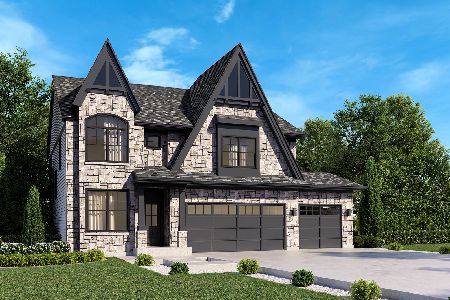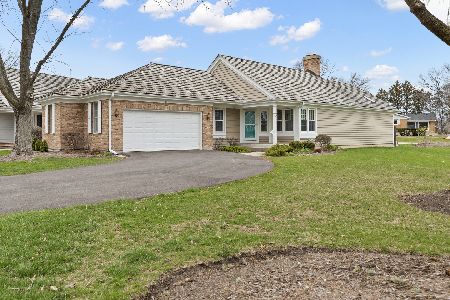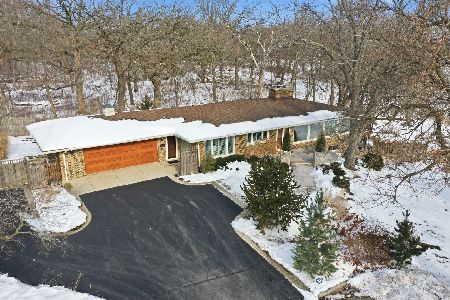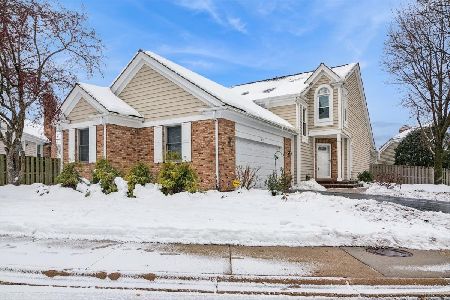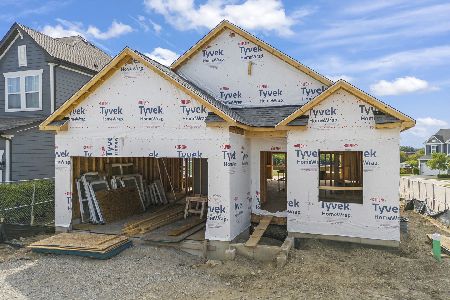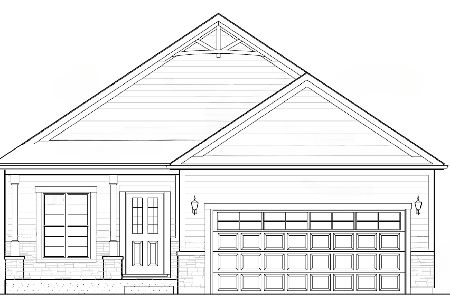1009 Summit Street, Barrington, Illinois 60010
$355,000
|
Sold
|
|
| Status: | Closed |
| Sqft: | 1,855 |
| Cost/Sqft: | $210 |
| Beds: | 3 |
| Baths: | 3 |
| Year Built: | 1969 |
| Property Taxes: | $7,040 |
| Days On Market: | 2435 |
| Lot Size: | 0,41 |
Description
Welcome to the College Street's neighborhood, the hidden gem in the Barrington Area. This home is nestled on a large lot and less than a mile to the Train Station and Blue Ribbon elementary school. Privacy yet all the nearby Village amenities! The front porch welcomes you in beginning with the living room that boasts a floor to ceiling stone fireplace and hardwood flooring. The kitchen is spacious with an ample eating area that overlooks the backyard. The master bedroom has an entire wall of closets plus a full bath. The other 2 bedrooms are generously sized-one with a walk-in closet. The hall bath has a special jetted tub-a nice luxury! To finish off the first floor and adjacent to the kitchen, you will find an all-purpose room, great for a home office, mudroom or possible future laundry room. The finished basement is huge and includes a family room, rec room with wet bar, 4th bedroom, newly finished laundry room, craft/work room, radiant floor heating and plenty of storage.
Property Specifics
| Single Family | |
| — | |
| Ranch | |
| 1969 | |
| Full | |
| CUSTOM | |
| No | |
| 0.41 |
| Cook | |
| — | |
| 0 / Not Applicable | |
| None | |
| Private Well | |
| Septic-Private | |
| 10391671 | |
| 01014080020000 |
Nearby Schools
| NAME: | DISTRICT: | DISTANCE: | |
|---|---|---|---|
|
Grade School
Grove Avenue Elementary School |
220 | — | |
|
Middle School
Barrington Middle School Prairie |
220 | Not in DB | |
|
High School
Barrington High School |
220 | Not in DB | |
Property History
| DATE: | EVENT: | PRICE: | SOURCE: |
|---|---|---|---|
| 20 Sep, 2019 | Sold | $355,000 | MRED MLS |
| 23 Jul, 2019 | Under contract | $389,900 | MRED MLS |
| — | Last price change | $399,900 | MRED MLS |
| 24 May, 2019 | Listed for sale | $399,900 | MRED MLS |
Room Specifics
Total Bedrooms: 4
Bedrooms Above Ground: 3
Bedrooms Below Ground: 1
Dimensions: —
Floor Type: Hardwood
Dimensions: —
Floor Type: Hardwood
Dimensions: —
Floor Type: Wood Laminate
Full Bathrooms: 3
Bathroom Amenities: Whirlpool
Bathroom in Basement: 1
Rooms: Eating Area,Family Room,Game Room,Office,Recreation Room
Basement Description: Finished
Other Specifics
| 2.5 | |
| Concrete Perimeter | |
| Asphalt | |
| Patio | |
| — | |
| 94 X 181 | |
| — | |
| Full | |
| Bar-Wet, Hardwood Floors, First Floor Bedroom, First Floor Full Bath, Walk-In Closet(s) | |
| Range, Microwave, Dishwasher, Refrigerator, Washer, Dryer, Water Softener Rented | |
| Not in DB | |
| Street Lights, Street Paved | |
| — | |
| — | |
| Wood Burning |
Tax History
| Year | Property Taxes |
|---|---|
| 2019 | $7,040 |
Contact Agent
Nearby Similar Homes
Nearby Sold Comparables
Contact Agent
Listing Provided By
RE/MAX of Barrington

