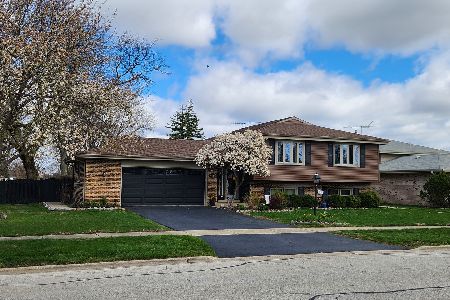1009 Willow Lane, Mount Prospect, Illinois 60056
$350,000
|
Sold
|
|
| Status: | Closed |
| Sqft: | 1,471 |
| Cost/Sqft: | $241 |
| Beds: | 3 |
| Baths: | 2 |
| Year Built: | 1974 |
| Property Taxes: | $5,531 |
| Days On Market: | 3533 |
| Lot Size: | 0,19 |
Description
Meticulously maintained split level with sub-basement in Windsor Estates - Sought after Prospect HS location. Welcome Home to gracious foyer entry leading into kitchen with eating area and large bay window overlooking beautifully landscaped fenced backyard with patio and flower beds. Enjoy all the comforts of home with the large lower level family room featuring handsome stone fireplace and full bath. The sub-basement with wet bar and recreational room is perfect for entertaining. New siding and sump pump with battery back-up replaced 3 years ago. Furnace approx. 10 years. Abundant storage in lower level and sub-bsmt. with laundry/utility room. Centrally located minutes to major expressways, shopping, dining plus walk to school! Hardwood floors under 2nd level and main level living and dining room carpeting.
Property Specifics
| Single Family | |
| — | |
| Tri-Level | |
| 1974 | |
| Partial | |
| — | |
| No | |
| 0.19 |
| Cook | |
| Windsor Estates | |
| 0 / Not Applicable | |
| None | |
| Lake Michigan | |
| Public Sewer | |
| 09244804 | |
| 08143010460000 |
Nearby Schools
| NAME: | DISTRICT: | DISTANCE: | |
|---|---|---|---|
|
Grade School
Robert Frost Elementary School |
59 | — | |
|
Middle School
Friendship Junior High School |
59 | Not in DB | |
|
High School
Prospect High School |
214 | Not in DB | |
Property History
| DATE: | EVENT: | PRICE: | SOURCE: |
|---|---|---|---|
| 2 Aug, 2016 | Sold | $350,000 | MRED MLS |
| 6 Jun, 2016 | Under contract | $355,000 | MRED MLS |
| 2 Jun, 2016 | Listed for sale | $355,000 | MRED MLS |
Room Specifics
Total Bedrooms: 3
Bedrooms Above Ground: 3
Bedrooms Below Ground: 0
Dimensions: —
Floor Type: Carpet
Dimensions: —
Floor Type: Carpet
Full Bathrooms: 2
Bathroom Amenities: —
Bathroom in Basement: 0
Rooms: Foyer,Recreation Room
Basement Description: Finished,Sub-Basement
Other Specifics
| 2.5 | |
| Concrete Perimeter | |
| Asphalt | |
| Patio | |
| Fenced Yard | |
| 63X124 | |
| — | |
| Full | |
| Bar-Wet | |
| Range, Dishwasher, Refrigerator, Washer, Dryer | |
| Not in DB | |
| Sidewalks, Street Lights, Street Paved | |
| — | |
| — | |
| Wood Burning, Gas Starter |
Tax History
| Year | Property Taxes |
|---|---|
| 2016 | $5,531 |
Contact Agent
Nearby Similar Homes
Nearby Sold Comparables
Contact Agent
Listing Provided By
Keller Williams Platinum Partners










