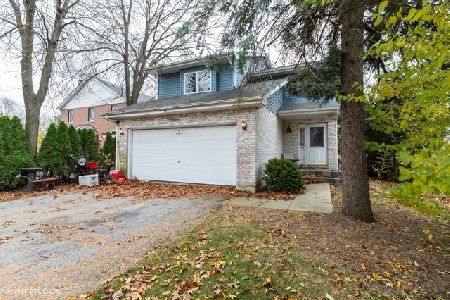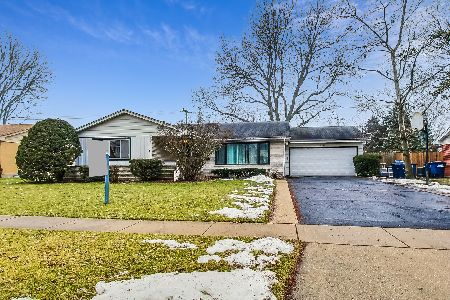101 Algonquin Road, Des Plaines, Illinois 60016
$400,000
|
Sold
|
|
| Status: | Closed |
| Sqft: | 2,366 |
| Cost/Sqft: | $169 |
| Beds: | 3 |
| Baths: | 3 |
| Year Built: | 1943 |
| Property Taxes: | $9,907 |
| Days On Market: | 2449 |
| Lot Size: | 0,24 |
Description
Almost like a new construction! New plumbing, electric, HVAC, windows, roof, framing and spray foam insulation. All done with city permits. Large open floor plan. Huge kitchen with quartz countertops and stainless steel appliances. Hardwood floors throughout. Huge master bedroom with a walk-in-closet and master bath. Large decks off of the kitchen and the family room. 2 car garage has brand new door and opener. This gorgeous house sits in the back on a large lot surrounded by trees and greenery and makes for your own private oasis in the summer! Don't miss it!
Property Specifics
| Single Family | |
| — | |
| — | |
| 1943 | |
| Full | |
| — | |
| No | |
| 0.24 |
| Cook | |
| — | |
| 0 / Not Applicable | |
| None | |
| Lake Michigan | |
| Public Sewer | |
| 10368131 | |
| 08244010600000 |
Property History
| DATE: | EVENT: | PRICE: | SOURCE: |
|---|---|---|---|
| 21 Jun, 2019 | Sold | $400,000 | MRED MLS |
| 17 May, 2019 | Under contract | $399,000 | MRED MLS |
| 5 May, 2019 | Listed for sale | $399,000 | MRED MLS |
| 14 Nov, 2024 | Sold | $527,500 | MRED MLS |
| 10 Oct, 2024 | Under contract | $527,500 | MRED MLS |
| 10 Oct, 2024 | Listed for sale | $527,500 | MRED MLS |
Room Specifics
Total Bedrooms: 3
Bedrooms Above Ground: 3
Bedrooms Below Ground: 0
Dimensions: —
Floor Type: —
Dimensions: —
Floor Type: —
Full Bathrooms: 3
Bathroom Amenities: —
Bathroom in Basement: 0
Rooms: Walk In Closet,Deck
Basement Description: Unfinished
Other Specifics
| 2 | |
| — | |
| — | |
| — | |
| — | |
| 10,652 SQ FT | |
| — | |
| Full | |
| — | |
| — | |
| Not in DB | |
| — | |
| — | |
| — | |
| — |
Tax History
| Year | Property Taxes |
|---|---|
| 2019 | $9,907 |
| 2024 | $7,569 |
Contact Agent
Nearby Similar Homes
Nearby Sold Comparables
Contact Agent
Listing Provided By
Stella Premier Realty












