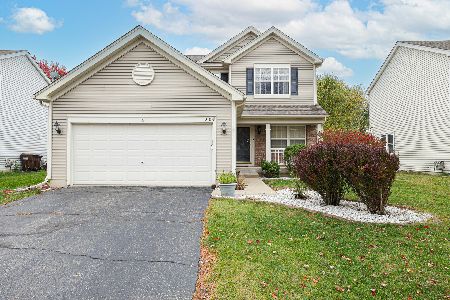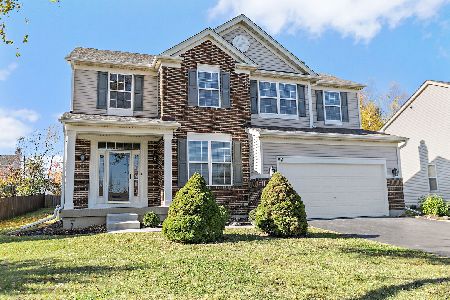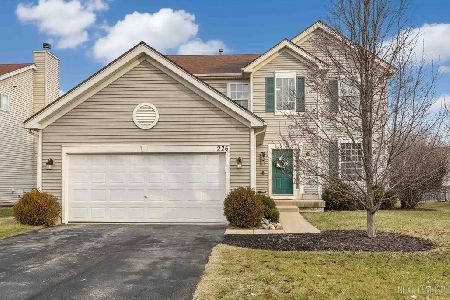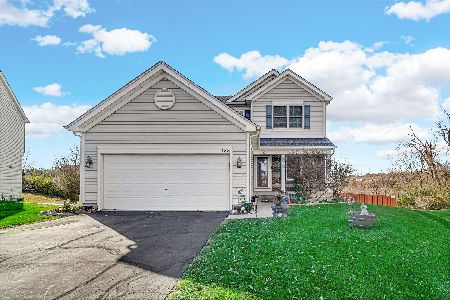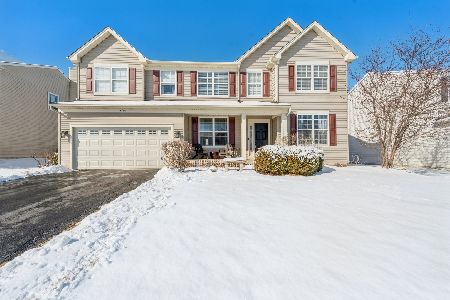101 Augusta Drive, Gilberts, Illinois 60136
$262,500
|
Sold
|
|
| Status: | Closed |
| Sqft: | 2,616 |
| Cost/Sqft: | $101 |
| Beds: | 4 |
| Baths: | 4 |
| Year Built: | 2002 |
| Property Taxes: | $7,581 |
| Days On Market: | 3549 |
| Lot Size: | 0,00 |
Description
Immaculate Home In Desirable Timber Trails. Popular Wheaton Model. Terrific Open and Airy Floor Plan. Over 3100 S.F. Of Living Space. 9 Foot Ceilings. Inviting Family Room With Hardwood Floor, Woodburning Fireplace w/ Gas Log and Entertainment Center. Huge Eat-In Kitchen w/ Hardwood Floor, Island Counter, Upgraded 42" Cabinets, Large Breakfast Area and SGD Leading To Beautiful Privacy Fenced Back Yard. Formal Dining Room with Hardwood Floor. 1st Floor Den With Hardwood Floor and French Doors. Vaulted Master Suite w/ Luxury Bath, Soaking Tub, Separate Shower and Large WIC. Versatile Loft Area. Generous Bedrooms, All With WIC's. Neutral Decor Through-Out. Upgraded White 6 Panel Colonist Doors and Trim. Atrium Door Leads To Nicely Finished Basement With Recreation Room, Bar and 1/2 Bath. Perfect For Entertaining. 1st Floor Laundry. Fantastic Location. Close To Parks, Forest Preserves, Shopping and Transportation. Drainage Assessment Of $1,070.46 is Included In The Tax Bill.
Property Specifics
| Single Family | |
| — | |
| Colonial | |
| 2002 | |
| Full | |
| WHEATON | |
| No | |
| — |
| Kane | |
| Timber Trails | |
| 325 / Annual | |
| Insurance | |
| Public | |
| Public Sewer, Sewer-Storm | |
| 09224976 | |
| 0236205011 |
Property History
| DATE: | EVENT: | PRICE: | SOURCE: |
|---|---|---|---|
| 27 Aug, 2010 | Sold | $287,000 | MRED MLS |
| 27 Jul, 2010 | Under contract | $299,500 | MRED MLS |
| — | Last price change | $309,000 | MRED MLS |
| 17 Mar, 2010 | Listed for sale | $309,000 | MRED MLS |
| 12 Jul, 2016 | Sold | $262,500 | MRED MLS |
| 19 May, 2016 | Under contract | $264,900 | MRED MLS |
| 13 May, 2016 | Listed for sale | $264,900 | MRED MLS |
Room Specifics
Total Bedrooms: 4
Bedrooms Above Ground: 4
Bedrooms Below Ground: 0
Dimensions: —
Floor Type: Carpet
Dimensions: —
Floor Type: Carpet
Dimensions: —
Floor Type: Carpet
Full Bathrooms: 4
Bathroom Amenities: Separate Shower,Double Sink,Garden Tub,Soaking Tub
Bathroom in Basement: 1
Rooms: Den,Eating Area,Foyer,Loft,Recreation Room
Basement Description: Finished
Other Specifics
| 2 | |
| Concrete Perimeter | |
| Asphalt | |
| Patio | |
| Fenced Yard | |
| 71 X 132 | |
| Full | |
| Full | |
| Vaulted/Cathedral Ceilings, Bar-Dry, Hardwood Floors, First Floor Laundry | |
| Range, Microwave, Dishwasher, Refrigerator, Washer, Dryer, Disposal | |
| Not in DB | |
| Sidewalks, Street Lights, Street Paved | |
| — | |
| — | |
| Wood Burning, Attached Fireplace Doors/Screen, Gas Log, Gas Starter |
Tax History
| Year | Property Taxes |
|---|---|
| 2010 | $5,124 |
| 2016 | $7,581 |
Contact Agent
Nearby Similar Homes
Nearby Sold Comparables
Contact Agent
Listing Provided By
RE/MAX Excels

