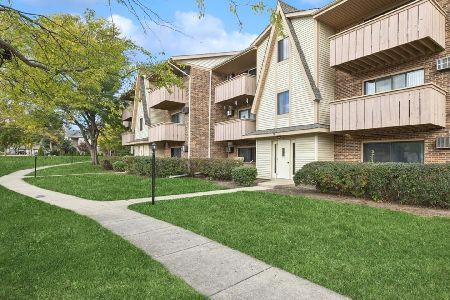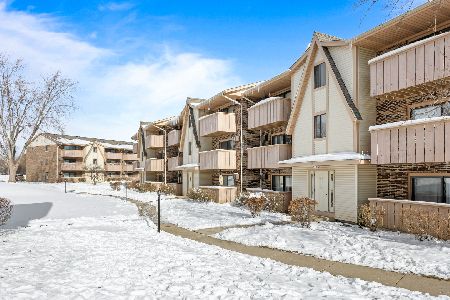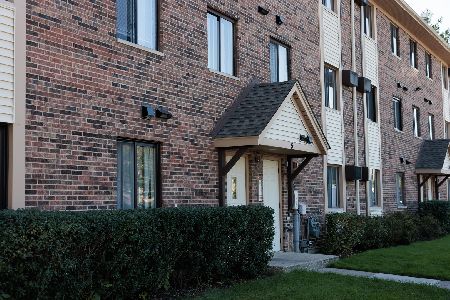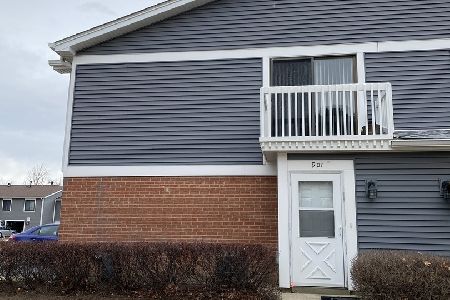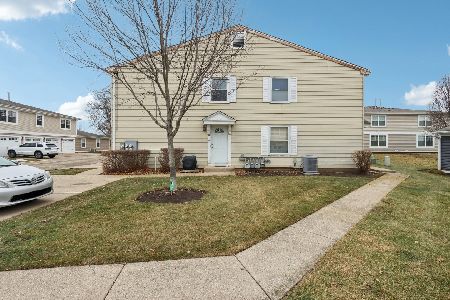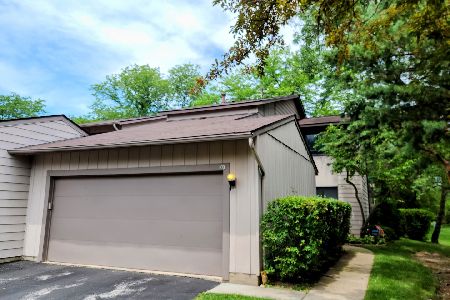101 Burnside Court, Vernon Hills, Illinois 60061
$410,000
|
Sold
|
|
| Status: | Closed |
| Sqft: | 2,440 |
| Cost/Sqft: | $164 |
| Beds: | 3 |
| Baths: | 3 |
| Year Built: | 1978 |
| Property Taxes: | $7,017 |
| Days On Market: | 548 |
| Lot Size: | 0,00 |
Description
END-UNIT Townhome in an Award-wining Vernon Hills schools! Gorgeous completely updated two-story home with an open plan and hardwood floors throughout. Beautiful kitchen opens to breakfast bar to dining area and Living room, sliding doors leading to a huge deck and a breathtaking view of the yard surrounding the house. Wood burning fireplace. Full finish basement for entertainment with office or 4rd bedroom open space set up. Attached 2.5 car Garage and 2 parking spot up front the garage. Easy access to schools, dining hotspot, shopping and entertainments.
Property Specifics
| Condos/Townhomes | |
| 2 | |
| — | |
| 1978 | |
| — | |
| — | |
| No | |
| — |
| Lake | |
| — | |
| 224 / Monthly | |
| — | |
| — | |
| — | |
| 12121626 | |
| 11324161200000 |
Nearby Schools
| NAME: | DISTRICT: | DISTANCE: | |
|---|---|---|---|
|
Middle School
Hawthorn Middle School North |
73 | Not in DB | |
|
High School
Vernon Hills High School |
128 | Not in DB | |
Property History
| DATE: | EVENT: | PRICE: | SOURCE: |
|---|---|---|---|
| 12 Sep, 2024 | Sold | $410,000 | MRED MLS |
| 30 Jul, 2024 | Under contract | $399,500 | MRED MLS |
| 26 Jul, 2024 | Listed for sale | $399,500 | MRED MLS |

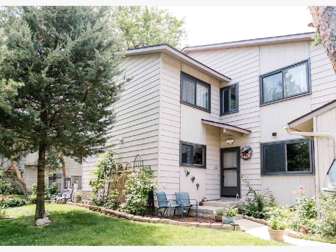
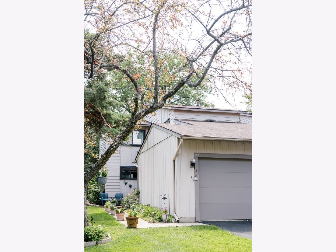
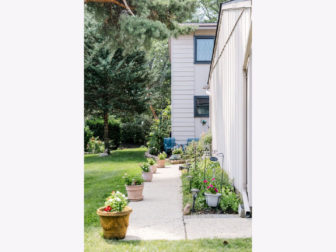
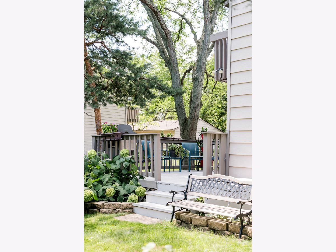
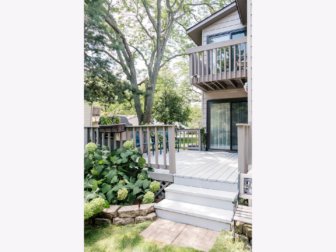

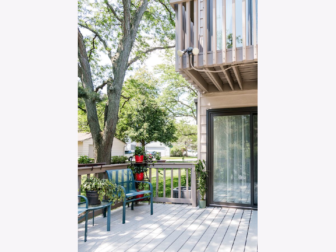

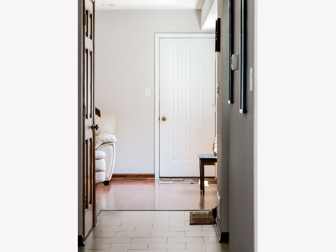
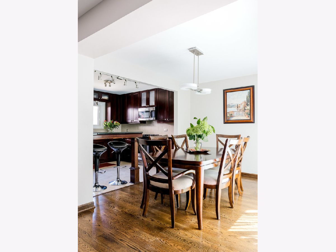
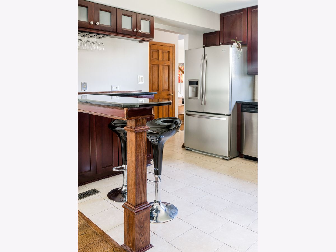
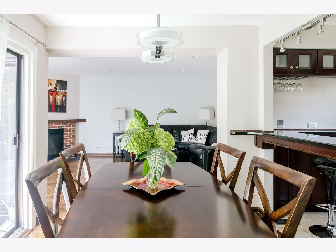

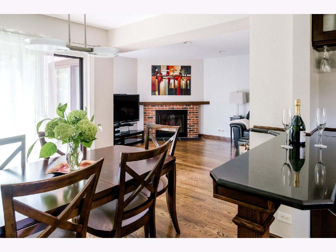
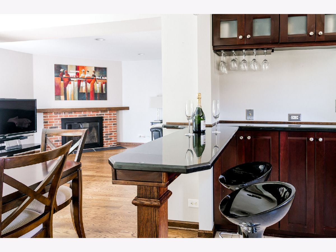
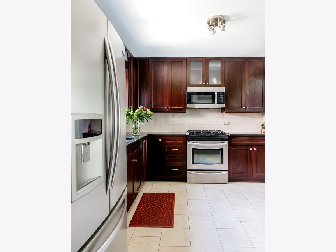
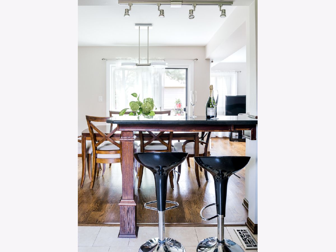
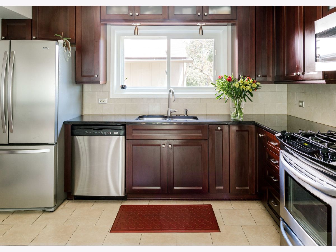
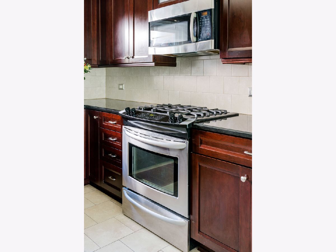
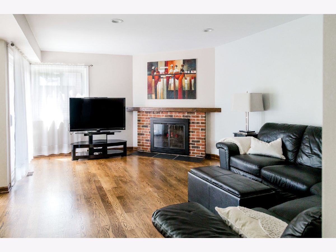
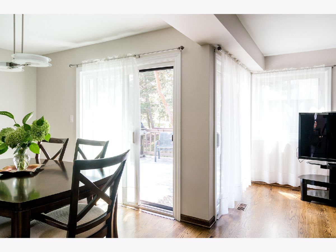
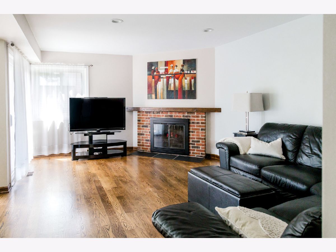
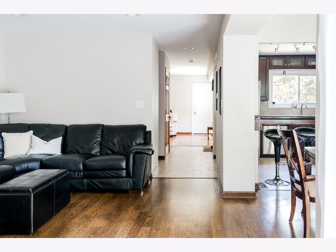
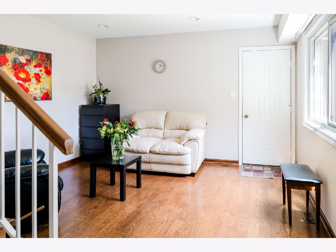


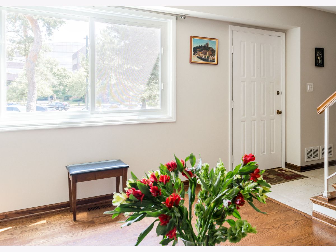

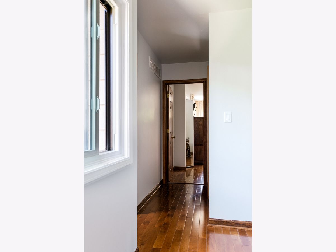
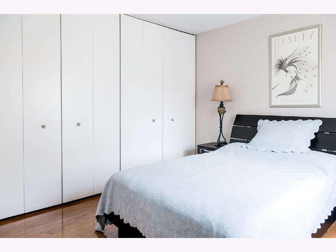


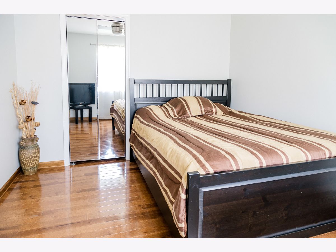

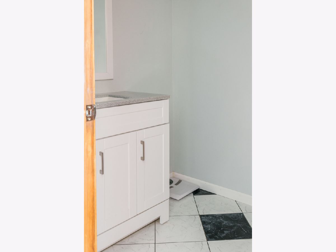

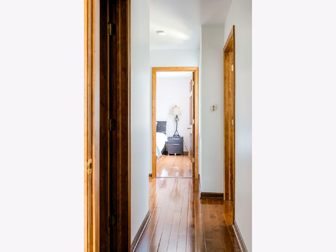
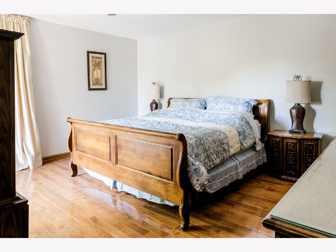
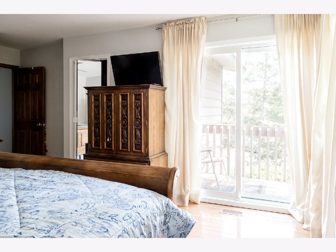

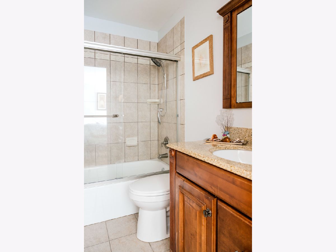
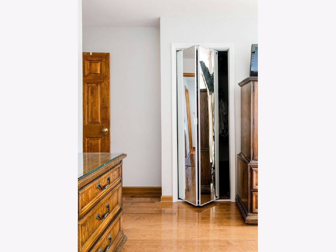
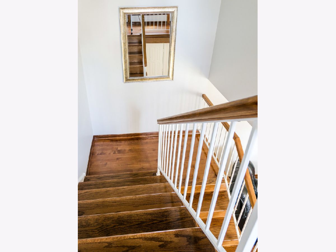
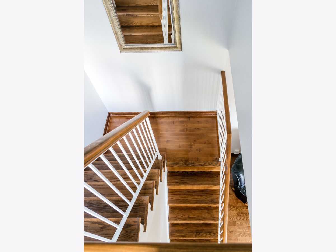
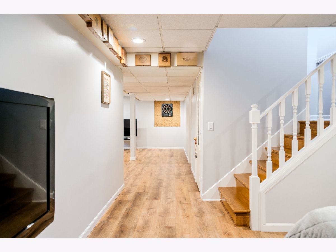
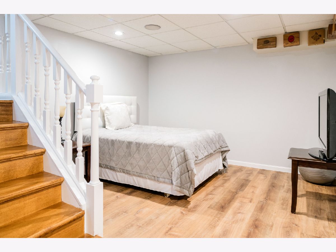
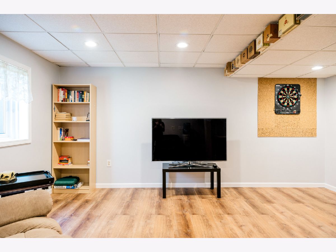
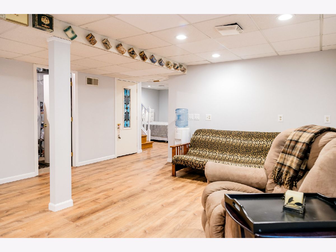
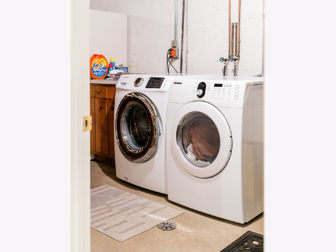

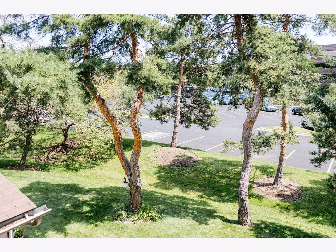
Room Specifics
Total Bedrooms: 3
Bedrooms Above Ground: 3
Bedrooms Below Ground: 0
Dimensions: —
Floor Type: —
Dimensions: —
Floor Type: —
Full Bathrooms: 3
Bathroom Amenities: —
Bathroom in Basement: 0
Rooms: —
Basement Description: Finished
Other Specifics
| 2 | |
| — | |
| Asphalt,Concrete | |
| — | |
| — | |
| 26X63 | |
| — | |
| — | |
| — | |
| — | |
| Not in DB | |
| — | |
| — | |
| — | |
| — |
Tax History
| Year | Property Taxes |
|---|---|
| 2024 | $7,017 |
Contact Agent
Nearby Similar Homes
Nearby Sold Comparables
Contact Agent
Listing Provided By
Nushka Realty LLC

