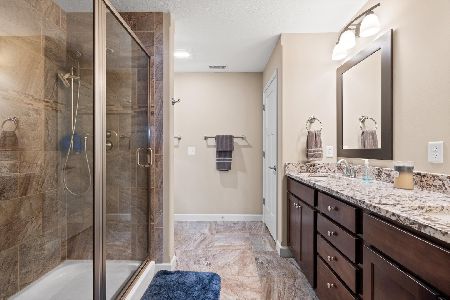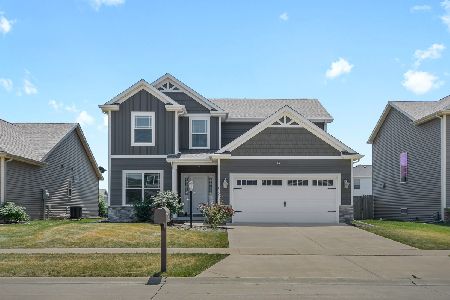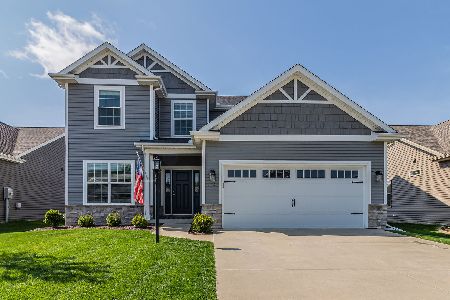101 Cattail Avenue, Savoy, Illinois 61874
$320,000
|
Sold
|
|
| Status: | Closed |
| Sqft: | 1,685 |
| Cost/Sqft: | $190 |
| Beds: | 3 |
| Baths: | 3 |
| Year Built: | 2020 |
| Property Taxes: | $4,758 |
| Days On Market: | 1658 |
| Lot Size: | 0,24 |
Description
Looking for a "Better than new" split bedroom open concept ranch home in Savoy. Quality to details are found in every room. The great room features a cathedral ceiling, stone gas log fireplace with custom mantle and surround. Beautiful kitchen with granite counters, tiled backsplash, soft close cabinets, large center island, & SS GE appliances. Master Bedroom suite w/cath. ceiling, tiled shower with glass doors, double vanity, and large WIC. Relax in the finished basement family room with wet bar, sconce lights, 4th bedroom and full bath. There's a large unfinished area for future expansion or storage. Low E Pella windows & exterior doors, 2x6 exterior walls, 95% high energy eff. Trane furnace, 13 SEER AC, 50 gallon power vent hot water heater & professionally installed radon mitigation as standard feature. Custom lockers in drop zone. Located in the last phase of Prairie Fields past the park & school. A must see home! HOA is $100 per year.
Property Specifics
| Single Family | |
| — | |
| Ranch | |
| 2020 | |
| Full | |
| — | |
| No | |
| 0.24 |
| Champaign | |
| Prairie Fields | |
| 100 / Annual | |
| None | |
| Public | |
| Public Sewer | |
| 11146404 | |
| 032036423024 |
Nearby Schools
| NAME: | DISTRICT: | DISTANCE: | |
|---|---|---|---|
|
Grade School
Unit 4 Of Choice |
4 | — | |
|
Middle School
Champaign/middle Call Unit 4 351 |
4 | Not in DB | |
|
High School
Central High School |
4 | Not in DB | |
Property History
| DATE: | EVENT: | PRICE: | SOURCE: |
|---|---|---|---|
| 8 Jun, 2020 | Sold | $312,000 | MRED MLS |
| 5 May, 2020 | Under contract | $314,900 | MRED MLS |
| 12 Sep, 2019 | Listed for sale | $314,900 | MRED MLS |
| 18 Aug, 2021 | Sold | $320,000 | MRED MLS |
| 11 Jul, 2021 | Under contract | $320,000 | MRED MLS |
| 6 Jul, 2021 | Listed for sale | $320,000 | MRED MLS |
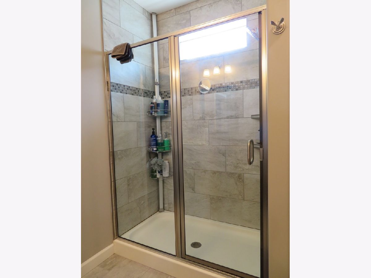
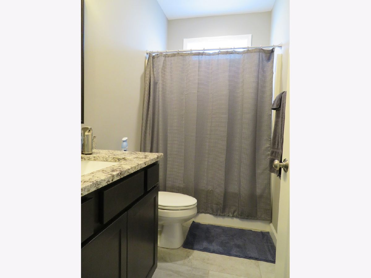
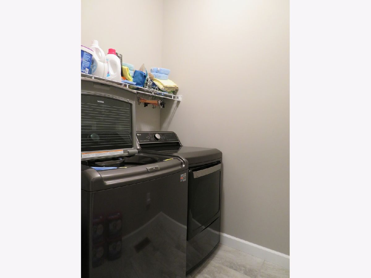
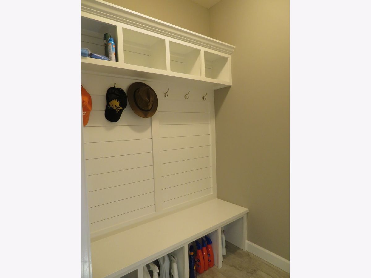
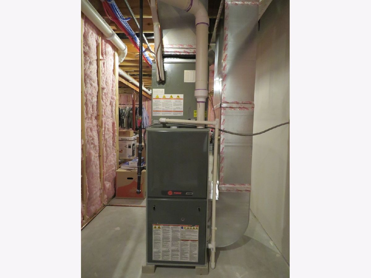
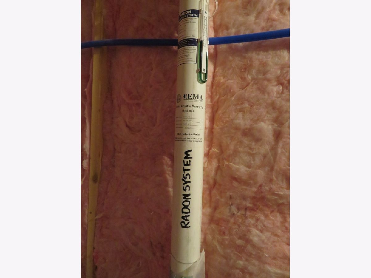
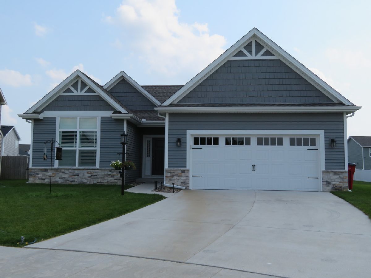
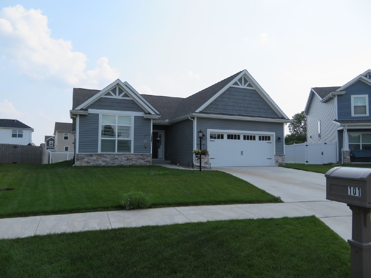
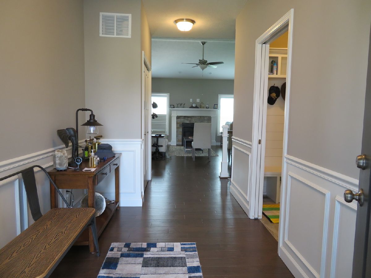
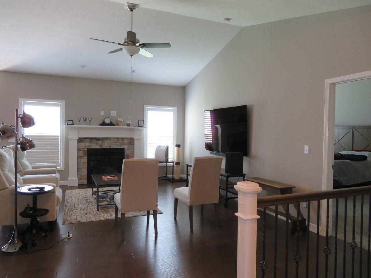
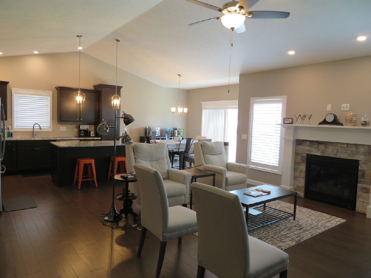
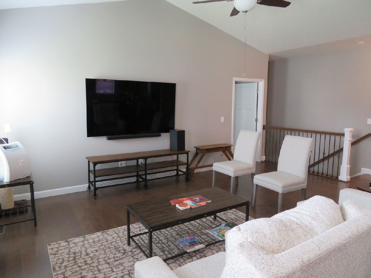
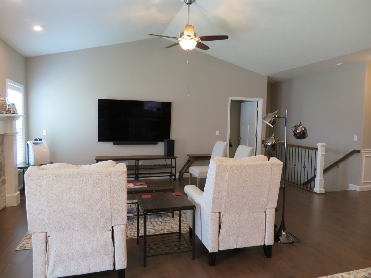
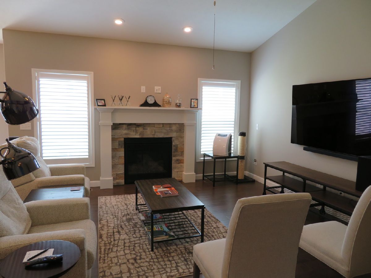
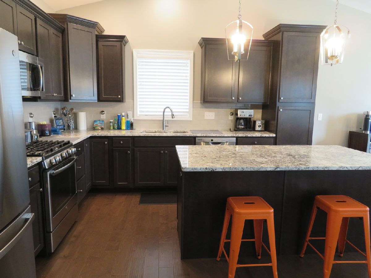
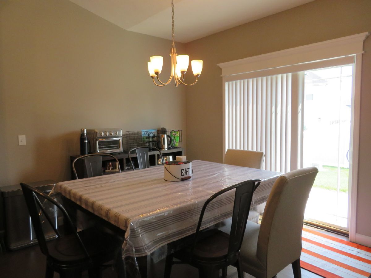
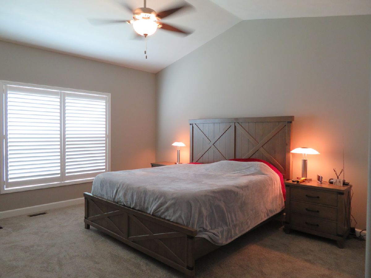
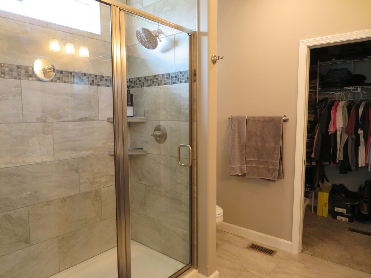
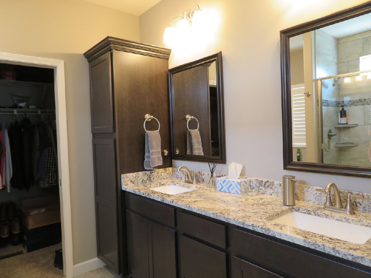
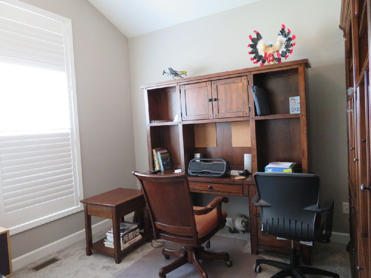
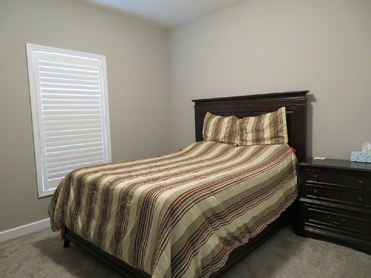
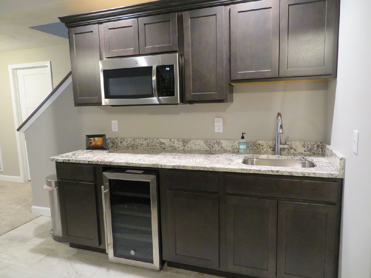
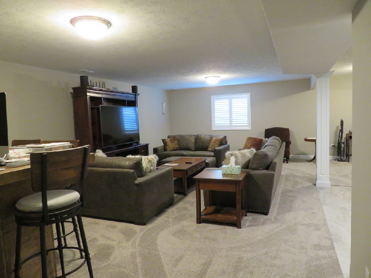
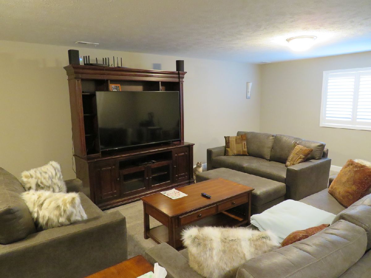
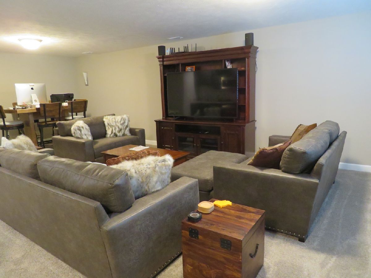
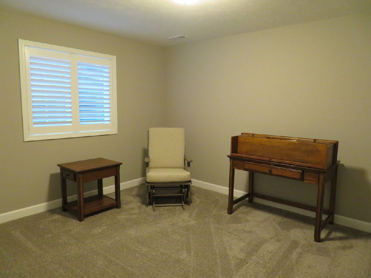
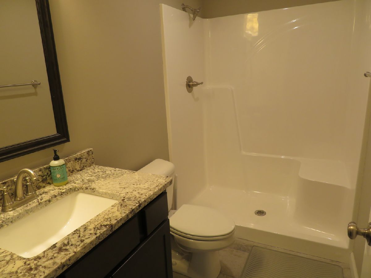
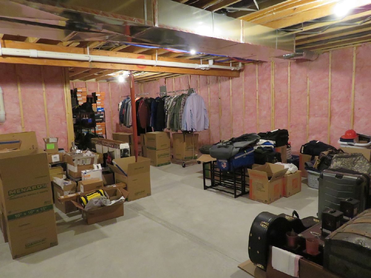
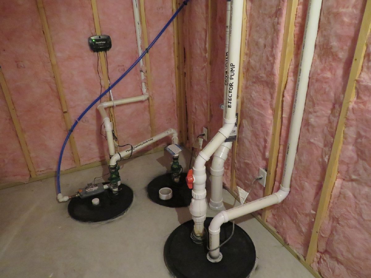
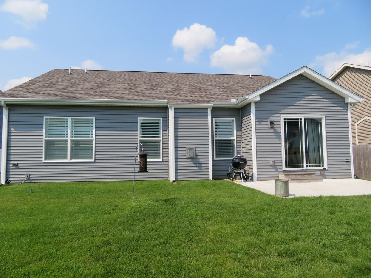
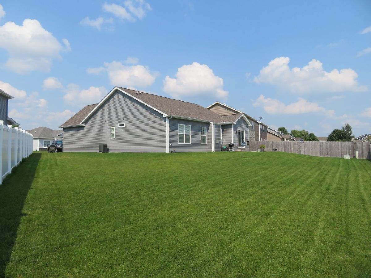
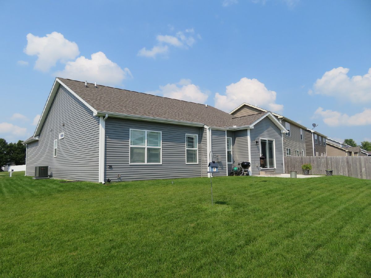
Room Specifics
Total Bedrooms: 4
Bedrooms Above Ground: 3
Bedrooms Below Ground: 1
Dimensions: —
Floor Type: Carpet
Dimensions: —
Floor Type: Carpet
Dimensions: —
Floor Type: Carpet
Full Bathrooms: 3
Bathroom Amenities: Separate Shower,Double Sink
Bathroom in Basement: 1
Rooms: No additional rooms
Basement Description: Partially Finished
Other Specifics
| 2 | |
| Concrete Perimeter | |
| Concrete | |
| Patio, Porch | |
| — | |
| 45X157X116X121 | |
| — | |
| Full | |
| Vaulted/Cathedral Ceilings, Bar-Wet, Hardwood Floors, First Floor Bedroom, First Floor Laundry, Walk-In Closet(s) | |
| Range, Microwave, Dishwasher, Refrigerator, Disposal, Stainless Steel Appliance(s), Wine Refrigerator | |
| Not in DB | |
| Park, Sidewalks, Street Lights | |
| — | |
| — | |
| Gas Log |
Tax History
| Year | Property Taxes |
|---|---|
| 2021 | $4,758 |
Contact Agent
Nearby Similar Homes
Nearby Sold Comparables
Contact Agent
Listing Provided By
Coldwell Banker R.E. Group





