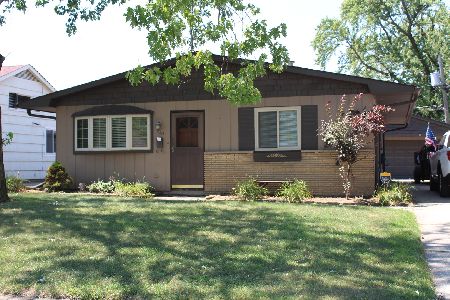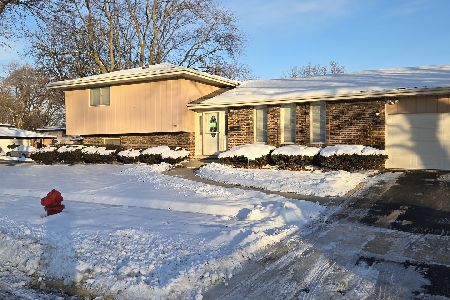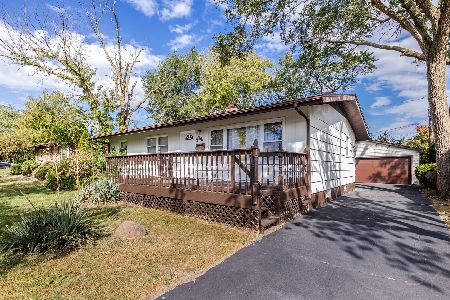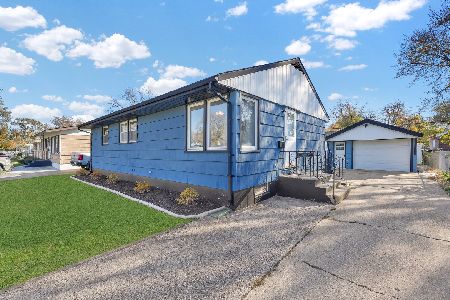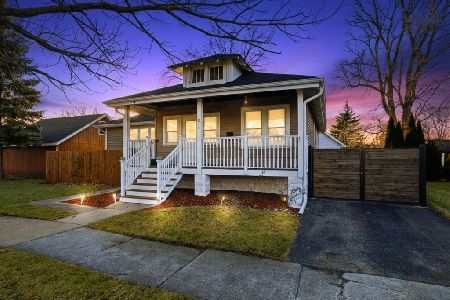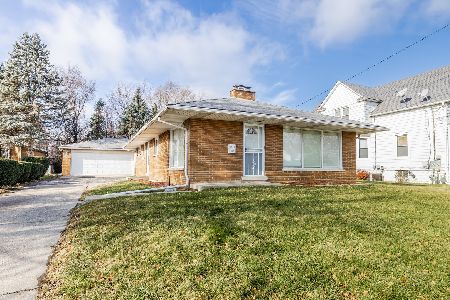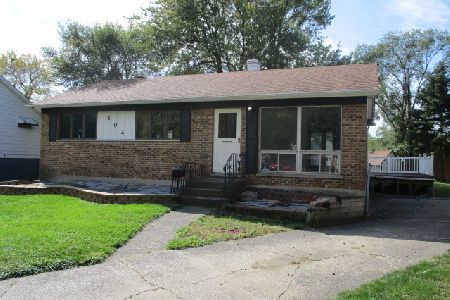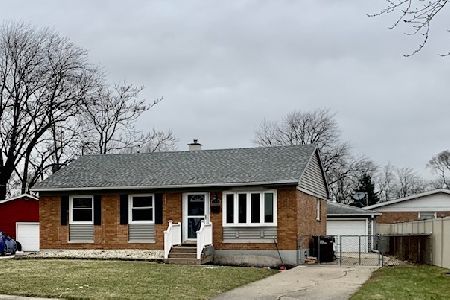101 Cora Court, Thornton, Illinois 60476
$289,000
|
Sold
|
|
| Status: | Closed |
| Sqft: | 0 |
| Cost/Sqft: | — |
| Beds: | 5 |
| Baths: | 3 |
| Year Built: | 1962 |
| Property Taxes: | $4,217 |
| Days On Market: | 215 |
| Lot Size: | 0,00 |
Description
Spacious 5-Bedroom, 2.25-Bath Home in a Quiet Cul-de-Sac! This unique split-level features a custom upper-level addition above the garage, expanding the main living space. As you enter, head upstairs into a bright living room-currently used as a dining room-that flows into the beautifully updated kitchen with granite countertops, abundant oak cabinets, stainless steel appliances, and a counter-height breakfast bar for 3. Adjacent is a cozy dinette with a bay window overlooking the deck and a sliding glass door that leads to the wraparound deck. From the deck, step down onto a stamped concrete patio-perfect for entertaining-within a fully privacy-fenced backyard surrounded by mature trees, beautiful flowers, and a custom-built shed. Also on the main level: 3 bedrooms and a full bath. Just a few steps up from the main level is an oversized family room addition, complete with the spacious main bedroom and a convenient quarter bath. The lower level features the 5th bedroom, a full bath, a large family room, and a flex room with a bay window overlooking the backyard-ideal for an office, playroom, or workout space. Additional highlights include a 2.5-car attached garage, stamped concrete driveway, and beautifully landscaped yard. So much space and versatility in a highly desirable location!
Property Specifics
| Single Family | |
| — | |
| — | |
| 1962 | |
| — | |
| — | |
| No | |
| — |
| Cook | |
| — | |
| — / Not Applicable | |
| — | |
| — | |
| — | |
| 12420156 | |
| 29273020320000 |
Property History
| DATE: | EVENT: | PRICE: | SOURCE: |
|---|---|---|---|
| 15 Oct, 2025 | Sold | $289,000 | MRED MLS |
| 18 Sep, 2025 | Under contract | $295,000 | MRED MLS |
| — | Last price change | $310,000 | MRED MLS |
| 17 Jul, 2025 | Listed for sale | $310,000 | MRED MLS |
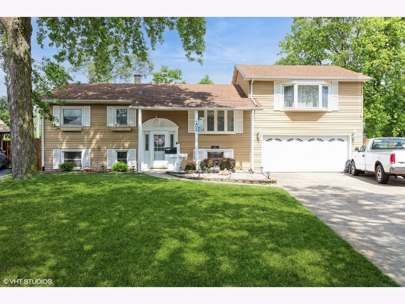
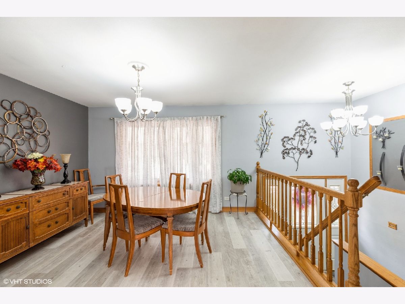
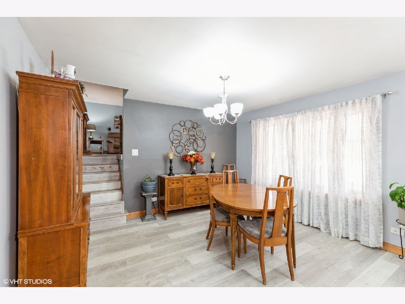
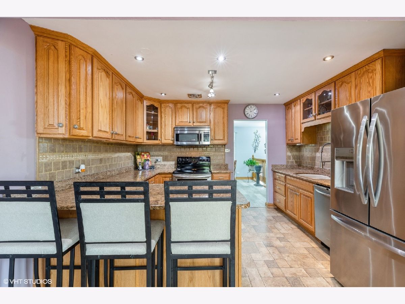
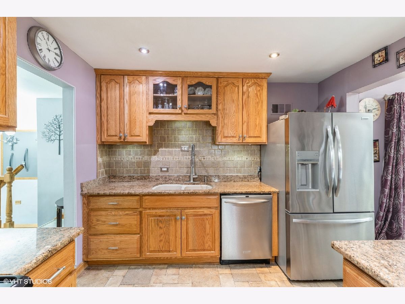
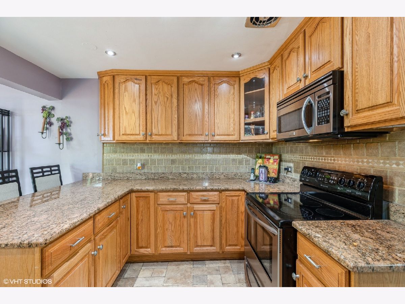
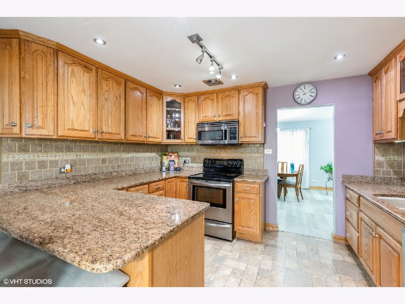
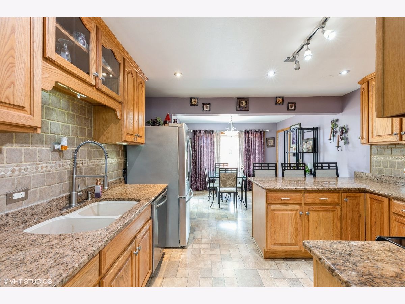
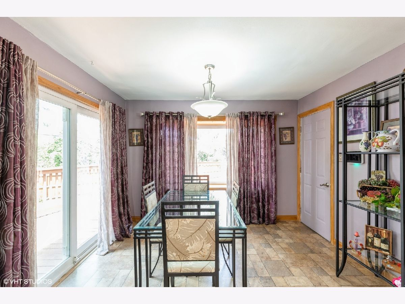
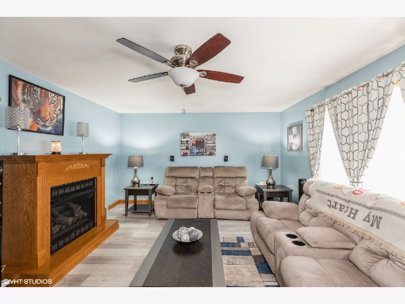
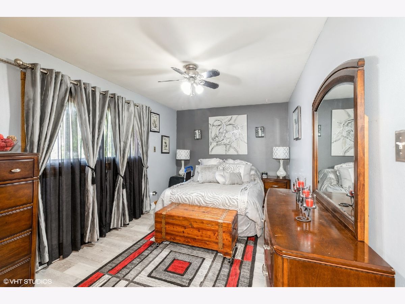
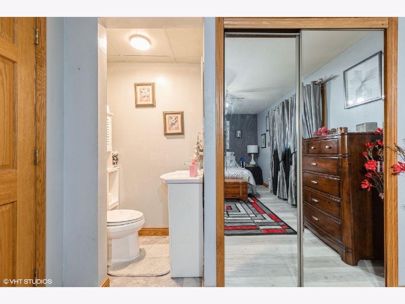
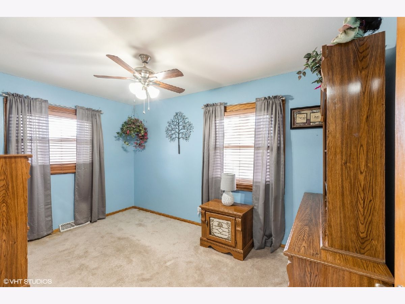
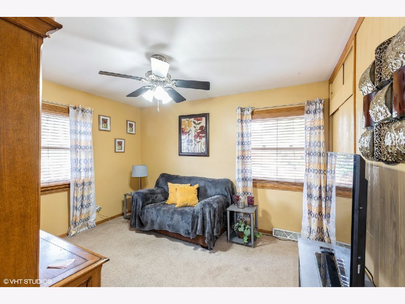
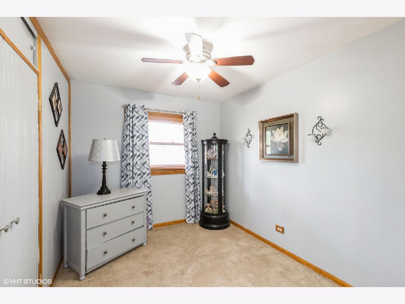
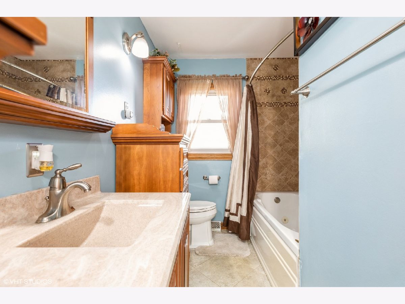
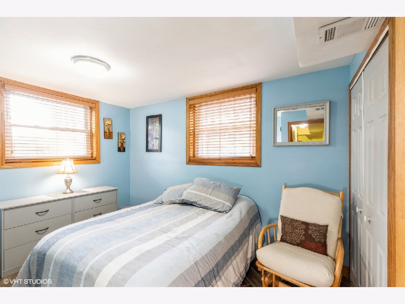
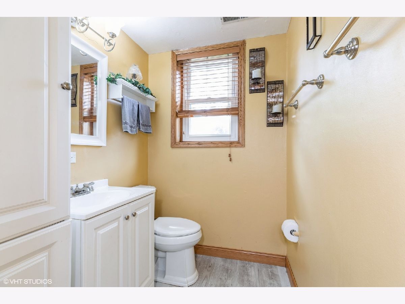
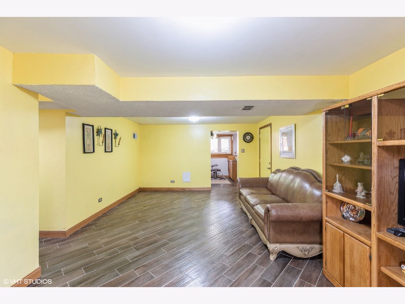
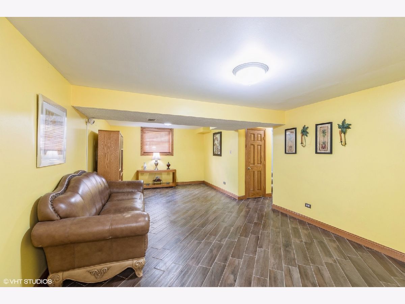
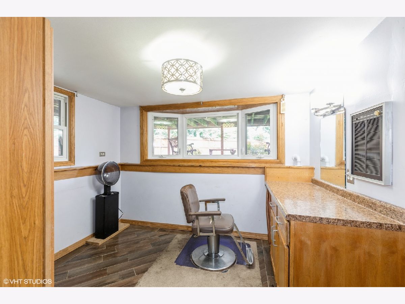
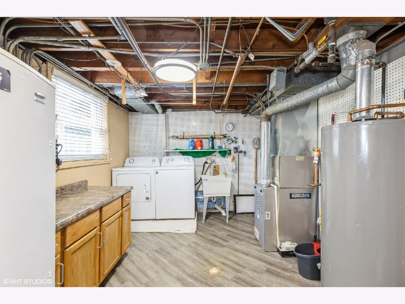
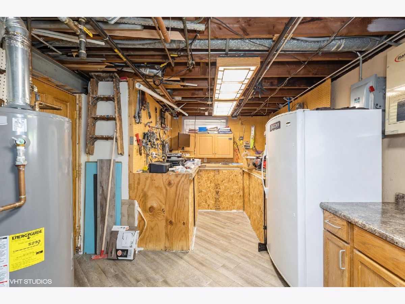
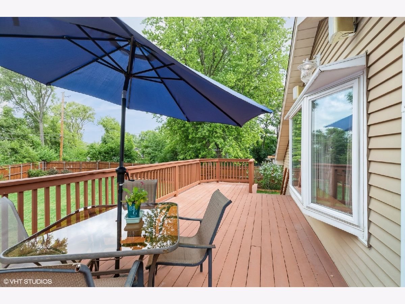
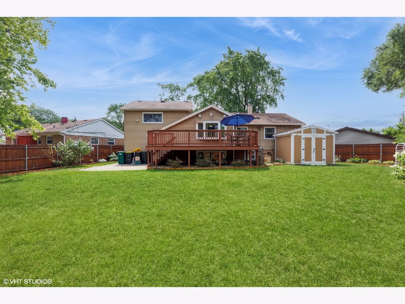
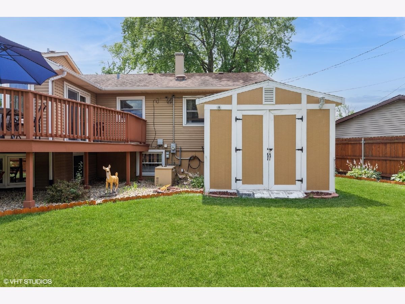
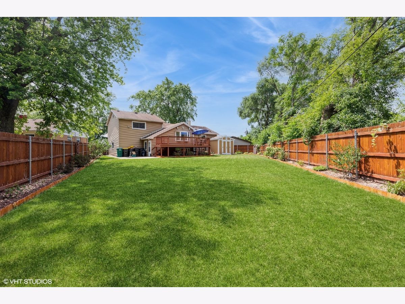
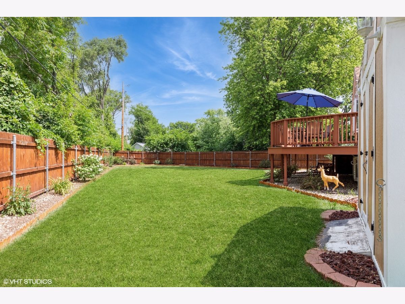
Room Specifics
Total Bedrooms: 5
Bedrooms Above Ground: 5
Bedrooms Below Ground: 0
Dimensions: —
Floor Type: —
Dimensions: —
Floor Type: —
Dimensions: —
Floor Type: —
Dimensions: —
Floor Type: —
Full Bathrooms: 3
Bathroom Amenities: —
Bathroom in Basement: 0
Rooms: —
Basement Description: —
Other Specifics
| 2.5 | |
| — | |
| — | |
| — | |
| — | |
| 10758 | |
| — | |
| — | |
| — | |
| — | |
| Not in DB | |
| — | |
| — | |
| — | |
| — |
Tax History
| Year | Property Taxes |
|---|---|
| 2025 | $4,217 |
Contact Agent
Nearby Similar Homes
Nearby Sold Comparables
Contact Agent
Listing Provided By
@properties Christie's International Real Estate

