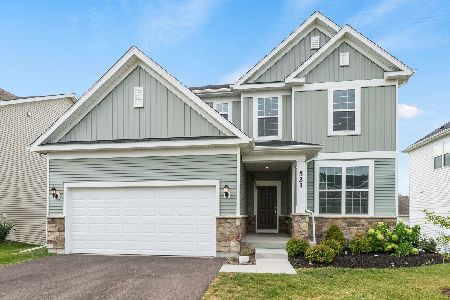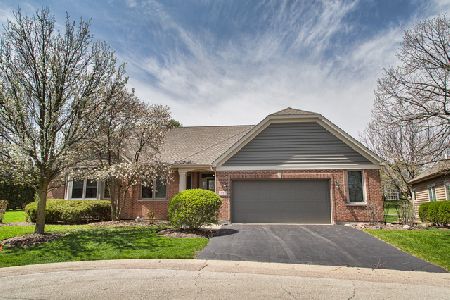101 Course Drive, Lake In The Hills, Illinois 60156
$253,000
|
Sold
|
|
| Status: | Closed |
| Sqft: | 1,967 |
| Cost/Sqft: | $127 |
| Beds: | 4 |
| Baths: | 3 |
| Year Built: | 2001 |
| Property Taxes: | $10,035 |
| Days On Market: | 2961 |
| Lot Size: | 0,02 |
Description
You will adore this home's curb appeal, cul de sac location, stunning interior & golf club community lifestyle. Brilliant open concept floor plan & desirable decor await you in this freshly painted brick ranch home. Hardwood floors throughout living room, dining room & kitchen. Brand NEW carpet just installed. Gourmet kitchen w/ stainless appliances, corian counters, backsplash, brand new lighting, eat up island & tons of cabinet & counter space. Dining room w/ space to fit a small or large table. Cozy living room w/ stone fireplace & cathedral ceiling. Spacious master suite includes trey ceiling, walk in closet & luxury bath. Almost 2000 sq ft in the finished English basement w/ a 4th bedroom, full bath, & huge family room/rec room space. Large unfinished storage room. Newer roof (2011), furnace (2009) and kitchen appliances (2014). Nothing to do here but move in and ENJOY the lifestyle that awaits you. Close to shopping, dining, parks, entertainment & more. Move in & Enjoy
Property Specifics
| Single Family | |
| — | |
| Ranch | |
| 2001 | |
| Full,English | |
| AUGUSTA | |
| No | |
| 0.02 |
| Mc Henry | |
| Boulder Ridge Fairways | |
| 238 / Monthly | |
| Parking,Insurance,Security,Lawn Care,Snow Removal | |
| Public | |
| Public Sewer | |
| 09830659 | |
| 1930153040 |
Property History
| DATE: | EVENT: | PRICE: | SOURCE: |
|---|---|---|---|
| 20 May, 2014 | Sold | $257,500 | MRED MLS |
| 11 Mar, 2014 | Under contract | $259,000 | MRED MLS |
| 7 Feb, 2014 | Listed for sale | $259,000 | MRED MLS |
| 9 Apr, 2018 | Sold | $253,000 | MRED MLS |
| 19 Feb, 2018 | Under contract | $250,000 | MRED MLS |
| 10 Jan, 2018 | Listed for sale | $250,000 | MRED MLS |
Room Specifics
Total Bedrooms: 4
Bedrooms Above Ground: 4
Bedrooms Below Ground: 0
Dimensions: —
Floor Type: Carpet
Dimensions: —
Floor Type: Carpet
Dimensions: —
Floor Type: Carpet
Full Bathrooms: 3
Bathroom Amenities: Whirlpool,Separate Shower,Double Sink
Bathroom in Basement: 1
Rooms: Foyer,Exercise Room
Basement Description: Finished
Other Specifics
| 2 | |
| Concrete Perimeter | |
| Asphalt | |
| Deck | |
| Cul-De-Sac,Landscaped | |
| 47X96X120X105 | |
| Unfinished | |
| Full | |
| Vaulted/Cathedral Ceilings, Hardwood Floors, First Floor Bedroom, First Floor Laundry, First Floor Full Bath | |
| Range, Microwave, Dishwasher, Refrigerator, Washer, Dryer, Stainless Steel Appliance(s) | |
| Not in DB | |
| Clubhouse, Tennis Court(s), Curbs, Gated, Street Lights, Street Paved | |
| — | |
| — | |
| Gas Log, Gas Starter |
Tax History
| Year | Property Taxes |
|---|---|
| 2014 | $8,131 |
| 2018 | $10,035 |
Contact Agent
Nearby Similar Homes
Nearby Sold Comparables
Contact Agent
Listing Provided By
d'aprile Properties












