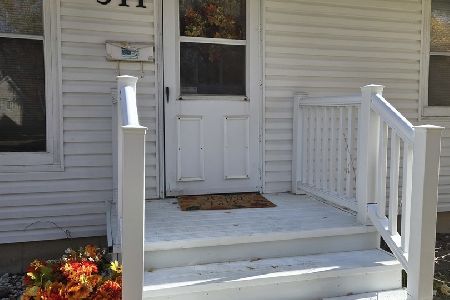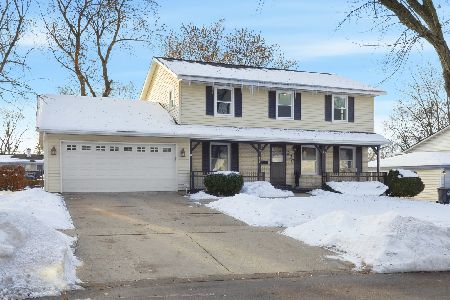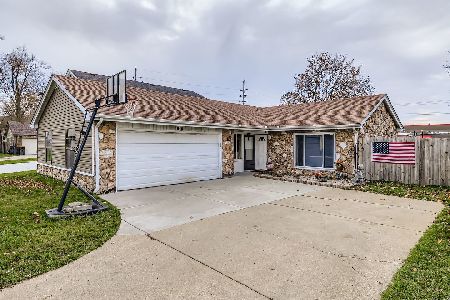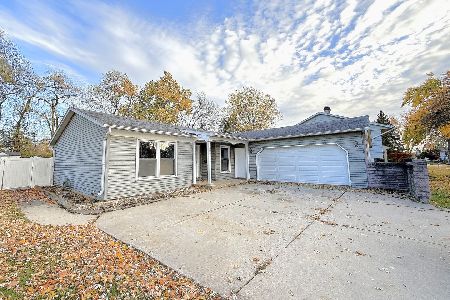101 David Drive, Streamwood, Illinois 60107
$244,000
|
Sold
|
|
| Status: | Closed |
| Sqft: | 1,878 |
| Cost/Sqft: | $131 |
| Beds: | 4 |
| Baths: | 2 |
| Year Built: | 1975 |
| Property Taxes: | $4,663 |
| Days On Market: | 2650 |
| Lot Size: | 0,21 |
Description
Outstanding looking home. Huge corner lot with deep fenced in yard. Newer windows & entrance door. Newer siding. Dream kitchen with loads of maple cabinets, hard surface counter tops, SS appliances, custom backsplash and can lights. Awesome family room off kitchen. 4th bedroom in lower level. 2 full baths. Beautiful home. You will not be disappointed. Minutes to everything. FHA/VA ok.
Property Specifics
| Single Family | |
| — | |
| Step Ranch | |
| 1975 | |
| Full | |
| — | |
| No | |
| 0.21 |
| Cook | |
| The Highlands | |
| 0 / Not Applicable | |
| None | |
| Public | |
| Public Sewer | |
| 10080144 | |
| 06134130010000 |
Nearby Schools
| NAME: | DISTRICT: | DISTANCE: | |
|---|---|---|---|
|
Grade School
Glenbrook Elementary School |
46 | — | |
|
Middle School
Canton Middle School |
46 | Not in DB | |
|
High School
Streamwood High School |
46 | Not in DB | |
Property History
| DATE: | EVENT: | PRICE: | SOURCE: |
|---|---|---|---|
| 31 Oct, 2018 | Sold | $244,000 | MRED MLS |
| 13 Sep, 2018 | Under contract | $245,900 | MRED MLS |
| 12 Sep, 2018 | Listed for sale | $245,900 | MRED MLS |
Room Specifics
Total Bedrooms: 4
Bedrooms Above Ground: 4
Bedrooms Below Ground: 0
Dimensions: —
Floor Type: Carpet
Dimensions: —
Floor Type: Wood Laminate
Dimensions: —
Floor Type: Vinyl
Full Bathrooms: 2
Bathroom Amenities: Double Sink
Bathroom in Basement: 1
Rooms: No additional rooms
Basement Description: Finished
Other Specifics
| 2 | |
| — | |
| Concrete | |
| Patio | |
| Corner Lot | |
| 89X100 | |
| — | |
| None | |
| Skylight(s), Wood Laminate Floors | |
| Range, Microwave, Dishwasher, Refrigerator, Washer, Dryer | |
| Not in DB | |
| — | |
| — | |
| — | |
| — |
Tax History
| Year | Property Taxes |
|---|---|
| 2018 | $4,663 |
Contact Agent
Nearby Similar Homes
Nearby Sold Comparables
Contact Agent
Listing Provided By
RE/MAX Destiny








