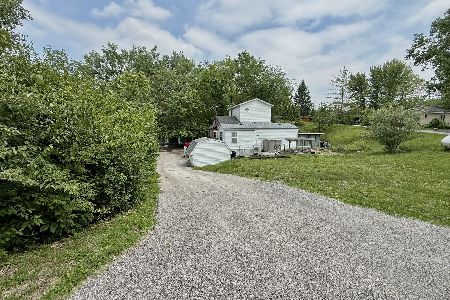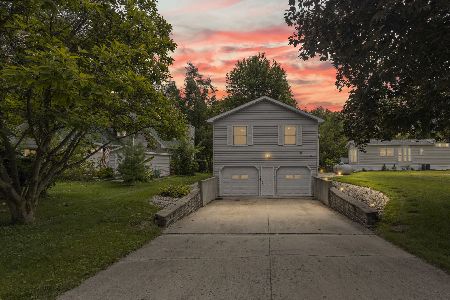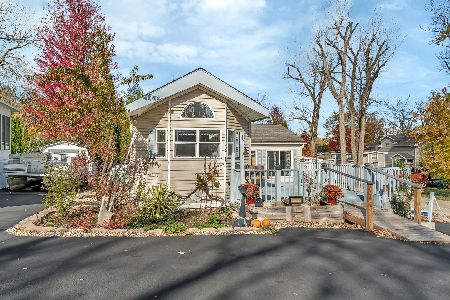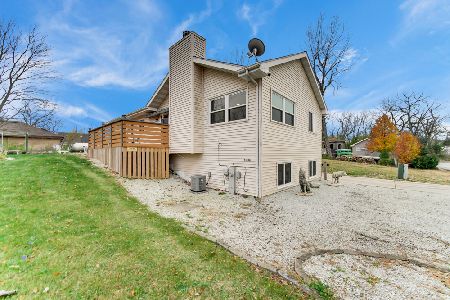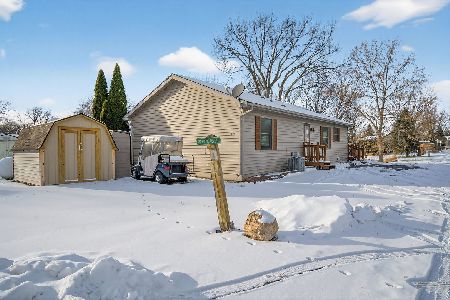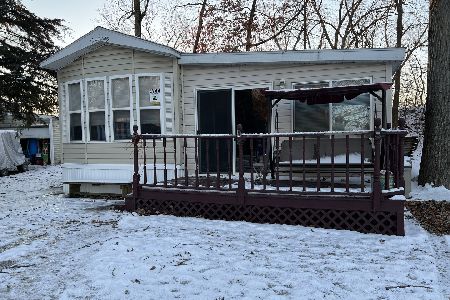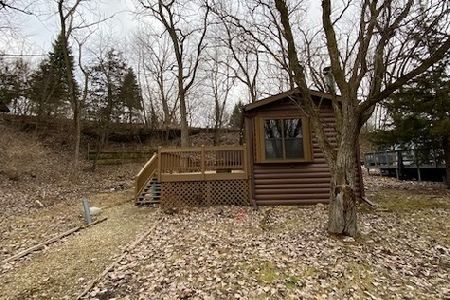101 Dogwood Lane, Wilmington, Illinois 60481
$235,000
|
Sold
|
|
| Status: | Closed |
| Sqft: | 1,557 |
| Cost/Sqft: | $148 |
| Beds: | 2 |
| Baths: | 2 |
| Year Built: | 2004 |
| Property Taxes: | $3,958 |
| Days On Market: | 288 |
| Lot Size: | 0,00 |
Description
This 2 bedroom, 2 bath home is a must see located in highly desired Shadow Lakes. You will love the open floor plan with TONS of natural light including 4 patio doors that open up to a wraparound deck. Large master bedroom with full bath | whirlpool tub and generous sized walk in closet. Finished walkout basement with laundry and open family room. Roof replaced July 2024. Property being sold "as-is".
Property Specifics
| Single Family | |
| — | |
| — | |
| 2004 | |
| — | |
| — | |
| No | |
| 0 |
| Will | |
| Shadow Lakes | |
| 2070 / Annual | |
| — | |
| — | |
| — | |
| 12338802 | |
| 0224043050010000 |
Nearby Schools
| NAME: | DISTRICT: | DISTANCE: | |
|---|---|---|---|
|
Grade School
Reed-custer Primary School |
255U | — | |
|
Middle School
Reed-custer Middle School |
255U | Not in DB | |
|
High School
Reed-custer High School |
255U | Not in DB | |
Property History
| DATE: | EVENT: | PRICE: | SOURCE: |
|---|---|---|---|
| 13 Oct, 2015 | Sold | $134,000 | MRED MLS |
| 20 Jul, 2015 | Under contract | $134,900 | MRED MLS |
| 12 May, 2015 | Listed for sale | $134,900 | MRED MLS |
| 17 Jun, 2025 | Sold | $235,000 | MRED MLS |
| 25 May, 2025 | Under contract | $229,900 | MRED MLS |
| 21 Apr, 2025 | Listed for sale | $229,900 | MRED MLS |































Room Specifics
Total Bedrooms: 2
Bedrooms Above Ground: 2
Bedrooms Below Ground: 0
Dimensions: —
Floor Type: —
Full Bathrooms: 2
Bathroom Amenities: Whirlpool
Bathroom in Basement: 0
Rooms: —
Basement Description: —
Other Specifics
| 1 | |
| — | |
| — | |
| — | |
| — | |
| 62X67 | |
| — | |
| — | |
| — | |
| — | |
| Not in DB | |
| — | |
| — | |
| — | |
| — |
Tax History
| Year | Property Taxes |
|---|---|
| 2015 | $3,288 |
| 2025 | $3,958 |
Contact Agent
Nearby Similar Homes
Nearby Sold Comparables
Contact Agent
Listing Provided By
john greene Realtor

