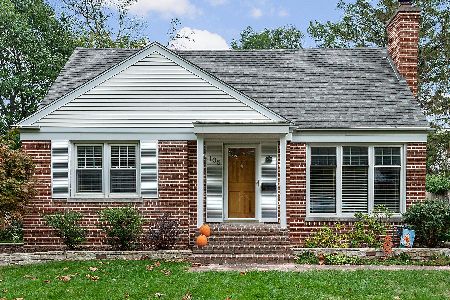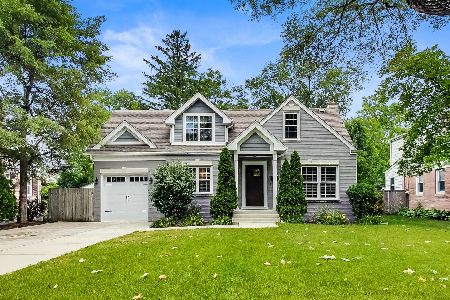101 Indian Drive, Clarendon Hills, Illinois 60514
$640,000
|
Sold
|
|
| Status: | Closed |
| Sqft: | 3,142 |
| Cost/Sqft: | $223 |
| Beds: | 4 |
| Baths: | 4 |
| Year Built: | 2007 |
| Property Taxes: | $13,574 |
| Days On Market: | 5017 |
| Lot Size: | 0,00 |
Description
Wonderful newer home located in sought after Blackhawk Heights. Elegant rooms boast designer details and flowing floor plan - perfect for entertaining. Great rm w/dramatic ceiling and welcoming fireplace opens to sizeable dining rm and gourmet kitchen w/custom cabinetry, granite and stainless appliances. Grand master suite w/soaring ceiling includes fireplace, spa-like bath and dressing area. Coveted 3 car garage!
Property Specifics
| Single Family | |
| — | |
| Traditional | |
| 2007 | |
| Full | |
| — | |
| No | |
| — |
| Du Page | |
| — | |
| 0 / Not Applicable | |
| None | |
| Lake Michigan,Public | |
| Public Sewer | |
| 08051920 | |
| 0910119001 |
Nearby Schools
| NAME: | DISTRICT: | DISTANCE: | |
|---|---|---|---|
|
Grade School
J T Manning Elementary School |
201 | — | |
|
Middle School
Westmont Junior High School |
201 | Not in DB | |
|
High School
Westmont High School |
201 | Not in DB | |
Property History
| DATE: | EVENT: | PRICE: | SOURCE: |
|---|---|---|---|
| 6 Jun, 2007 | Sold | $1,330,000 | MRED MLS |
| 16 Apr, 2007 | Under contract | $1,399,000 | MRED MLS |
| 6 Apr, 2007 | Listed for sale | $1,399,000 | MRED MLS |
| 15 Jul, 2009 | Sold | $575,000 | MRED MLS |
| 10 Jun, 2009 | Under contract | $569,000 | MRED MLS |
| — | Last price change | $698,000 | MRED MLS |
| 23 May, 2009 | Listed for sale | $698,000 | MRED MLS |
| 31 Jul, 2012 | Sold | $640,000 | MRED MLS |
| 29 Jun, 2012 | Under contract | $699,993 | MRED MLS |
| 26 Apr, 2012 | Listed for sale | $699,993 | MRED MLS |
Room Specifics
Total Bedrooms: 4
Bedrooms Above Ground: 4
Bedrooms Below Ground: 0
Dimensions: —
Floor Type: Carpet
Dimensions: —
Floor Type: Carpet
Dimensions: —
Floor Type: Carpet
Full Bathrooms: 4
Bathroom Amenities: Whirlpool,Separate Shower,Double Sink
Bathroom in Basement: 0
Rooms: Breakfast Room,Foyer,Office
Basement Description: Unfinished
Other Specifics
| 3 | |
| Concrete Perimeter | |
| Concrete | |
| Patio | |
| Corner Lot | |
| 75X132 | |
| — | |
| Full | |
| Vaulted/Cathedral Ceilings, Hardwood Floors, First Floor Laundry | |
| Double Oven, Microwave, Dishwasher, Refrigerator, Disposal | |
| Not in DB | |
| — | |
| — | |
| — | |
| Attached Fireplace Doors/Screen, Gas Log |
Tax History
| Year | Property Taxes |
|---|---|
| 2007 | $5,860 |
| 2009 | $12,304 |
| 2012 | $13,574 |
Contact Agent
Nearby Similar Homes
Nearby Sold Comparables
Contact Agent
Listing Provided By
Coldwell Banker Residential RE









