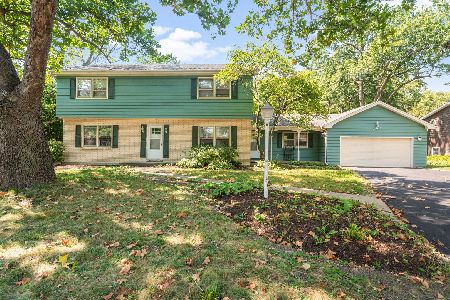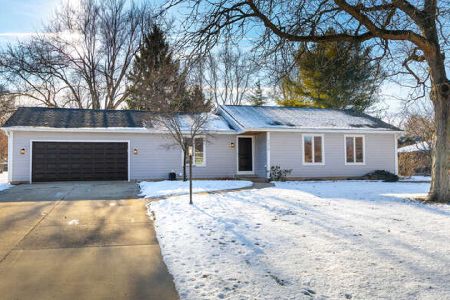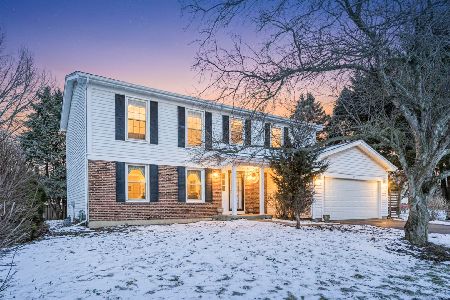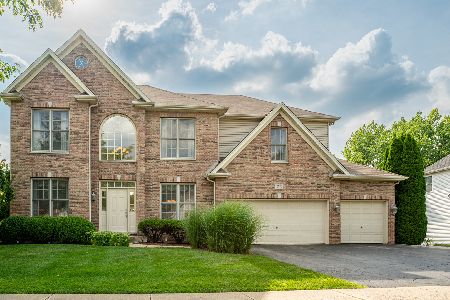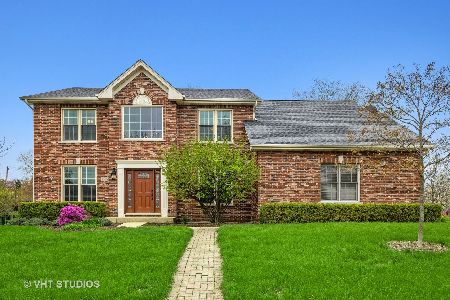101 Johnson Woods Drive, Batavia, Illinois 60510
$490,000
|
Sold
|
|
| Status: | Closed |
| Sqft: | 3,000 |
| Cost/Sqft: | $158 |
| Beds: | 4 |
| Baths: | 3 |
| Year Built: | 2004 |
| Property Taxes: | $11,119 |
| Days On Market: | 1676 |
| Lot Size: | 0,26 |
Description
This stunning brick home is in the desirable Johnson Woods and has a walkout basement! It has been freshly painted and has new carpet! Features include a dramatic two-story foyer, hardwood flooring, 9-foot ceilings, six panel doors and custom trim. The gourmet kitchen has 42-inch cherry cabinets, a large island, pantry, gorgeous, black stainless steel appliances, a dual oven and a large eating area. The HUGE, open family room has vaulted ceilings, tons of natural light and a custom fireplace. There are formal living and dining rooms with tray ceilings. Upstairs you'll find four large bedrooms, all with walk-in closets and a vaulted master bedroom suite with his and her walk-in closets and a REMODELED luxury bath featuring dual sinks, a laundry closet and a separate shower. Other features include a 1st floor den with French doors and a mudroom with lockers on the main level. The full walkout basement has 10-foot ceilings ready for your finishing touches. Walk out onto the large deck overlooking the professionally landscaped, private yard with mature trees. Beautiful details in this home. Walk to Downtown Batavia!
Property Specifics
| Single Family | |
| — | |
| Traditional | |
| 2004 | |
| Full,Walkout | |
| ST. JAMES | |
| No | |
| 0.26 |
| Kane | |
| Johnson Woods | |
| 200 / Annual | |
| Snow Removal | |
| Public | |
| Public Sewer, Sewer-Storm | |
| 11134887 | |
| 1223253019 |
Nearby Schools
| NAME: | DISTRICT: | DISTANCE: | |
|---|---|---|---|
|
Grade School
J B Nelson Elementary School |
101 | — | |
|
Middle School
Sam Rotolo Middle School Of Bat |
101 | Not in DB | |
|
High School
Batavia Sr High School |
101 | Not in DB | |
Property History
| DATE: | EVENT: | PRICE: | SOURCE: |
|---|---|---|---|
| 6 Aug, 2021 | Sold | $490,000 | MRED MLS |
| 28 Jun, 2021 | Under contract | $475,000 | MRED MLS |
| 24 Jun, 2021 | Listed for sale | $475,000 | MRED MLS |

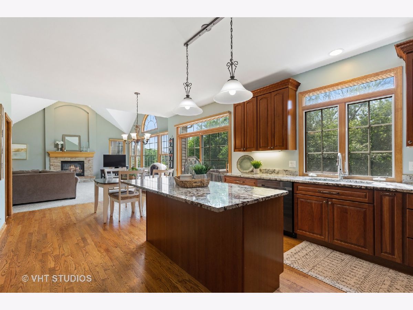
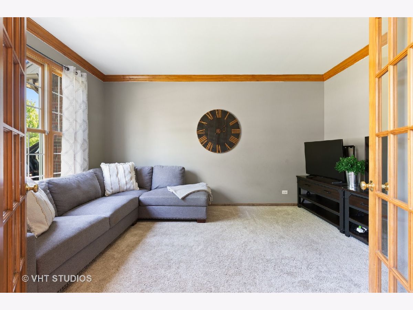
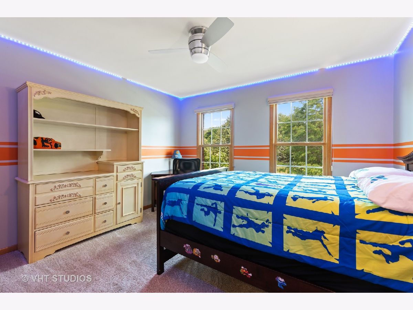
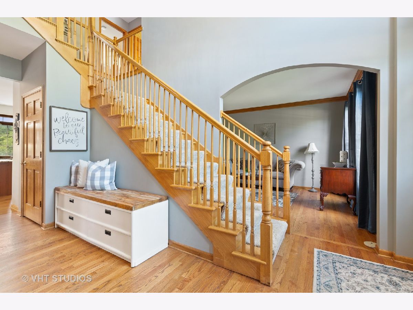

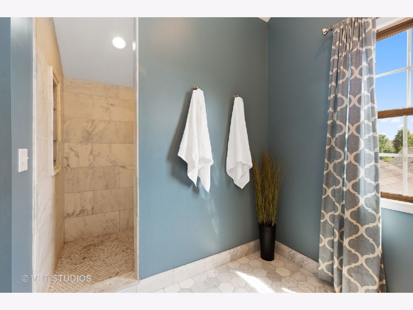
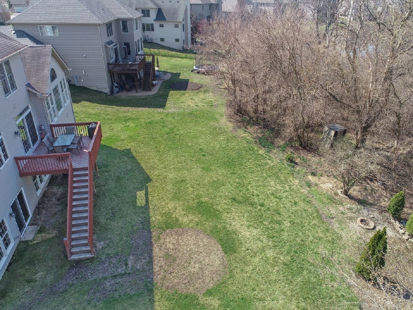
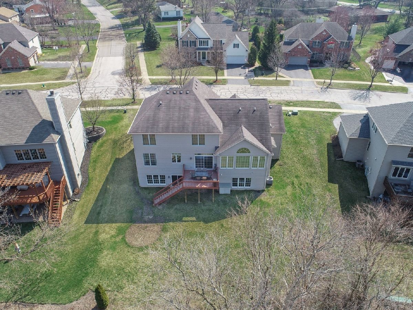
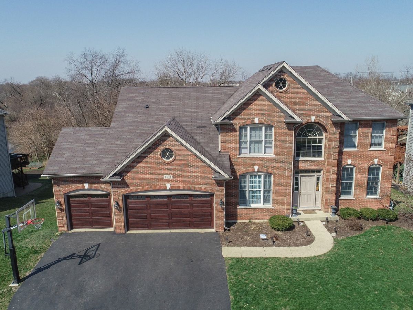
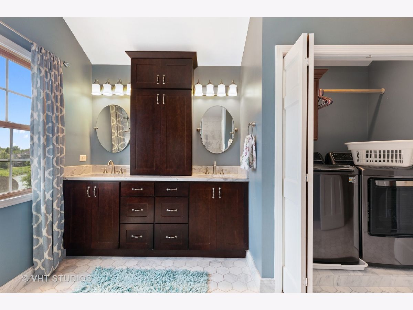
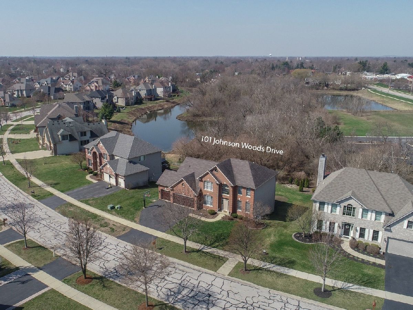
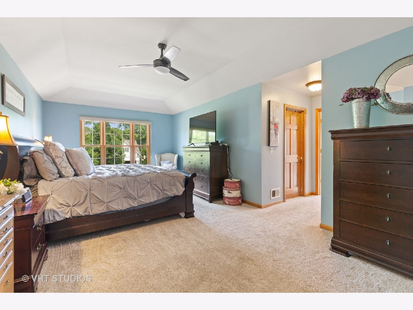
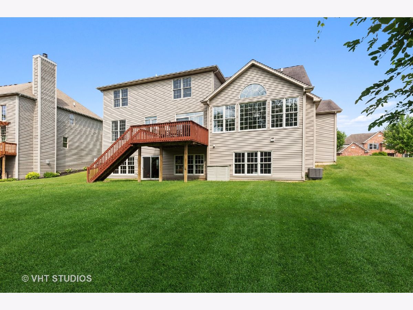
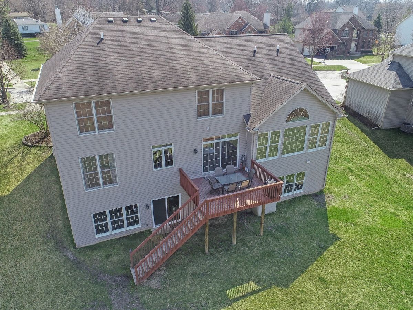
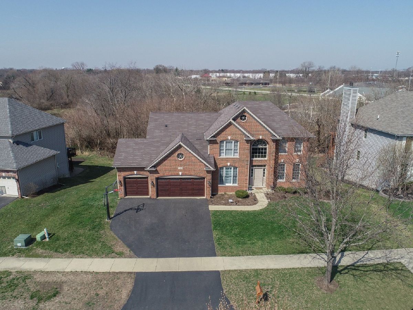
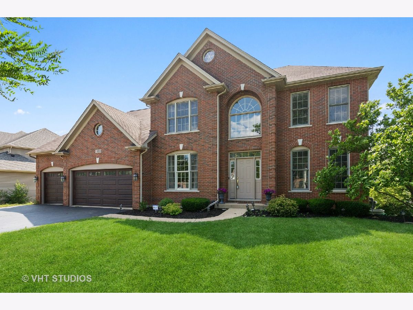
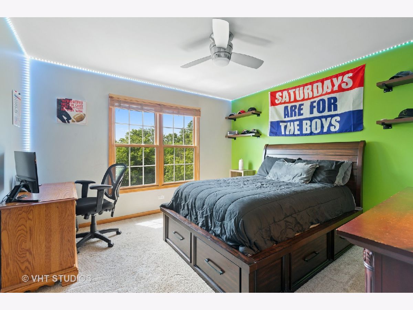
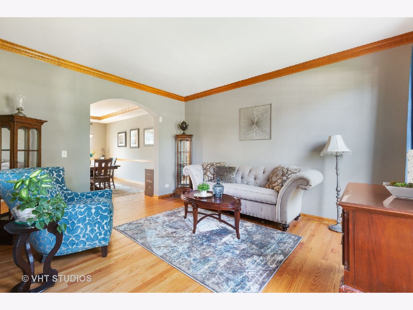
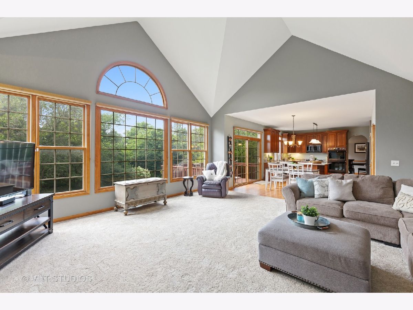
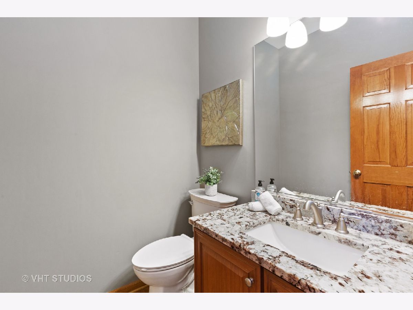
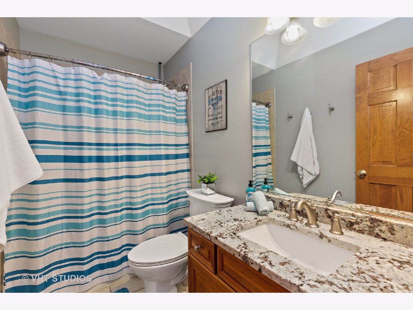
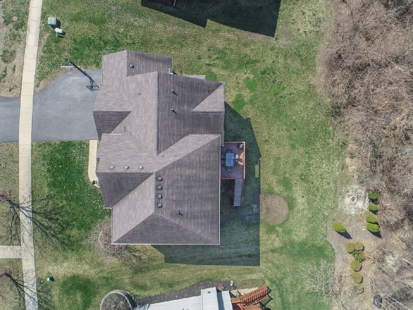
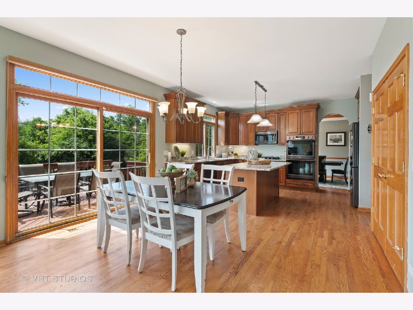
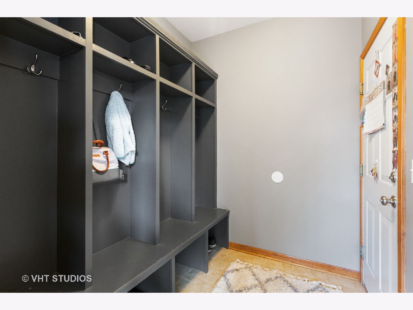
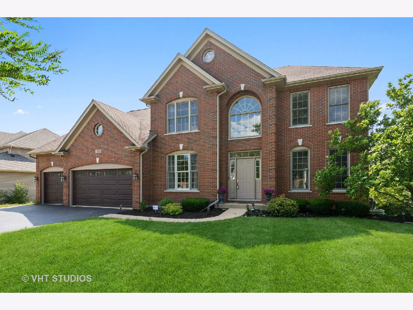
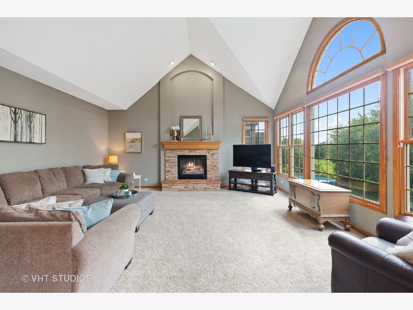
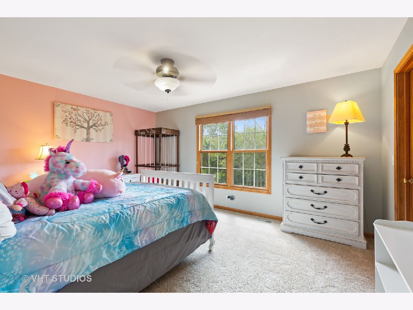
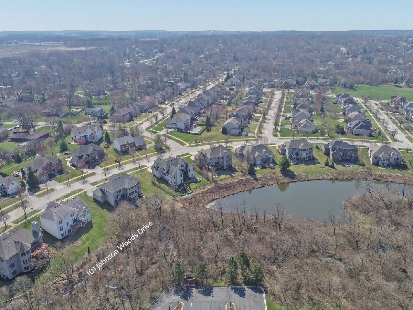
Room Specifics
Total Bedrooms: 4
Bedrooms Above Ground: 4
Bedrooms Below Ground: 0
Dimensions: —
Floor Type: Carpet
Dimensions: —
Floor Type: Carpet
Dimensions: —
Floor Type: Carpet
Full Bathrooms: 3
Bathroom Amenities: Whirlpool,Separate Shower,Double Sink
Bathroom in Basement: 1
Rooms: Eating Area,Sitting Room
Basement Description: Unfinished,Exterior Access,Bathroom Rough-In
Other Specifics
| 3 | |
| Concrete Perimeter | |
| Asphalt | |
| Deck, Storms/Screens | |
| Irregular Lot,Landscaped,Wooded | |
| 104X120X84 | |
| Full | |
| Full | |
| Vaulted/Cathedral Ceilings, Hardwood Floors, First Floor Laundry | |
| Double Oven, Microwave, Dishwasher, Refrigerator, Washer, Dryer | |
| Not in DB | |
| Park, Curbs, Sidewalks, Street Lights, Street Paved | |
| — | |
| — | |
| Gas Log, Gas Starter |
Tax History
| Year | Property Taxes |
|---|---|
| 2021 | $11,119 |
Contact Agent
Nearby Similar Homes
Nearby Sold Comparables
Contact Agent
Listing Provided By
@Properties

