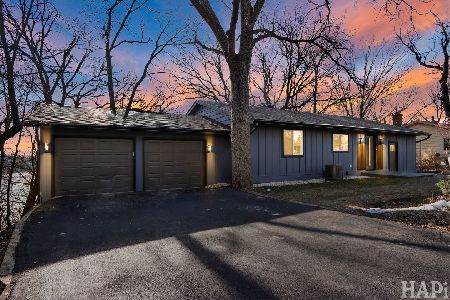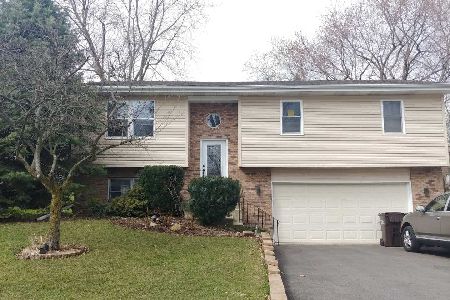101 Lake Shore Drive, Oakwood Hills, Illinois 60013
$147,500
|
Sold
|
|
| Status: | Closed |
| Sqft: | 2,328 |
| Cost/Sqft: | $64 |
| Beds: | 3 |
| Baths: | 3 |
| Year Built: | 1979 |
| Property Taxes: | $6,611 |
| Days On Market: | 4411 |
| Lot Size: | 0,25 |
Description
Bank Reconsidered. APPROVED AT LIST PRICE!! NO OFFER BELOW LIST WILL BE CONSIDERED!! Super Spacious!!! Repaired appraised value 195k. 2300+ sq. ft. 3 Bedroom, 2.1 Bath Tri-Level with LL, Sub-Basement and Bonus Room has great flow and space for everyone! Living, Family, Sep Dining, Basement with theater room. 2 Fireplaces. Secluded corner lot. 2 car garage. As-Is Short Sale. Price reduced due to water damage. As-Is sale. FHA may work with IHDA Grant Program. Ask for details. CASH PREFERRED
Property Specifics
| Single Family | |
| — | |
| Tri-Level | |
| 1979 | |
| Partial | |
| SPLIT LEVEL | |
| No | |
| 0.25 |
| Mc Henry | |
| Oakwood Hills | |
| 0 / Not Applicable | |
| None | |
| Private Well | |
| Septic-Private | |
| 08508106 | |
| 1436453014 |
Nearby Schools
| NAME: | DISTRICT: | DISTANCE: | |
|---|---|---|---|
|
Grade School
Prairie Grove Elementary School |
46 | — | |
|
Middle School
Prairie Grove Junior High School |
46 | Not in DB | |
|
High School
Prairie Ridge High School |
155 | Not in DB | |
Property History
| DATE: | EVENT: | PRICE: | SOURCE: |
|---|---|---|---|
| 16 Feb, 2016 | Sold | $147,500 | MRED MLS |
| 15 Dec, 2015 | Under contract | $150,000 | MRED MLS |
| — | Last price change | $160,000 | MRED MLS |
| 27 Dec, 2013 | Listed for sale | $195,000 | MRED MLS |
| 15 Jun, 2018 | Sold | $252,500 | MRED MLS |
| 10 May, 2018 | Under contract | $259,900 | MRED MLS |
| 24 Apr, 2018 | Listed for sale | $259,900 | MRED MLS |
| 30 Apr, 2020 | Sold | $250,000 | MRED MLS |
| 24 Feb, 2020 | Under contract | $254,900 | MRED MLS |
| — | Last price change | $259,900 | MRED MLS |
| 23 Jan, 2020 | Listed for sale | $264,900 | MRED MLS |
Room Specifics
Total Bedrooms: 3
Bedrooms Above Ground: 3
Bedrooms Below Ground: 0
Dimensions: —
Floor Type: Carpet
Dimensions: —
Floor Type: Carpet
Full Bathrooms: 3
Bathroom Amenities: Double Sink
Bathroom in Basement: 0
Rooms: Den,Game Room,Theatre Room
Basement Description: Finished,Crawl,Sub-Basement
Other Specifics
| 2 | |
| Concrete Perimeter | |
| Asphalt | |
| Patio | |
| Corner Lot | |
| 90X120 | |
| — | |
| Full | |
| Bar-Wet | |
| Range, Microwave, Dishwasher, Refrigerator, Bar Fridge, Washer, Dryer | |
| Not in DB | |
| Dock, Water Rights | |
| — | |
| — | |
| Attached Fireplace Doors/Screen, Gas Log, Gas Starter |
Tax History
| Year | Property Taxes |
|---|---|
| 2016 | $6,611 |
| 2018 | $6,825 |
| 2020 | $6,924 |
Contact Agent
Nearby Similar Homes
Nearby Sold Comparables
Contact Agent
Listing Provided By
RE/MAX Showcase









