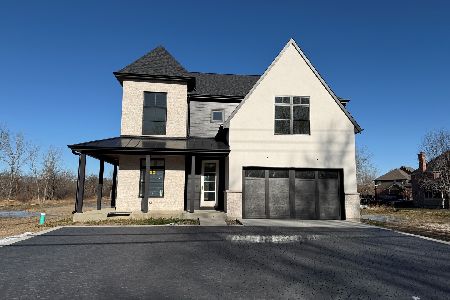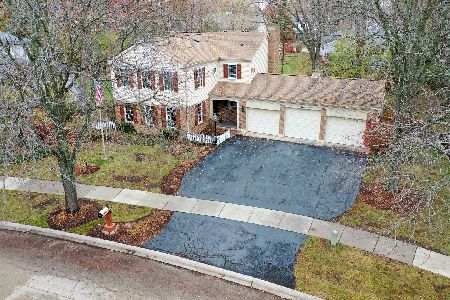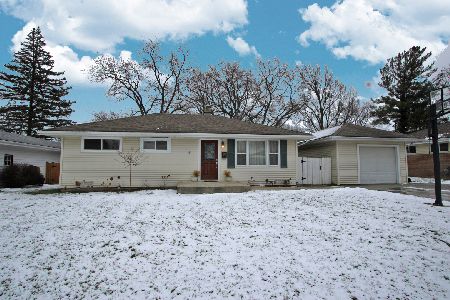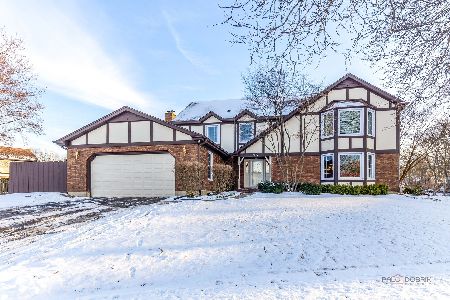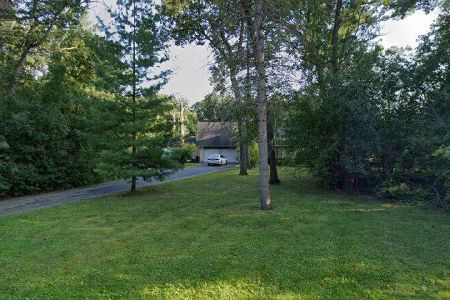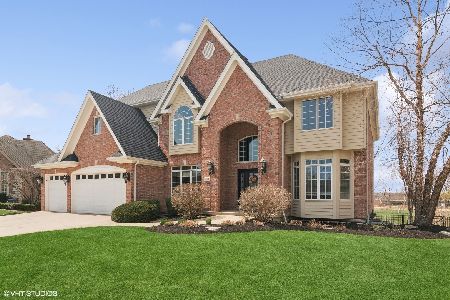101 Lucy Court, Lake Zurich, Illinois 60047
$612,000
|
Sold
|
|
| Status: | Closed |
| Sqft: | 3,410 |
| Cost/Sqft: | $184 |
| Beds: | 4 |
| Baths: | 5 |
| Year Built: | 2003 |
| Property Taxes: | $13,936 |
| Days On Market: | 3400 |
| Lot Size: | 0,35 |
Description
4 Bedroom/4.1 Bathroom CUSTOM BUILT BEAUTY * Rich Trim Work * Soaring Ceilings in Family Room & Foyer * Gourmet Kitchen, Granite, Stainless Appliances, Wonderful Built-ins * Screened Porch * Formal Living Room & Dining Room * 2nd. & 3rd. Bedrooms with Jack & Jill Bathrooms * Princess 4th. Bedroom * 1st. Floor Den * Master Suite with 18'x14' Luxury Master Bathroom & 2 Walk-In Closets * FABULOUS FINISHED English Basement * Could be Separate In-Law Arrangement * Party 2nd. KITCHEN, Recreation Room, Private Office & Au Pair's Quarters & Full Bathroom * Hardwood Throughout 1st. Level*
Property Specifics
| Single Family | |
| — | |
| — | |
| 2003 | |
| Full,English | |
| JMLJ CUSTOM | |
| No | |
| 0.35 |
| Lake | |
| Whispering Creek | |
| 0 / Not Applicable | |
| None | |
| Public | |
| Public Sewer | |
| 09369058 | |
| 14083100160000 |
Nearby Schools
| NAME: | DISTRICT: | DISTANCE: | |
|---|---|---|---|
|
Grade School
Seth Paine Elementary School |
95 | — | |
|
Middle School
Lake Zurich Middle - N Campus |
95 | Not in DB | |
|
High School
Lake Zurich High School |
95 | Not in DB | |
Property History
| DATE: | EVENT: | PRICE: | SOURCE: |
|---|---|---|---|
| 18 Sep, 2015 | Under contract | $0 | MRED MLS |
| 17 Aug, 2015 | Listed for sale | $0 | MRED MLS |
| 14 Oct, 2016 | Sold | $612,000 | MRED MLS |
| 4 Oct, 2016 | Under contract | $627,101 | MRED MLS |
| 1 Oct, 2016 | Listed for sale | $627,101 | MRED MLS |
| 13 Dec, 2019 | Sold | $590,000 | MRED MLS |
| 23 Nov, 2019 | Under contract | $617,900 | MRED MLS |
| — | Last price change | $619,900 | MRED MLS |
| 28 Aug, 2019 | Listed for sale | $619,900 | MRED MLS |
| 18 Jun, 2025 | Sold | $905,000 | MRED MLS |
| 13 May, 2025 | Under contract | $925,000 | MRED MLS |
| 7 May, 2025 | Listed for sale | $925,000 | MRED MLS |
Room Specifics
Total Bedrooms: 4
Bedrooms Above Ground: 4
Bedrooms Below Ground: 0
Dimensions: —
Floor Type: Carpet
Dimensions: —
Floor Type: Carpet
Dimensions: —
Floor Type: Carpet
Full Bathrooms: 5
Bathroom Amenities: Whirlpool,Separate Shower,Double Sink
Bathroom in Basement: 1
Rooms: Den,Deck,Eating Area,Foyer,Maid Room,Office,Recreation Room,Screened Porch,Utility Room-Lower Level
Basement Description: Finished
Other Specifics
| 3 | |
| Concrete Perimeter | |
| Asphalt,Concrete | |
| Deck, Porch, Porch Screened, Storms/Screens | |
| Cul-De-Sac | |
| 15035 SQ FT | |
| Unfinished | |
| Full | |
| Vaulted/Cathedral Ceilings, Bar-Dry, Hardwood Floors, In-Law Arrangement, First Floor Laundry, First Floor Full Bath | |
| Double Oven, Range, Microwave, Dishwasher, Refrigerator, High End Refrigerator, Bar Fridge, Washer, Dryer, Disposal, Stainless Steel Appliance(s) | |
| Not in DB | |
| Sidewalks, Street Lights, Street Paved | |
| — | |
| — | |
| Wood Burning, Gas Log |
Tax History
| Year | Property Taxes |
|---|---|
| 2016 | $13,936 |
| 2019 | $14,728 |
| 2025 | $15,628 |
Contact Agent
Nearby Similar Homes
Nearby Sold Comparables
Contact Agent
Listing Provided By
RE/MAX Unlimited Northwest

