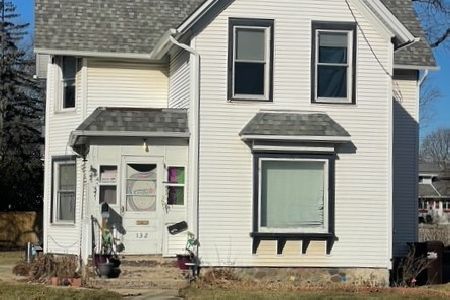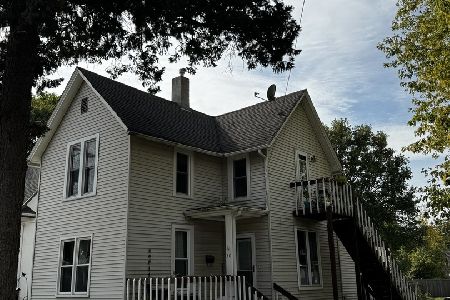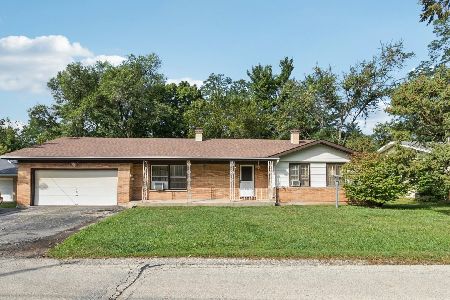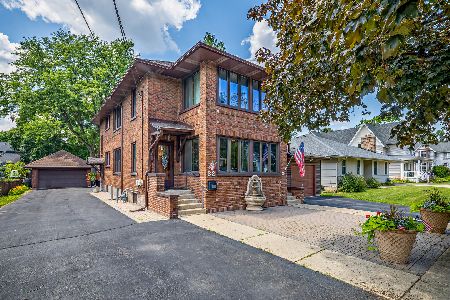101 Mchenry Avenue, Crystal Lake, Illinois 60014
$265,000
|
Sold
|
|
| Status: | Closed |
| Sqft: | 0 |
| Cost/Sqft: | — |
| Beds: | 4 |
| Baths: | 0 |
| Year Built: | 1937 |
| Property Taxes: | $6,375 |
| Days On Market: | 1549 |
| Lot Size: | 0,20 |
Description
This 2-unit duplex home is conveniently located near schools, the library and within walking distance of beautiful downtown Crystal Lake! The units are side by side and each has its own private basement area and each has its own washer and dryer; there's a divided deck, each unit has a garage space (the garage is also divided), plus each has views of the beautiful back yard! All new windows, updated bathrooms, lots of fresh paint, a 2 year new chimney, both units have new water heaters and Unit A has a new furnace; plus each unit pays for their own utilities. Unit B has a new wood laminate floor in the kitchen plus a new bathroom floor. The units, now vacant, recently rented at $1200 per unit. This is a great rental property in a Fabulous location! Or live in one unit making it your new Home Sweet Home and rent out the other!
Property Specifics
| Multi-unit | |
| — | |
| — | |
| 1937 | |
| Full | |
| — | |
| No | |
| 0.2 |
| Mc Henry | |
| — | |
| — / — | |
| — | |
| Public | |
| Public Sewer | |
| 11222738 | |
| 1905132003 |
Nearby Schools
| NAME: | DISTRICT: | DISTANCE: | |
|---|---|---|---|
|
Grade School
Husmann Elementary School |
47 | — | |
|
Middle School
Richard F Bernotas Middle School |
47 | Not in DB | |
|
High School
Crystal Lake Central High School |
155 | Not in DB | |
Property History
| DATE: | EVENT: | PRICE: | SOURCE: |
|---|---|---|---|
| 12 Nov, 2021 | Sold | $265,000 | MRED MLS |
| 26 Sep, 2021 | Under contract | $275,000 | MRED MLS |
| 17 Sep, 2021 | Listed for sale | $275,000 | MRED MLS |
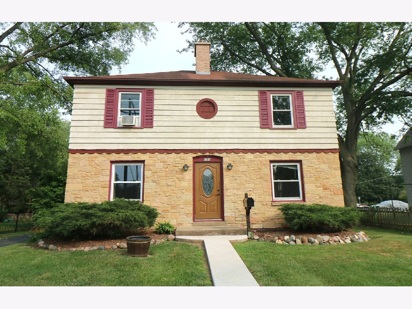
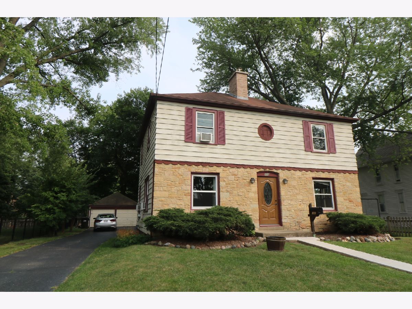
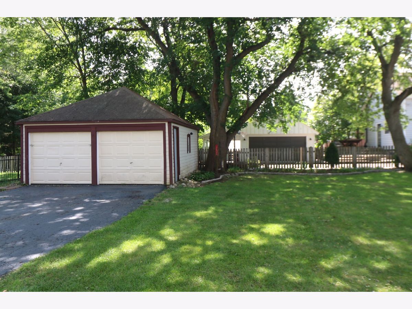
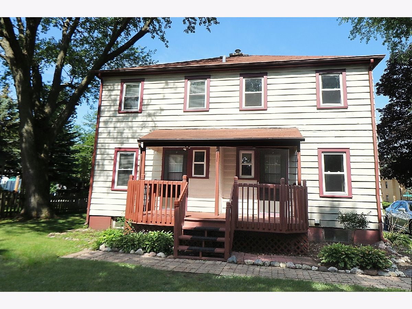
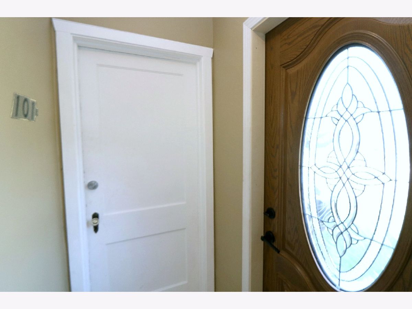
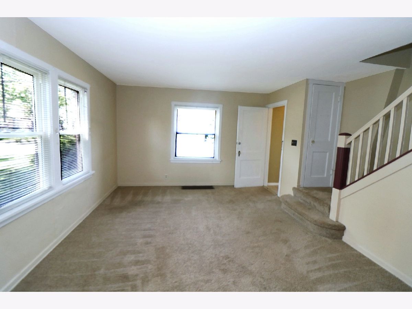
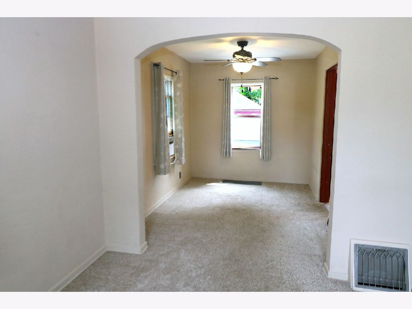
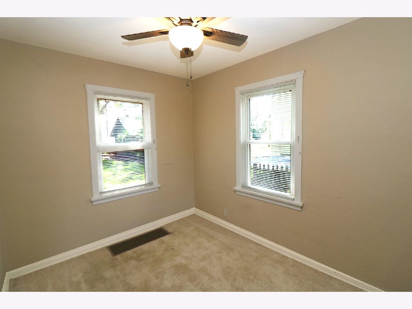
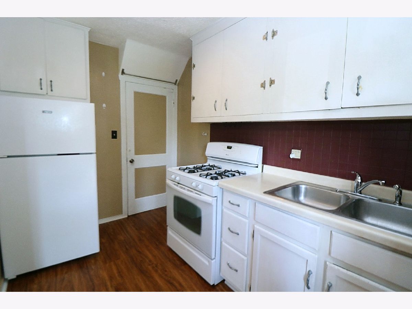
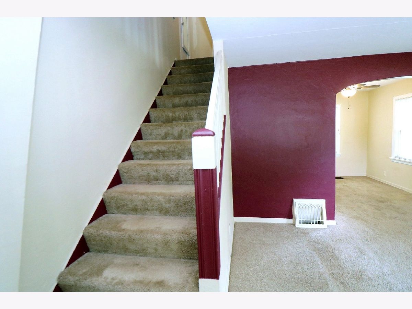
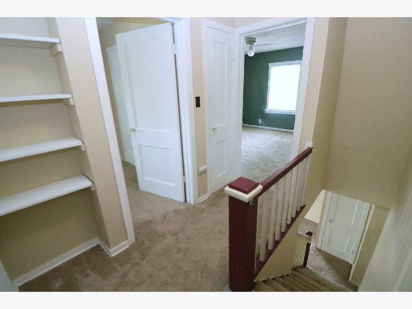
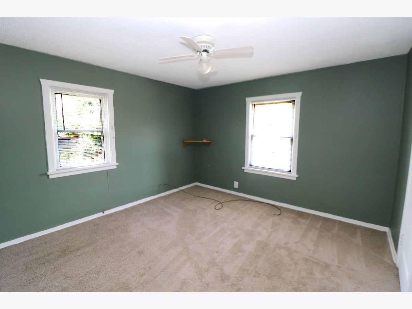
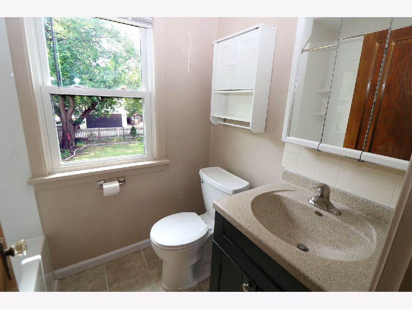
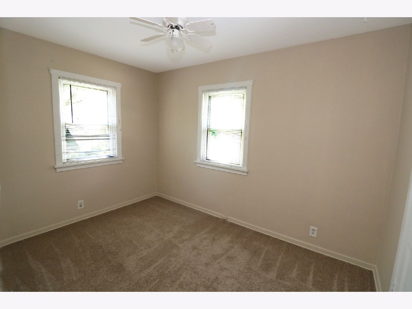
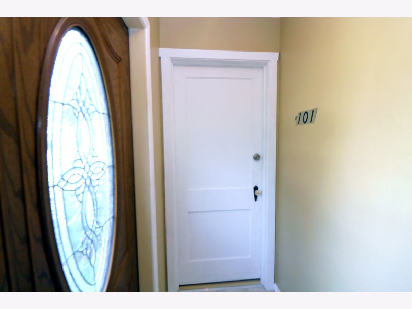
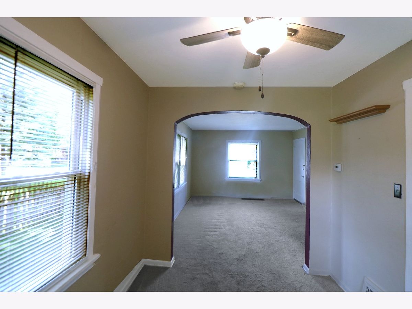
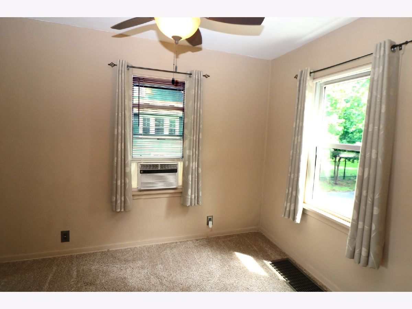
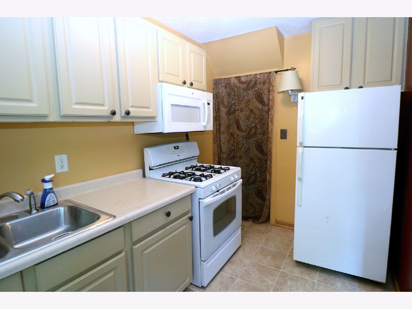
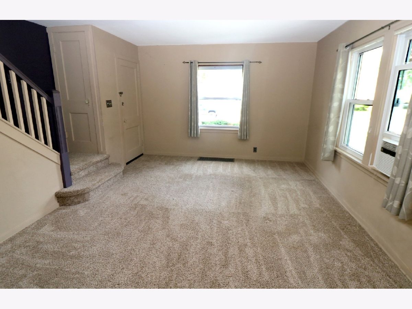
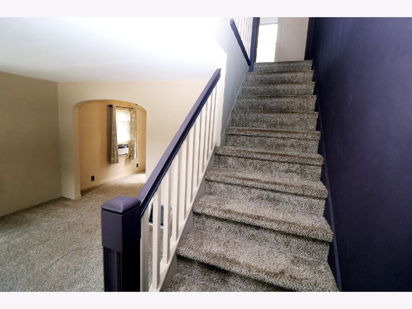
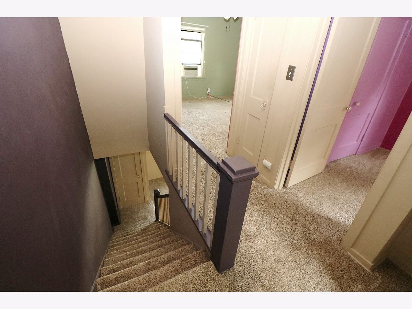
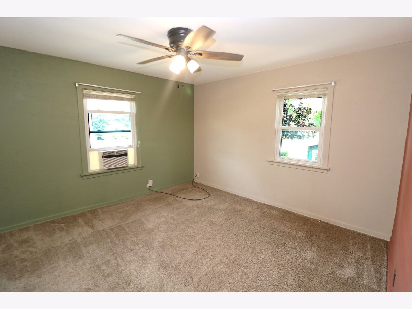
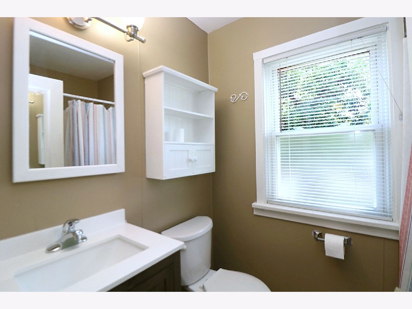
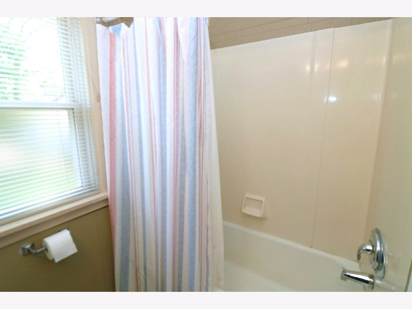
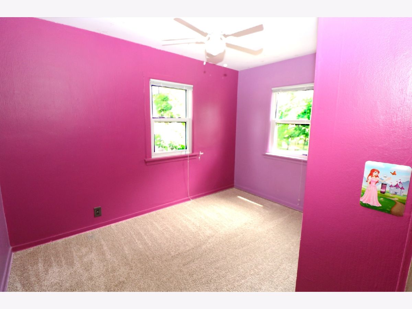
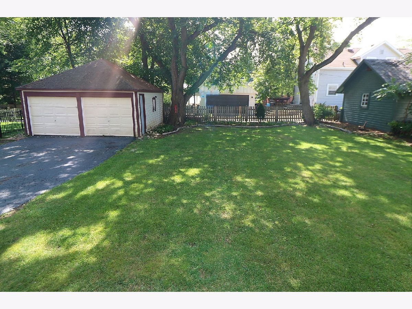
Room Specifics
Total Bedrooms: 4
Bedrooms Above Ground: 4
Bedrooms Below Ground: 0
Dimensions: —
Floor Type: —
Dimensions: —
Floor Type: —
Dimensions: —
Floor Type: —
Full Bathrooms: 2
Bathroom Amenities: Soaking Tub
Bathroom in Basement: 0
Rooms: Foyer,Utility Room-Lower Level
Basement Description: Unfinished,Concrete (Basement)
Other Specifics
| 2 | |
| Concrete Perimeter | |
| — | |
| Deck, Storms/Screens, Cable Access | |
| Level,Partial Fencing,Sidewalks,Streetlights | |
| 60 X 131 | |
| — | |
| — | |
| — | |
| — | |
| Not in DB | |
| Park, Water Rights, Curbs, Sidewalks, Street Lights, Street Paved | |
| — | |
| — | |
| — |
Tax History
| Year | Property Taxes |
|---|---|
| 2021 | $6,375 |
Contact Agent
Nearby Similar Homes
Nearby Sold Comparables
Contact Agent
Listing Provided By
RE/MAX Plaza

