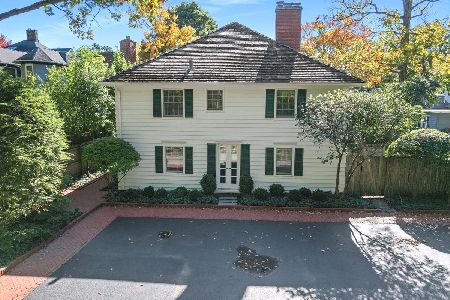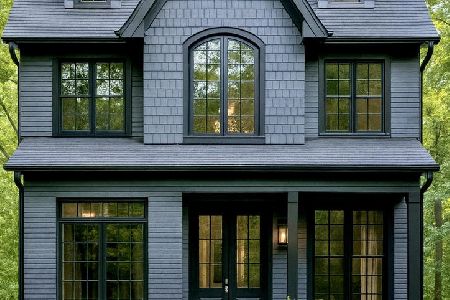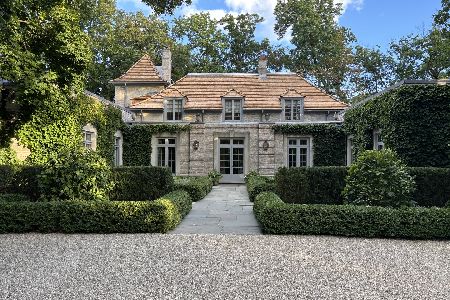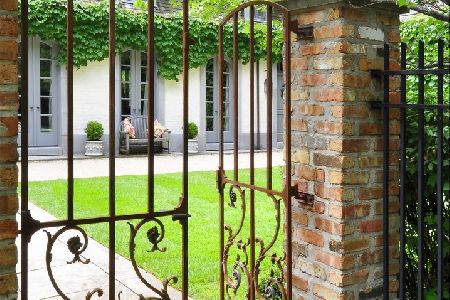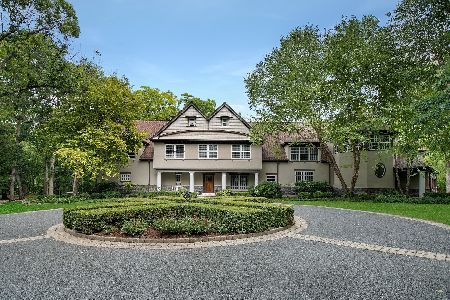101 Moffett Road, Lake Bluff, Illinois 60044
$1,850,000
|
Sold
|
|
| Status: | Closed |
| Sqft: | 4,703 |
| Cost/Sqft: | $446 |
| Beds: | 4 |
| Baths: | 5 |
| Year Built: | 1978 |
| Property Taxes: | $38,747 |
| Days On Market: | 2121 |
| Lot Size: | 2,69 |
Description
Sophisticated design & modern luxury combine to create this dream home. Built on 2.7 ac, expanded & re-imagined in 2005 by award winning architects, Stuart Cohen & Julie Hacker, this home is a haven for those desiring breathtaking views & tranquility. Featuring custom cabinetry and box moldings throughout, a chef's kitchen with Viking appliances, stone counters & eating area w windows through which a constant stream of birds and deer can be seen, a generous family room off the kitchen w a grand fireplace and adj sunroom. Every detail was carefully selected and quality crafted. Second floor incls a romantic master suite w magazine worthy bath & sitting area. Three add'l BRs and 2 full baths complete this floor. First floor office/5th BR plus full bath too. Finished LL craft room, rec area, workout room & abundant storage. Landscape professionally designed by Cliff Miller, incls pool, organic garden, fruit trees, blue stone patios & gardens w perpetual blooming perennials.
Property Specifics
| Single Family | |
| — | |
| — | |
| 1978 | |
| Full | |
| — | |
| No | |
| 2.69 |
| Lake | |
| — | |
| 0 / Not Applicable | |
| None | |
| Lake Michigan | |
| Public Sewer | |
| 10646517 | |
| 12214020370000 |
Nearby Schools
| NAME: | DISTRICT: | DISTANCE: | |
|---|---|---|---|
|
Grade School
Lake Bluff Elementary School |
65 | — | |
|
Middle School
Lake Bluff Middle School |
65 | Not in DB | |
|
High School
Lake Forest High School |
115 | Not in DB | |
Property History
| DATE: | EVENT: | PRICE: | SOURCE: |
|---|---|---|---|
| 5 May, 2020 | Sold | $1,850,000 | MRED MLS |
| 4 May, 2020 | Under contract | $2,099,000 | MRED MLS |
| 24 Feb, 2020 | Listed for sale | $2,099,000 | MRED MLS |
Room Specifics
Total Bedrooms: 4
Bedrooms Above Ground: 4
Bedrooms Below Ground: 0
Dimensions: —
Floor Type: Carpet
Dimensions: —
Floor Type: Carpet
Dimensions: —
Floor Type: Carpet
Full Bathrooms: 5
Bathroom Amenities: Whirlpool,Separate Shower,Double Sink,Soaking Tub
Bathroom in Basement: 0
Rooms: Breakfast Room,Office,Attic,Recreation Room,Sitting Room,Exercise Room,Foyer,Storage,Walk In Closet
Basement Description: Finished
Other Specifics
| 2 | |
| — | |
| Asphalt | |
| Patio, Porch Screened, Brick Paver Patio, In Ground Pool, Fire Pit, Breezeway | |
| — | |
| 343X174X289X37X340X137 | |
| Pull Down Stair,Unfinished | |
| Full | |
| Vaulted/Cathedral Ceilings, Hardwood Floors, Heated Floors, First Floor Bedroom, First Floor Laundry, First Floor Full Bath | |
| Double Oven, Range, Microwave, Dishwasher, High End Refrigerator, Freezer, Washer, Dryer, Disposal, Trash Compactor, Wine Refrigerator, Built-In Oven, Range Hood, Water Purifier | |
| Not in DB | |
| Street Paved | |
| — | |
| — | |
| Gas Log, Gas Starter |
Tax History
| Year | Property Taxes |
|---|---|
| 2020 | $38,747 |
Contact Agent
Nearby Similar Homes
Nearby Sold Comparables
Contact Agent
Listing Provided By
Berkshire Hathaway HomeServices Chicago



