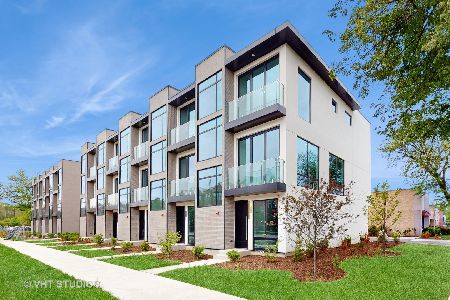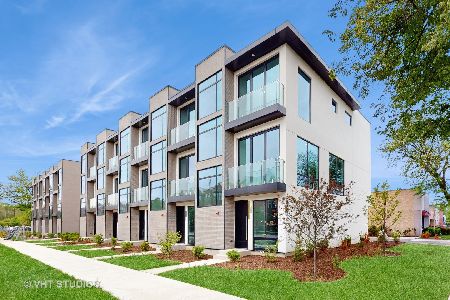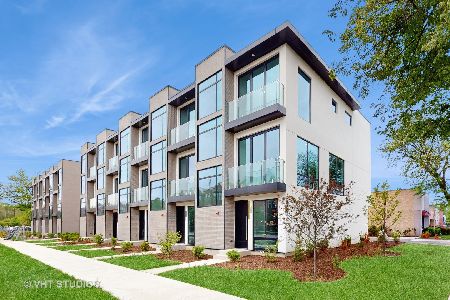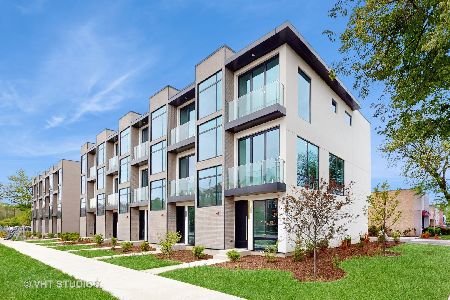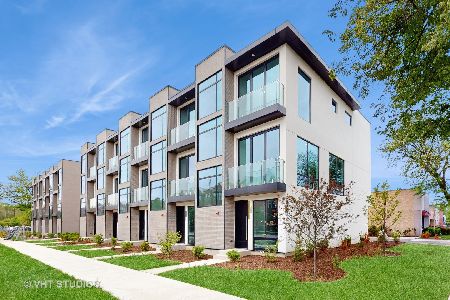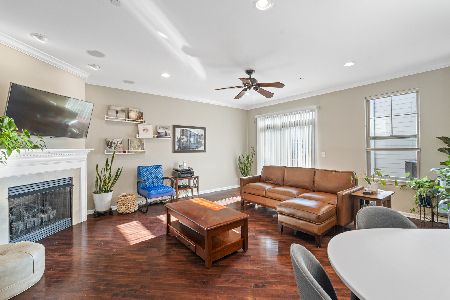101 Narragansett Court, Morton Grove, Illinois 60053
$365,000
|
Sold
|
|
| Status: | Closed |
| Sqft: | 2,050 |
| Cost/Sqft: | $185 |
| Beds: | 3 |
| Baths: | 4 |
| Year Built: | 2006 |
| Property Taxes: | $10,795 |
| Days On Market: | 3560 |
| Lot Size: | 0,00 |
Description
CLICK 3D TOUR ABOVE TO WALK THROUGH VIRTUALLY! Stunning corner unit townhome at The Crossing! Largest layout in the complex! Come look at this Sedgwick model with luxury finishes and great space. Unit gets lots of natural light complemented by a beautiful eat in kitchen w/ bfst bar, SS appliances, maple cabs, granite countertops and hdwd floors. Open living/dining area w/balcony and fireplace. Great sized master bedroom w/ large master suite. This unit has it all - 3 bed/ 3.5 baths! Convenient 2nd Floor laundry and private roof deck. Walk to Metra, Forest Preserve, bike/walking trails, parks, pool, restaurants, shopping and more. Close to expressway and downtown Chicago! Click "3D Tour" above to virtually walk through the unit!
Property Specifics
| Condos/Townhomes | |
| 3 | |
| — | |
| 2006 | |
| Full | |
| SEDGWICK | |
| No | |
| — |
| Cook | |
| The Crossings At Morton Grove | |
| 253 / Monthly | |
| Insurance,Exterior Maintenance,Lawn Care,Scavenger,Snow Removal,None | |
| Lake Michigan,Public | |
| Public Sewer | |
| 09243121 | |
| 10201010301008 |
Nearby Schools
| NAME: | DISTRICT: | DISTANCE: | |
|---|---|---|---|
|
Grade School
Park View Elementary School |
70 | — | |
|
High School
Niles West High School |
219 | Not in DB | |
Property History
| DATE: | EVENT: | PRICE: | SOURCE: |
|---|---|---|---|
| 20 May, 2015 | Under contract | $0 | MRED MLS |
| 7 May, 2015 | Listed for sale | $0 | MRED MLS |
| 16 Sep, 2016 | Sold | $365,000 | MRED MLS |
| 27 Jul, 2016 | Under contract | $379,000 | MRED MLS |
| — | Last price change | $385,000 | MRED MLS |
| 1 Jun, 2016 | Listed for sale | $389,000 | MRED MLS |
Room Specifics
Total Bedrooms: 3
Bedrooms Above Ground: 3
Bedrooms Below Ground: 0
Dimensions: —
Floor Type: Carpet
Dimensions: —
Floor Type: Hardwood
Full Bathrooms: 4
Bathroom Amenities: Whirlpool,Separate Shower,Double Sink
Bathroom in Basement: 0
Rooms: Deck,Foyer,Balcony/Porch/Lanai
Basement Description: Unfinished
Other Specifics
| 2 | |
| Concrete Perimeter | |
| Asphalt | |
| Balcony, Roof Deck, End Unit | |
| Corner Lot | |
| COMMON | |
| — | |
| Full | |
| Hardwood Floors, First Floor Bedroom, Second Floor Laundry, First Floor Full Bath, Laundry Hook-Up in Unit, Storage | |
| Range, Microwave, Dishwasher, Refrigerator, Washer, Dryer, Disposal, Stainless Steel Appliance(s) | |
| Not in DB | |
| — | |
| — | |
| — | |
| Gas Log |
Tax History
| Year | Property Taxes |
|---|---|
| 2016 | $10,795 |
Contact Agent
Nearby Similar Homes
Nearby Sold Comparables
Contact Agent
Listing Provided By
Berkshire Hathaway HomeServices KoenigRubloff

