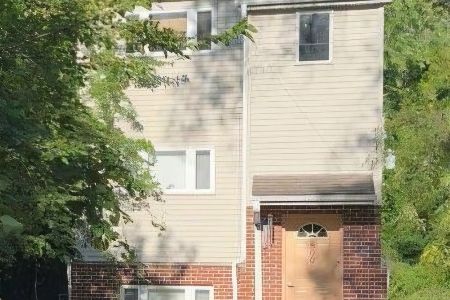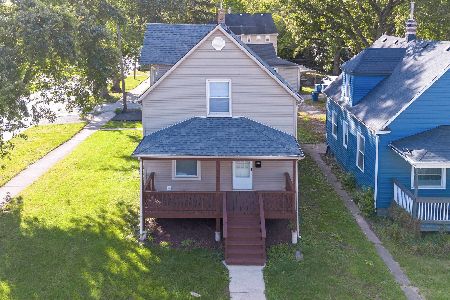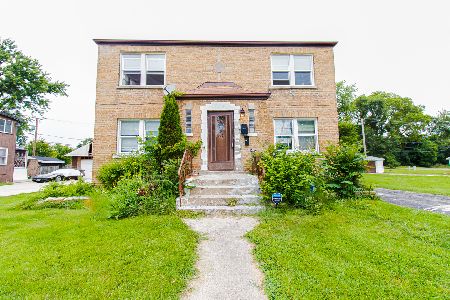101 Parkside Avenue, Chicago Heights, Illinois 60411
$130,000
|
Sold
|
|
| Status: | Closed |
| Sqft: | 0 |
| Cost/Sqft: | — |
| Beds: | 4 |
| Baths: | 0 |
| Year Built: | 1948 |
| Property Taxes: | $5,357 |
| Days On Market: | 274 |
| Lot Size: | 0,12 |
Description
This property is not your typical two-unit multi-family dwelling and is larger than most other buildings on this street (2,116 SF). The property sits on a spacious corner lot with a fenced rear yard. The first-floor unit features two bedrooms, one bathroom, a living room, kitchen, and a separate dining area. 2 steps down is a 24x17 family room with an electric fireplace and a small sunroom. The finished basement can be assessed from the first-floor unit through two separate stairways and includes a recreation room, a full bathroom, and an additional kitchen. The second unit also consists of 2 bedrooms and 1 bathroom, plus an enclosed back porch and a small entry room with a separate outside entry. A long driveway leads to a 2-car detached garage with a storage room. The rear yard is equipped with a shed and a brick b-que grill. Separate heating and electrical boxes. Bloom High School and track field are nearby. Additional shopping and restaurants exist on Dixie Hwy, Joe Orr Rd, and Halsted. The property requires repairs and being sold-is. The seller will not provide a survey, and the buyer is responsible for any inspection costs in Chicago Heights.
Property Specifics
| Multi-unit | |
| — | |
| — | |
| 1948 | |
| — | |
| — | |
| No | |
| 0.12 |
| Cook | |
| — | |
| — / — | |
| — | |
| — | |
| — | |
| 12296261 | |
| 32174230170000 |
Nearby Schools
| NAME: | DISTRICT: | DISTANCE: | |
|---|---|---|---|
|
Grade School
Roosevelt Elementary School |
170 | — | |
|
High School
Bloom High School |
206 | Not in DB | |
Property History
| DATE: | EVENT: | PRICE: | SOURCE: |
|---|---|---|---|
| 14 May, 2025 | Sold | $130,000 | MRED MLS |
| 23 Apr, 2025 | Under contract | $159,900 | MRED MLS |
| 21 Feb, 2025 | Listed for sale | $159,900 | MRED MLS |
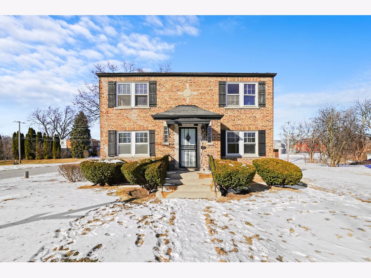
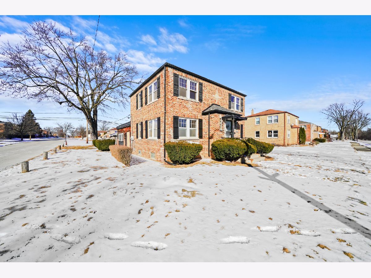
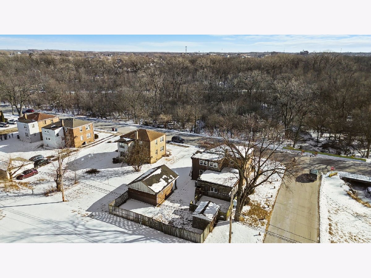
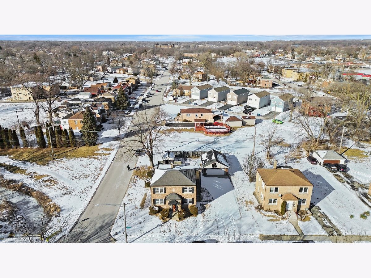
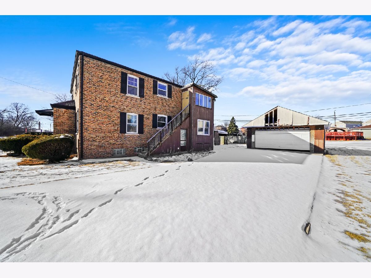
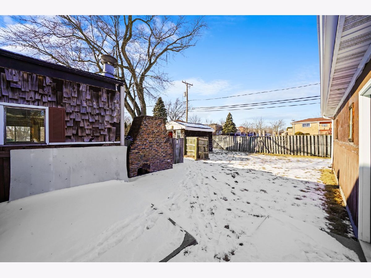
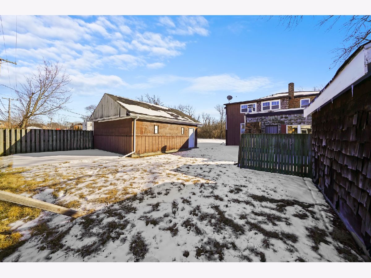
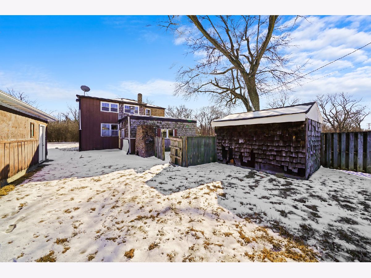
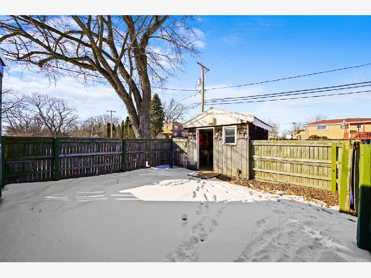
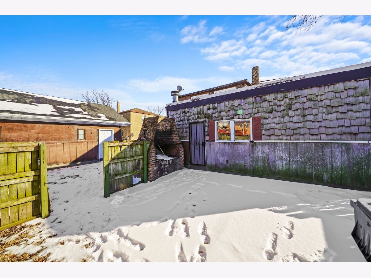
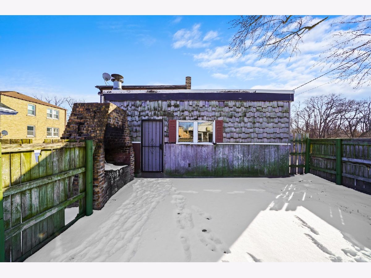
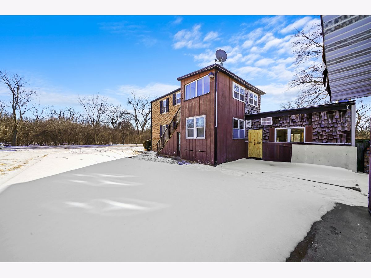
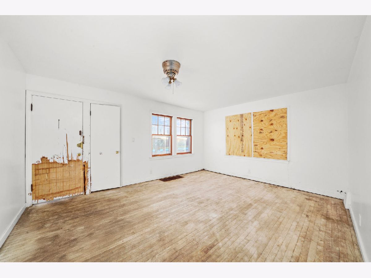
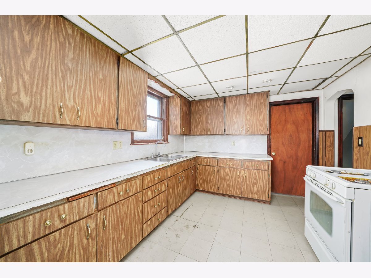
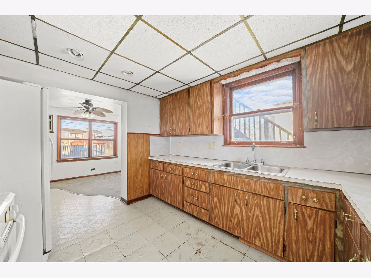
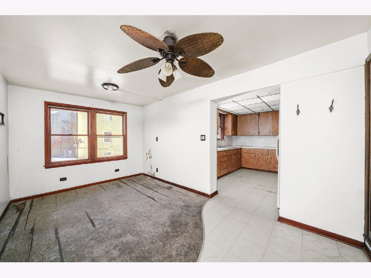
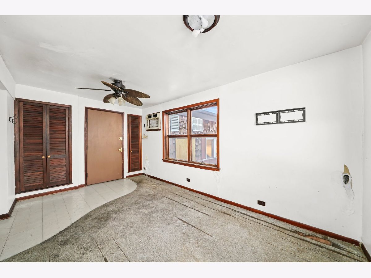
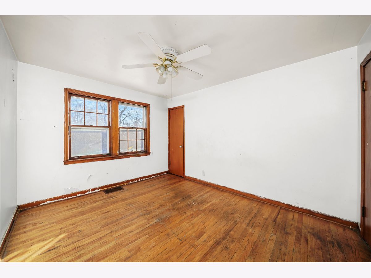
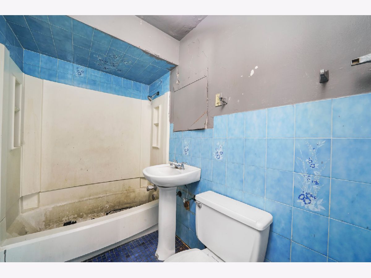
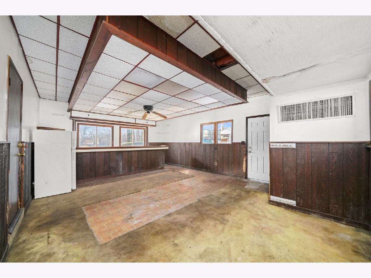
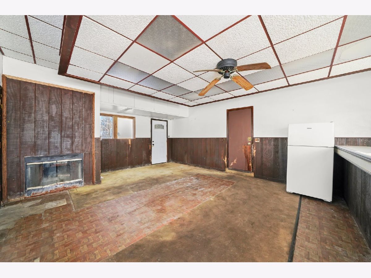
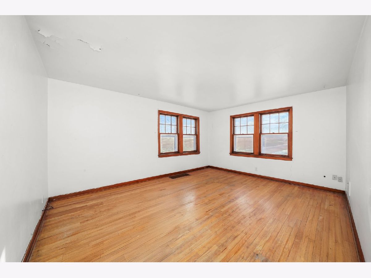
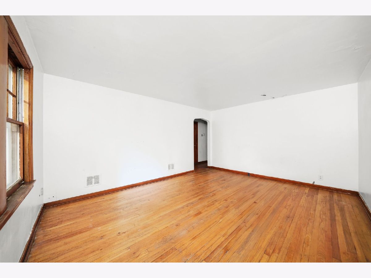
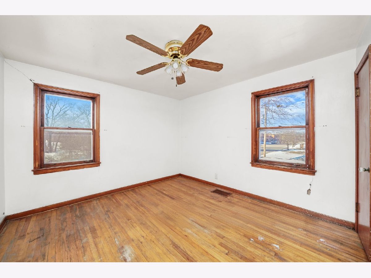
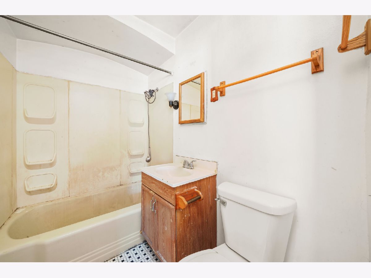
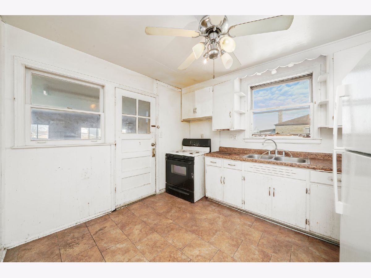
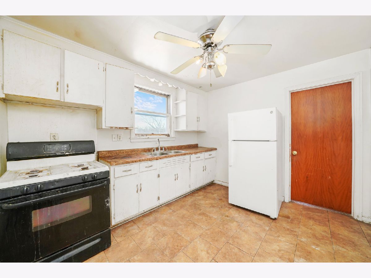
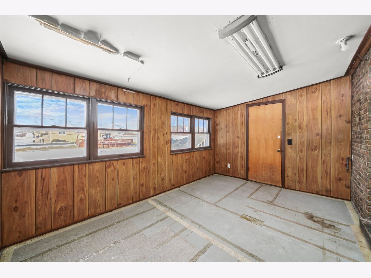
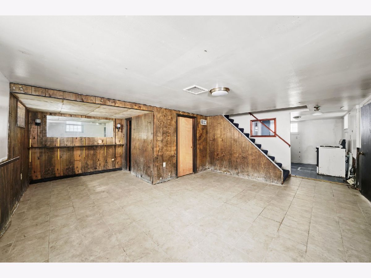
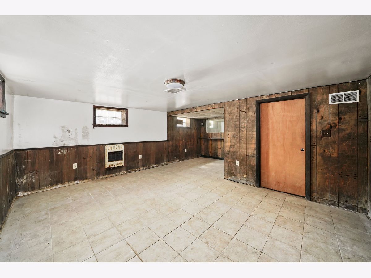
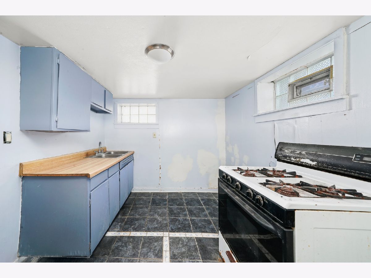
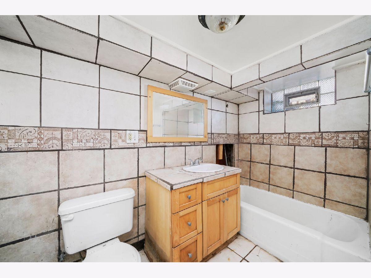
Room Specifics
Total Bedrooms: 4
Bedrooms Above Ground: 4
Bedrooms Below Ground: 0
Dimensions: —
Floor Type: —
Dimensions: —
Floor Type: —
Dimensions: —
Floor Type: —
Full Bathrooms: 3
Bathroom Amenities: —
Bathroom in Basement: 0
Rooms: —
Basement Description: —
Other Specifics
| 2 | |
| — | |
| — | |
| — | |
| — | |
| 5347 | |
| — | |
| — | |
| — | |
| — | |
| Not in DB | |
| — | |
| — | |
| — | |
| — |
Tax History
| Year | Property Taxes |
|---|---|
| 2025 | $5,357 |
Contact Agent
Nearby Similar Homes
Nearby Sold Comparables
Contact Agent
Listing Provided By
RE/MAX 10

