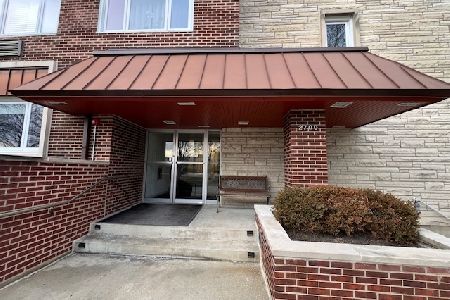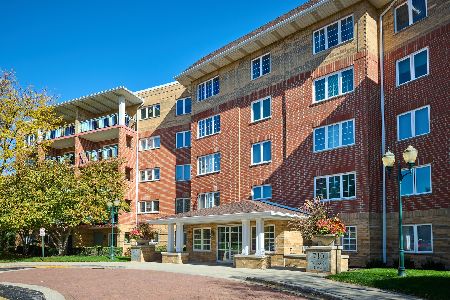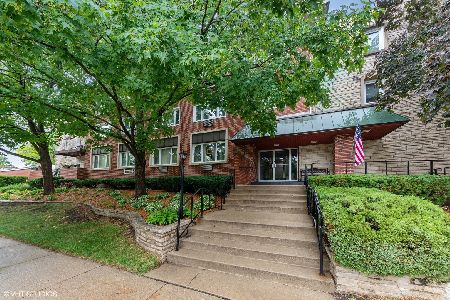101 Peartree Lane, Arlington Heights, Illinois 60004
$276,000
|
Sold
|
|
| Status: | Closed |
| Sqft: | 1,600 |
| Cost/Sqft: | $174 |
| Beds: | 2 |
| Baths: | 2 |
| Year Built: | 1968 |
| Property Taxes: | $3,301 |
| Days On Market: | 429 |
| Lot Size: | 0,00 |
Description
This beautifully remodeled condo offers a blend of style, comfort, and convenience. Step into the spacious living area, featuring stunning wood flooring and a striking stacked-stone accent wall that brings warmth and elegance. The modernized kitchen is a chef's dream, with refinished cherry wood cabinetry, stainless steel appliances, new tile flooring, and a tasteful tile backsplash, providing both functionality and flair. The versatile second bedroom includes a Murphy bed, perfect for maximizing space. Enjoy scenic pond views from every room or relax on your private balcony. The expansive living and dining area is ideal for entertaining, while the large primary bedroom suite offers plenty of room for relaxation with a separate vanity area and private shower. This condo is located in a quiet building with elevator access, an enclosed garage, and amenities like a party room, outdoor pool, and tennis courts. Move-in ready and beautifully updated, this unit offers quality and style at an incredible value. Award Wining Schools Dryden, South, Prospect. Close to everything!
Property Specifics
| Condos/Townhomes | |
| 3 | |
| — | |
| 1968 | |
| — | |
| — | |
| Yes | |
| — |
| Cook | |
| Regent Park | |
| 569 / Monthly | |
| — | |
| — | |
| — | |
| 12201479 | |
| 03284061241008 |
Nearby Schools
| NAME: | DISTRICT: | DISTANCE: | |
|---|---|---|---|
|
Grade School
Dryden Elementary School |
25 | — | |
|
Middle School
South Middle School |
25 | Not in DB | |
|
High School
Prospect High School |
214 | Not in DB | |
Property History
| DATE: | EVENT: | PRICE: | SOURCE: |
|---|---|---|---|
| 6 Apr, 2018 | Sold | $165,000 | MRED MLS |
| 4 Mar, 2018 | Under contract | $175,000 | MRED MLS |
| 2 Feb, 2018 | Listed for sale | $175,000 | MRED MLS |
| 27 Dec, 2024 | Sold | $276,000 | MRED MLS |
| 9 Dec, 2024 | Under contract | $279,000 | MRED MLS |
| — | Last price change | $289,000 | MRED MLS |
| 13 Nov, 2024 | Listed for sale | $289,000 | MRED MLS |
























Room Specifics
Total Bedrooms: 2
Bedrooms Above Ground: 2
Bedrooms Below Ground: 0
Dimensions: —
Floor Type: —
Full Bathrooms: 2
Bathroom Amenities: Separate Shower
Bathroom in Basement: 0
Rooms: —
Basement Description: None
Other Specifics
| 1 | |
| — | |
| Concrete | |
| — | |
| — | |
| COMMON | |
| — | |
| — | |
| — | |
| — | |
| Not in DB | |
| — | |
| — | |
| — | |
| — |
Tax History
| Year | Property Taxes |
|---|---|
| 2018 | $1,042 |
| 2024 | $3,301 |
Contact Agent
Nearby Similar Homes
Nearby Sold Comparables
Contact Agent
Listing Provided By
Berkshire Hathaway HomeServices Starck Real Estate









