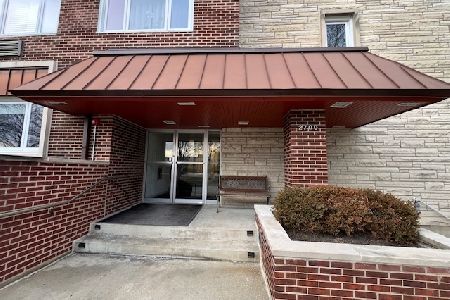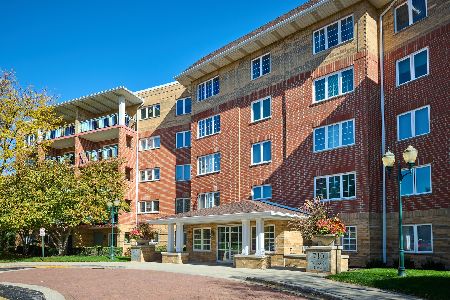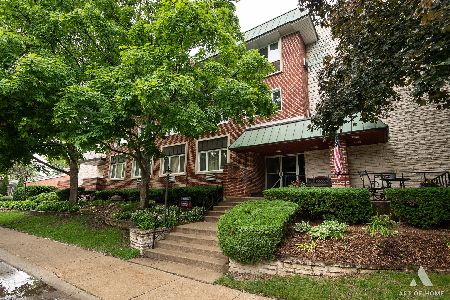101 Peartree Lane, Arlington Heights, Illinois 60004
$307,000
|
Sold
|
|
| Status: | Closed |
| Sqft: | 1,400 |
| Cost/Sqft: | $221 |
| Beds: | 2 |
| Baths: | 2 |
| Year Built: | 1968 |
| Property Taxes: | $3,011 |
| Days On Market: | 300 |
| Lot Size: | 0,00 |
Description
Stunning and fully remodeled second-floor condo in the highly sought-after Reagent Park community is ready for you to call home. Thoughtfully designed with comfort and luxury in mind, this spacious 2-bedroom, 2-bath unit offers a perfect blend of modern elegance and everyday convenience. Step through the doors and be greeted by a sun-filled living room with Western exposure, offering picturesque views of the tree-lined courtyard. Brand-new luxury vinyl plank flooring flows seamlessly throughout the home, creating a unified and polished aesthetic. The expansive living and dining area provides a versatile open layout, allowing you to personalize the space to suit your style and needs. Be the first to enjoy the brand-new kitchen, complete with quartz countertops, ample cabinet space, and high-end Samsung appliances (2025). Stylish gold accents and a striking blue backsplash add a contemporary flair, elevating the space into a true culinary retreat. Down the hallway, two spacious bedrooms and two beautifully updated bathrooms await. Both rooms feature custom-made closets to maximize organization. The primary suite is generously sized, offering a spa-like ensuite bathroom designed for ultimate relaxation. Living at Reagent Park comes with fantastic amenities, including an attached parking garage, a private storage unit, an outdoor pool, tennis courts, a party room, shared laundry facilities, and access to a scenic 10-acre lake. Ideally situated near Randhurst Mall, shopping, and vibrant downtown areas, this location offers the best of suburban convenience and entertainment. Plus, it feeds into top-rated schools, including Dryden Elementary and Prospect High School. This is a rare opportunity to secure a completely updated home in one of the most coveted buildings in the area-don't miss your chance to make it yours!
Property Specifics
| Condos/Townhomes | |
| 3 | |
| — | |
| 1968 | |
| — | |
| — | |
| No | |
| — |
| Cook | |
| — | |
| 536 / Monthly | |
| — | |
| — | |
| — | |
| 12315364 | |
| 03284061241006 |
Nearby Schools
| NAME: | DISTRICT: | DISTANCE: | |
|---|---|---|---|
|
Grade School
Dryden Elementary School |
25 | — | |
|
Middle School
South Middle School |
25 | Not in DB | |
|
High School
Prospect High School |
214 | Not in DB | |
Property History
| DATE: | EVENT: | PRICE: | SOURCE: |
|---|---|---|---|
| 15 May, 2024 | Sold | $225,000 | MRED MLS |
| 28 Apr, 2024 | Under contract | $230,000 | MRED MLS |
| 27 Mar, 2024 | Listed for sale | $230,000 | MRED MLS |
| 11 Jun, 2025 | Sold | $307,000 | MRED MLS |
| 9 May, 2025 | Under contract | $309,000 | MRED MLS |
| — | Last price change | $312,500 | MRED MLS |
| 21 Mar, 2025 | Listed for sale | $326,500 | MRED MLS |
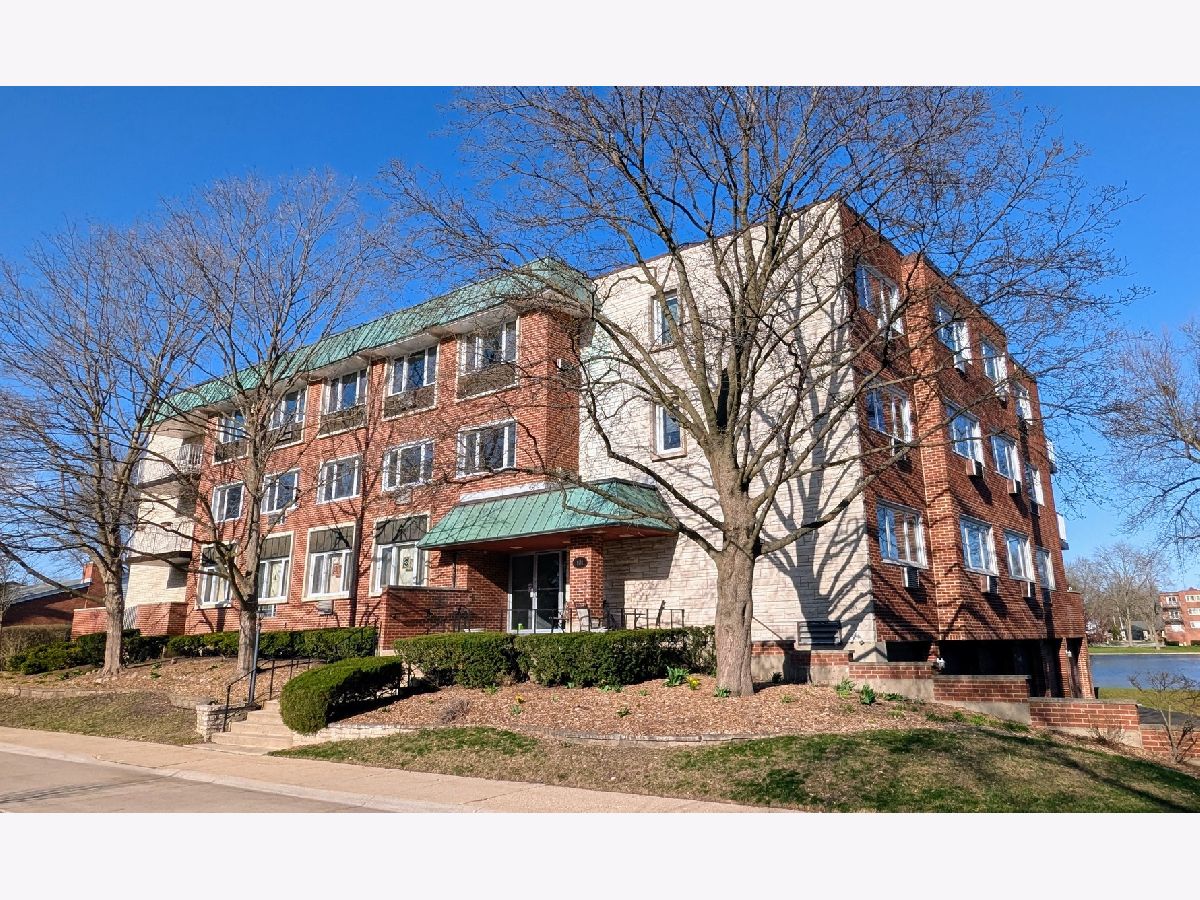
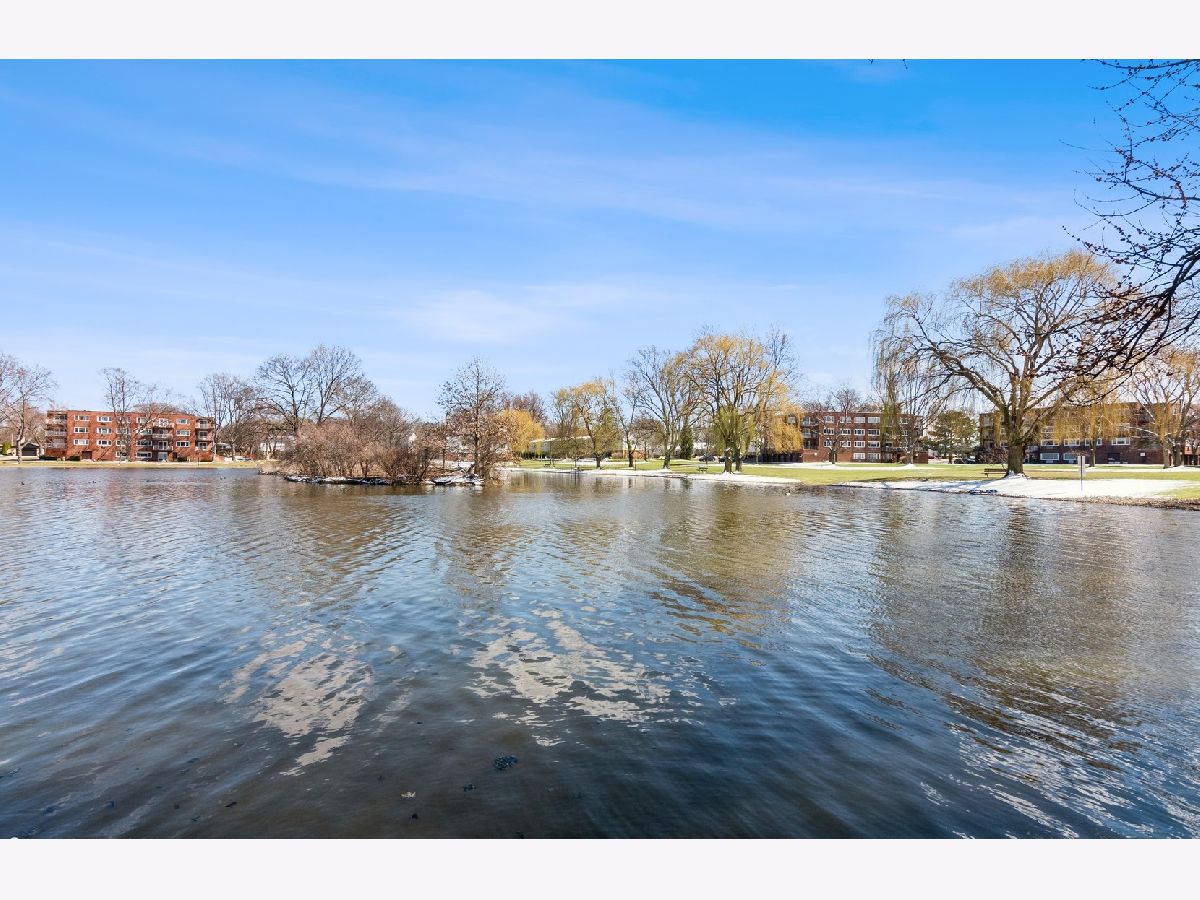












Room Specifics
Total Bedrooms: 2
Bedrooms Above Ground: 2
Bedrooms Below Ground: 0
Dimensions: —
Floor Type: —
Full Bathrooms: 2
Bathroom Amenities: —
Bathroom in Basement: 0
Rooms: —
Basement Description: —
Other Specifics
| 1 | |
| — | |
| — | |
| — | |
| — | |
| COMMON | |
| — | |
| — | |
| — | |
| — | |
| Not in DB | |
| — | |
| — | |
| — | |
| — |
Tax History
| Year | Property Taxes |
|---|---|
| 2024 | $310 |
| 2025 | $3,011 |
Contact Agent
Nearby Similar Homes
Nearby Sold Comparables
Contact Agent
Listing Provided By
L6 Realty LLC

