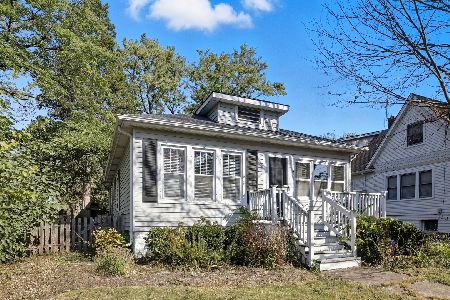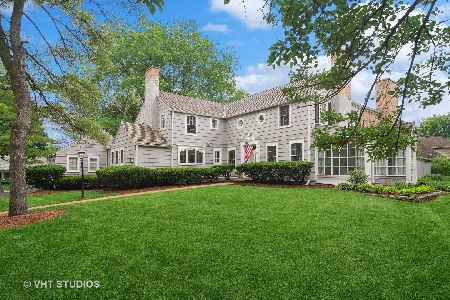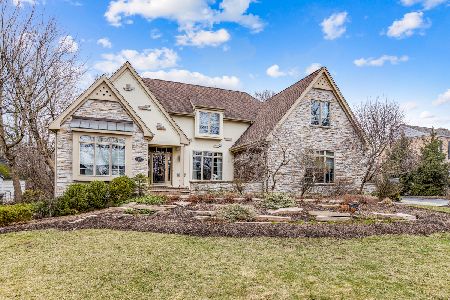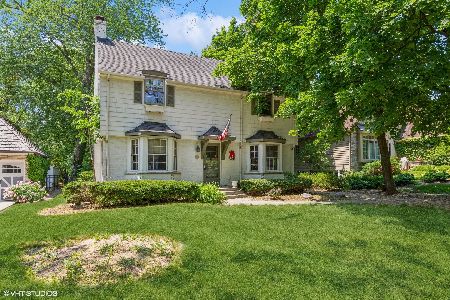101 Pine Road, Barrington, Illinois 60010
$275,000
|
Sold
|
|
| Status: | Closed |
| Sqft: | 3,780 |
| Cost/Sqft: | $71 |
| Beds: | 6 |
| Baths: | 6 |
| Year Built: | 1867 |
| Property Taxes: | $5,809 |
| Days On Market: | 4837 |
| Lot Size: | 0,33 |
Description
One of Jewel Park's landmark homes "The Kampert Farmhouse" circa 1867. Great opportunity...Bring your ideas for renovation & restoration. Home has 6BRs, great bones, potential, sq. ft., hwd floors, 26 x 19 FR, high ceilings & 3 FPs. Sought after Jewel Park neighborhood...walk to train, schools, shopping & parks. If you desire charm & character of yester-year this home delivers and is ready for your TLC. Sold "AS IS"
Property Specifics
| Single Family | |
| — | |
| Farmhouse | |
| 1867 | |
| Full,Walkout | |
| — | |
| No | |
| 0.33 |
| Lake | |
| Jewel Park | |
| 100 / Annual | |
| Other | |
| Public | |
| Public Sewer | |
| 08156253 | |
| 13361110010000 |
Nearby Schools
| NAME: | DISTRICT: | DISTANCE: | |
|---|---|---|---|
|
Grade School
Roslyn Road Elementary School |
220 | — | |
|
Middle School
Barrington Middle School-prairie |
220 | Not in DB | |
|
High School
Barrington High School |
220 | Not in DB | |
Property History
| DATE: | EVENT: | PRICE: | SOURCE: |
|---|---|---|---|
| 19 Oct, 2012 | Sold | $275,000 | MRED MLS |
| 13 Sep, 2012 | Under contract | $269,000 | MRED MLS |
| 10 Sep, 2012 | Listed for sale | $269,000 | MRED MLS |
| 6 Sep, 2023 | Sold | $600,000 | MRED MLS |
| 6 Jul, 2023 | Under contract | $599,900 | MRED MLS |
| 27 Jun, 2023 | Listed for sale | $599,900 | MRED MLS |
Room Specifics
Total Bedrooms: 6
Bedrooms Above Ground: 6
Bedrooms Below Ground: 0
Dimensions: —
Floor Type: Hardwood
Dimensions: —
Floor Type: Hardwood
Dimensions: —
Floor Type: Hardwood
Dimensions: —
Floor Type: —
Dimensions: —
Floor Type: —
Full Bathrooms: 6
Bathroom Amenities: —
Bathroom in Basement: 0
Rooms: Bedroom 5,Bedroom 6,Den,Enclosed Porch,Recreation Room,Other Room
Basement Description: Partially Finished
Other Specifics
| 2 | |
| Concrete Perimeter | |
| Asphalt,Circular | |
| Patio, Porch | |
| Corner Lot | |
| 85X140X122X116X16X16 | |
| — | |
| Full | |
| Bar-Wet, Hardwood Floors, First Floor Laundry, First Floor Full Bath | |
| Double Oven, Dishwasher, Refrigerator, Washer, Dryer | |
| Not in DB | |
| Sidewalks | |
| — | |
| — | |
| — |
Tax History
| Year | Property Taxes |
|---|---|
| 2012 | $5,809 |
| 2023 | $12,260 |
Contact Agent
Nearby Similar Homes
Nearby Sold Comparables
Contact Agent
Listing Provided By
RE/MAX of Barrington










