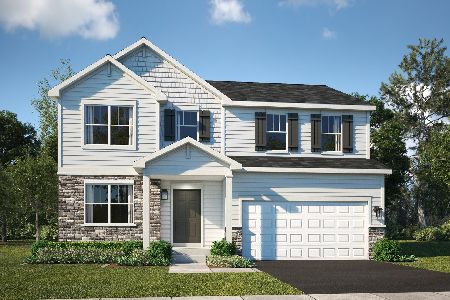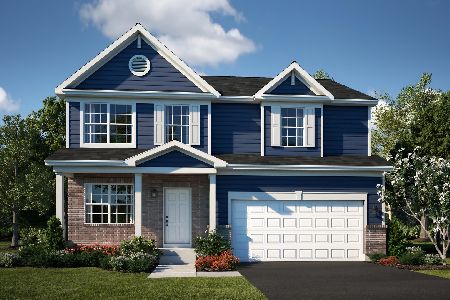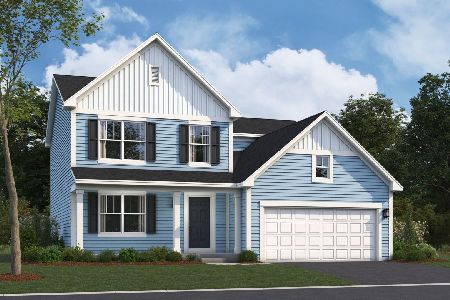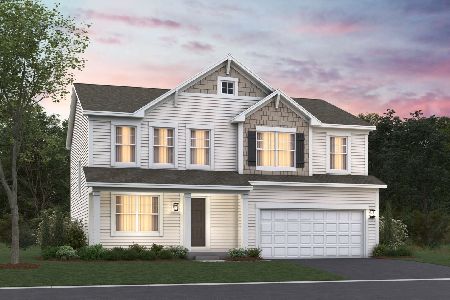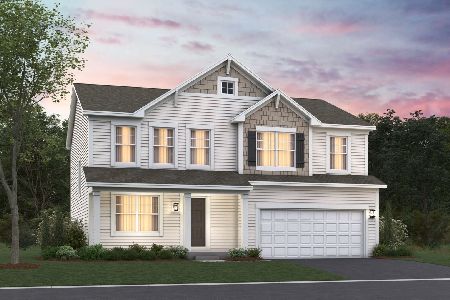101 Pineridge Drive, Oswego, Illinois 60543
$345,000
|
Sold
|
|
| Status: | Closed |
| Sqft: | 3,300 |
| Cost/Sqft: | $109 |
| Beds: | 4 |
| Baths: | 3 |
| Year Built: | 2003 |
| Property Taxes: | $10,892 |
| Days On Market: | 2697 |
| Lot Size: | 0,00 |
Description
Beautiful Custom Home Overlooking Pond! Dramatic 2 Story Family Room with Fireplace, 2 story Windows, New Carpet & Freshly Painted ~ Kitchen Features all New Stainless Steel Appliances, large Island w/Granite & Veggie Sink, Wine Cooler, Butlers Pantry, Cherry Cabinets ~ Pillars, Transoms, Crown Moldings, Porcelain Plank Flooring in Formal Dining & Living Room (salon will be turned back into living rm) 1st flr Den w/french doors & Wainscoting ~ Master has Wet Bar with Refrig. & Double sided Fireplace thru Luxury Bath~ Whirlpool tub, Separate Shower, & Double Sinks ~ Custom Painted Bedrooms 2 - 4 are Adorable & Ready for the Kids! ~ 2nd Floor Full Bath ~ Full Basement ~ Fenced Side Yard ~ New Brick Paver Patio in Yard ~ Sprinkler System ~ 30 x 8 New Front Concrete Porch for those Relaxing Evenings ~ Professionally Landscaped Corner Lot! 3 Car Attached Garage! Close to Shopping, Parks, Grade School, & Major Roads.
Property Specifics
| Single Family | |
| — | |
| Colonial | |
| 2003 | |
| Full | |
| — | |
| No | |
| — |
| Kendall | |
| Gates Creek West | |
| 225 / Annual | |
| None | |
| Community Well | |
| Public Sewer | |
| 09982321 | |
| 0212360001 |
Nearby Schools
| NAME: | DISTRICT: | DISTANCE: | |
|---|---|---|---|
|
Grade School
Grande Reserve Elementary School |
115 | — | |
|
Middle School
Yorkville Intermediate School |
115 | Not in DB | |
|
High School
Yorkville High School |
115 | Not in DB | |
Property History
| DATE: | EVENT: | PRICE: | SOURCE: |
|---|---|---|---|
| 6 Aug, 2018 | Sold | $345,000 | MRED MLS |
| 21 Jun, 2018 | Under contract | $359,900 | MRED MLS |
| 10 Jun, 2018 | Listed for sale | $359,900 | MRED MLS |
| 20 Jan, 2023 | Sold | $480,000 | MRED MLS |
| 8 Dec, 2022 | Under contract | $489,900 | MRED MLS |
| — | Last price change | $499,900 | MRED MLS |
| 5 Oct, 2022 | Listed for sale | $499,900 | MRED MLS |
Room Specifics
Total Bedrooms: 4
Bedrooms Above Ground: 4
Bedrooms Below Ground: 0
Dimensions: —
Floor Type: Carpet
Dimensions: —
Floor Type: Carpet
Dimensions: —
Floor Type: Carpet
Full Bathrooms: 3
Bathroom Amenities: Whirlpool,Separate Shower,Double Sink
Bathroom in Basement: 0
Rooms: Den,Foyer
Basement Description: Unfinished
Other Specifics
| 3 | |
| Concrete Perimeter | |
| Asphalt | |
| Patio, Porch, Brick Paver Patio | |
| Corner Lot | |
| 141X126X107X149 | |
| — | |
| Full | |
| Vaulted/Cathedral Ceilings, Bar-Wet, Hardwood Floors, Second Floor Laundry | |
| Double Oven, Microwave, Dishwasher, Refrigerator, Bar Fridge, Washer, Dryer, Disposal, Stainless Steel Appliance(s), Wine Refrigerator, Cooktop | |
| Not in DB | |
| Sidewalks, Street Lights, Street Paved | |
| — | |
| — | |
| Double Sided, Gas Log, Gas Starter |
Tax History
| Year | Property Taxes |
|---|---|
| 2018 | $10,892 |
| 2023 | $10,884 |
Contact Agent
Nearby Similar Homes
Contact Agent
Listing Provided By
RE/MAX All Pro


