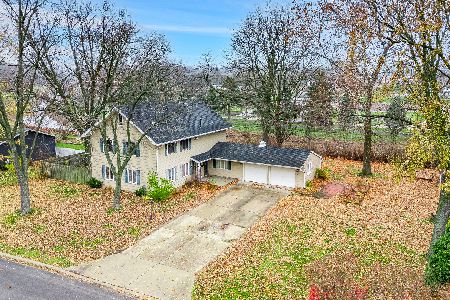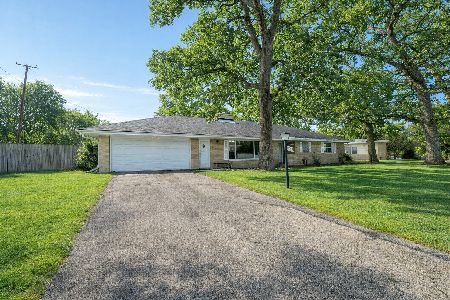101 Ridge Drive, Dekalb, Illinois 60115
$248,000
|
Sold
|
|
| Status: | Closed |
| Sqft: | 2,724 |
| Cost/Sqft: | $97 |
| Beds: | 6 |
| Baths: | 4 |
| Year Built: | 1969 |
| Property Taxes: | $7,330 |
| Days On Market: | 1148 |
| Lot Size: | 0,35 |
Description
A BEAUTIFUL FRONT COVERED PORCH WITH DOUBLE FRONT DOOR LEADS YOU INTO THIS TWO-STORY HOME. This home boasts plenty of space with six bedrooms, all generous sized, with hardwood floors and pine trim. There is a formal living room with an oversized window and built in shelves. A den or family room. There is also a formal dining room that could be used for other purposes as well because there is ample space in the eat-in kitchen for a table. The kitchen features plenty of cupboard and food prep space and has a convenient mud room w/pantry and half bath right around the corner. Sliders in the dining room lead out to the large patio in the beautifully landscaped private back yard with shed. There is the master bedroom with private en-suite on the main level and 5 additional bedrooms and 2 full bathrooms on the upper level. Full partially finished lower level making it easy to convert to more entertaining space, also has an exterior entrance to the backyard. There is a 2 car attached garage for all your toys and plenty of room for outdoor entertaining. New vinyl plank in bathroom. Roof - 10 years. THIS ONE WILL CHECK ALL OF YOUR BOXES AND MORE!
Property Specifics
| Single Family | |
| — | |
| — | |
| 1969 | |
| — | |
| — | |
| No | |
| 0.35 |
| De Kalb | |
| Hillcrest | |
| 0 / Not Applicable | |
| — | |
| — | |
| — | |
| 11686742 | |
| 0814107009 |
Property History
| DATE: | EVENT: | PRICE: | SOURCE: |
|---|---|---|---|
| 16 Feb, 2023 | Sold | $248,000 | MRED MLS |
| 9 Jan, 2023 | Under contract | $265,000 | MRED MLS |
| — | Last price change | $285,000 | MRED MLS |
| 12 Dec, 2022 | Listed for sale | $285,000 | MRED MLS |





































Room Specifics
Total Bedrooms: 6
Bedrooms Above Ground: 6
Bedrooms Below Ground: 0
Dimensions: —
Floor Type: —
Dimensions: —
Floor Type: —
Dimensions: —
Floor Type: —
Dimensions: —
Floor Type: —
Dimensions: —
Floor Type: —
Full Bathrooms: 4
Bathroom Amenities: —
Bathroom in Basement: 0
Rooms: —
Basement Description: Unfinished
Other Specifics
| 2 | |
| — | |
| Concrete | |
| — | |
| — | |
| 111.70 X 139.15 | |
| — | |
| — | |
| — | |
| — | |
| Not in DB | |
| — | |
| — | |
| — | |
| — |
Tax History
| Year | Property Taxes |
|---|---|
| 2023 | $7,330 |
Contact Agent
Nearby Similar Homes
Nearby Sold Comparables
Contact Agent
Listing Provided By
Keller Williams Realty Signature







