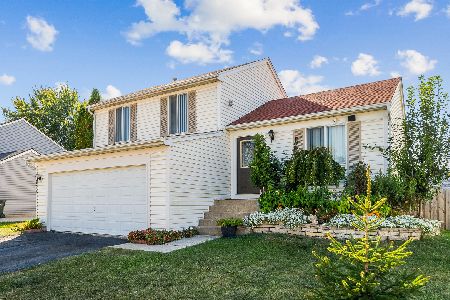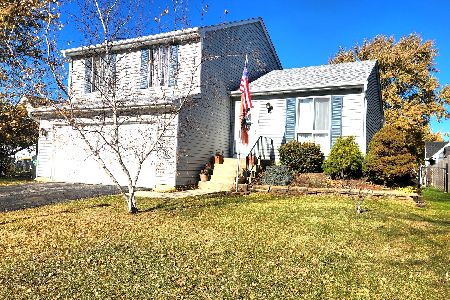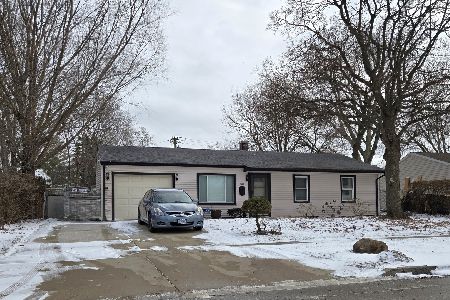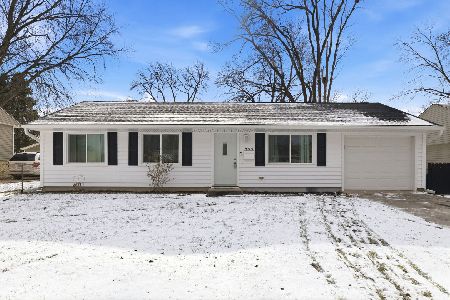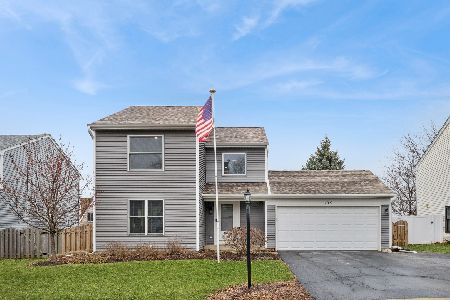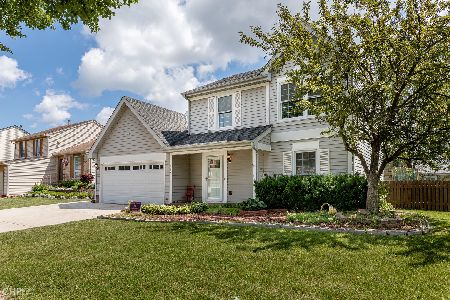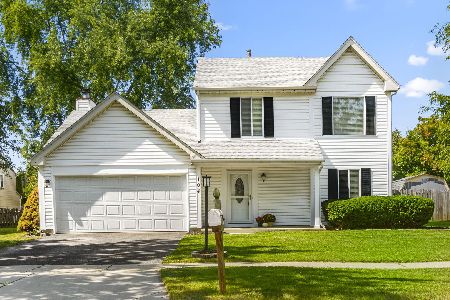101 Southwood Circle, Streamwood, Illinois 60107
$285,000
|
Sold
|
|
| Status: | Closed |
| Sqft: | 2,310 |
| Cost/Sqft: | $130 |
| Beds: | 4 |
| Baths: | 3 |
| Year Built: | 1991 |
| Property Taxes: | $5,033 |
| Days On Market: | 2338 |
| Lot Size: | 0,21 |
Description
Picture Yourself in This Spacious 2 Story Home -Great Location In The Meadows a Quiet & Friendly Neighborhood. Wonderfully Expanded 4 Bedroom, 2 1/2 Bath at 2310 Sq Feet -Not Including the Full Finished Basement, Plus Attached 4 Car Garage. Your Kitchen Includes a Nice Pantry for All the Extras, Roomy Space for a Kitchen Table & Looks Onto the Family Room. 1st Floor Boasts Beautiful Hardwood Floors. Step Through the Sliding Glass Doors to Your Colossal Deck, Great Outside Entertaining Space, BBQ, Sit Back & Unwind with a Nice Cold Beverage in the Gazebo. Need More Space, the Grand Size Full Finished Basement is the Place to Go. Stock Up All Your Stuff in the Large Storage Room. After a Hard Day Retire to Your Huge Private Master Bedroom -En-suite Featuring Double Sinks, Soaking Tub & Shower. 3 Additional Good Size Bedrooms & 2nd Bath w/Dual Sinks & Skylight. New Roof/Gutters/Downspouts, Siding. Newer HVAC, Driveway Within the Last 5 Years. Close to the Metra, Hi-ways, Restaurants
Property Specifics
| Single Family | |
| — | |
| Traditional | |
| 1991 | |
| Full | |
| EXPANDED 2 STORY | |
| No | |
| 0.21 |
| Cook | |
| The Meadows | |
| — / — | |
| None | |
| Lake Michigan | |
| Public Sewer | |
| 10508668 | |
| 06251160280000 |
Nearby Schools
| NAME: | DISTRICT: | DISTANCE: | |
|---|---|---|---|
|
Grade School
Sunnydale Elementary School |
46 | — | |
|
Middle School
Tefft Middle School |
46 | Not in DB | |
|
High School
Streamwood High School |
46 | Not in DB | |
Property History
| DATE: | EVENT: | PRICE: | SOURCE: |
|---|---|---|---|
| 4 Oct, 2019 | Sold | $285,000 | MRED MLS |
| 17 Sep, 2019 | Under contract | $301,000 | MRED MLS |
| — | Last price change | $305,000 | MRED MLS |
| 6 Sep, 2019 | Listed for sale | $305,000 | MRED MLS |
Room Specifics
Total Bedrooms: 4
Bedrooms Above Ground: 4
Bedrooms Below Ground: 0
Dimensions: —
Floor Type: Carpet
Dimensions: —
Floor Type: Carpet
Dimensions: —
Floor Type: Carpet
Full Bathrooms: 3
Bathroom Amenities: Separate Shower,Double Sink,Soaking Tub
Bathroom in Basement: 0
Rooms: Eating Area,Bonus Room,Recreation Room,Storage,Deck
Basement Description: Partially Finished
Other Specifics
| 4 | |
| Concrete Perimeter | |
| Concrete | |
| Deck, Porch, Storms/Screens | |
| Corner Lot,Park Adjacent | |
| 95X94X77X125 | |
| Unfinished | |
| Full | |
| Skylight(s), Hardwood Floors | |
| Range, Microwave, Dishwasher, Refrigerator, Washer, Dryer, Disposal | |
| Not in DB | |
| Sidewalks, Street Lights, Street Paved | |
| — | |
| — | |
| — |
Tax History
| Year | Property Taxes |
|---|---|
| 2019 | $5,033 |
Contact Agent
Nearby Similar Homes
Nearby Sold Comparables
Contact Agent
Listing Provided By
RE/MAX At Home

